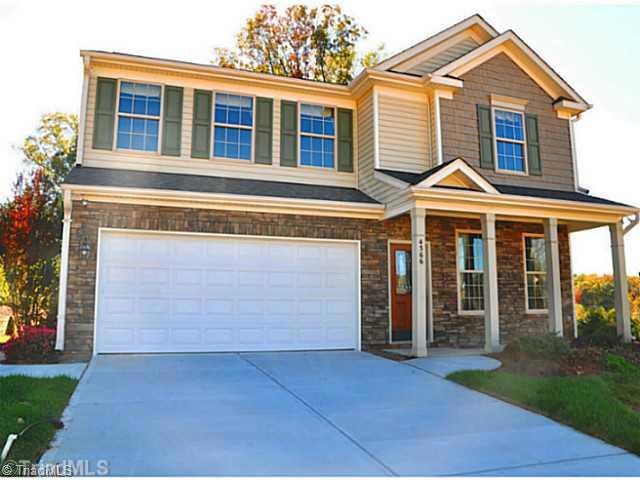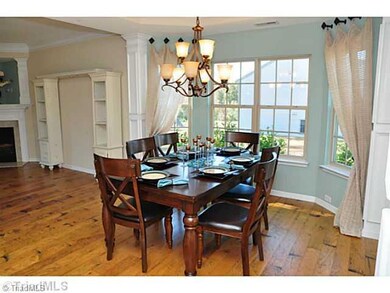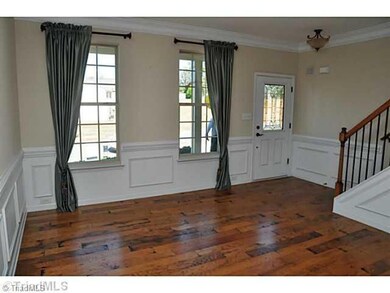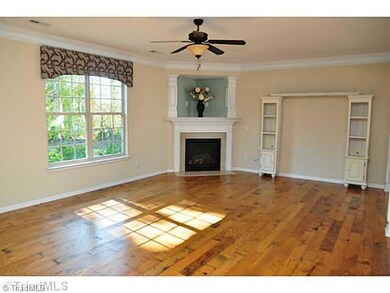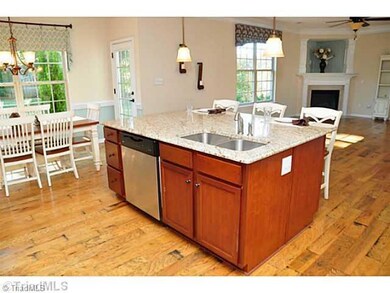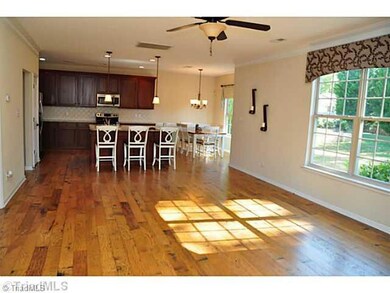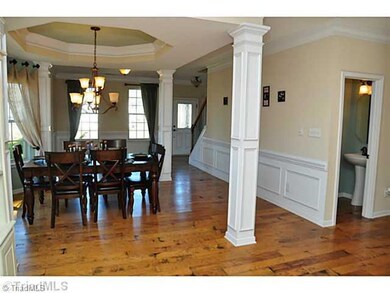
$225,000
- 3 Beds
- 2 Baths
- 1,302 Sq Ft
- 3741 A St
- Walkertown, NC
A Hidden Gem super cute home and all on one level. An open floor plan that allows easy entertaining. Spacious kitchen with pantry, lots of countertop and cabinet space, pass-thru window to the dining room, tile flooring, LVP and kitchen island that includes seating. Nice big yard with a large pecan tree and plenty of room for family and friends to gather. Large awesome sunroom with mini split
Leon Nguyen Blue Door Group Real Estate
