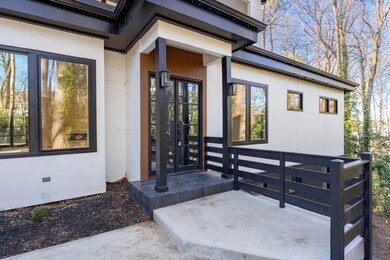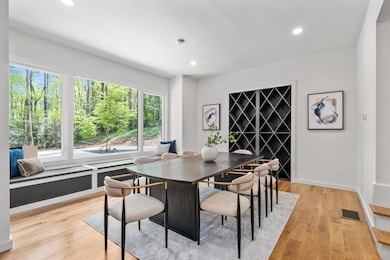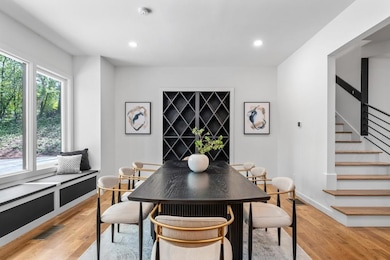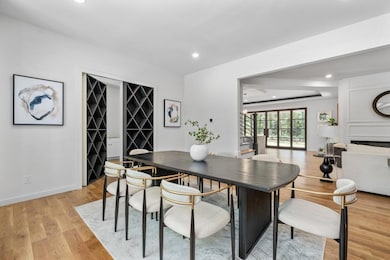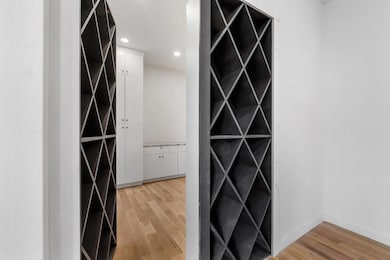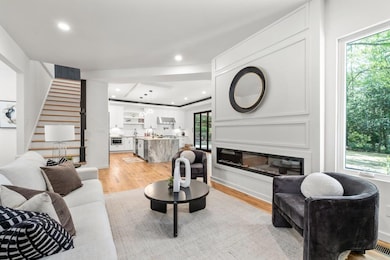4366 Skyland Dr NE Atlanta, GA 30342
North Buckhead NeighborhoodEstimated payment $12,085/month
Highlights
- Second Kitchen
- Open-Concept Dining Room
- Home Theater
- Smith Elementary School Rated A-
- Wine Cellar
- City View
About This Home
Welcome to 4366 Skyland Drive, where your dream of living in a serene, parklike estate becomes a reality. Nestled at the end of a long, winding driveway, this contemporary custom home offers unparalleled privacy and elegance. Step inside to an open floor plan adorned with stunning natural wood floors, allowing versatile use of every space. Whether you envision a formal dining area, a cozy family room, or a relaxed keeping room, the possibilities are endless. The chef's kitchen, complete with an adjacent Butler's pantry, overlooks a covered private patio and a level backyard that's perfect for a pool. The main-floor primary suite boasts expansive windows with treetop views, evoking the tranquility of a personal forest retreat. The suite also includes a private deck leading to a luxurious spa-like bathroom with a wet room and dual water closets. Another bedroom with an ensuite bath is conveniently located on the main level. Upstairs, entertain with ease in a spacious entertainment area that opens to a wraparound deck, including a wet bar for seamless indoor-outdoor gatherings. Two additional bedrooms with private baths ensure your guests feel at home. The terrace level provides even more flexibility with space for a second living room and kitchen, as well as a media room and exercise area. Two additional bedrooms share a bath, and a secondary laundry room adds convenience. This extraordinary home is located in the heart of North Buckhead, offering the perfect balance of tranquility and accessibility. Enjoy premier shopping, dining, top-rated schools, and everything you need just minutes away. Don't miss the chance to make this one-of-a-kind property your own!
Listing Agent
Atlanta Fine Homes Sotheby's International License #292852 Listed on: 04/21/2025

Home Details
Home Type
- Single Family
Est. Annual Taxes
- $17,151
Year Built
- Built in 1957 | Under Construction
Lot Details
- 1.28 Acre Lot
- Private Entrance
- Level Lot
- Private Yard
- Back Yard
Parking
- 4 Car Attached Garage
- Garage Door Opener
- Driveway
Property Views
- City
- Woods
Home Design
- Contemporary Architecture
- Modern Architecture
- Pillar, Post or Pier Foundation
- Composition Roof
- Cement Siding
- HardiePlank Type
Interior Spaces
- 2-Story Property
- Home Theater Equipment
- Ceiling height of 10 feet on the lower level
- Electric Fireplace
- Insulated Windows
- Entrance Foyer
- Wine Cellar
- Family Room with Fireplace
- 3 Fireplaces
- Living Room
- Open-Concept Dining Room
- Home Theater
Kitchen
- Second Kitchen
- Eat-In Kitchen
- Butlers Pantry
- Double Oven
- Gas Range
- Dishwasher
- Kitchen Island
- Stone Countertops
- White Kitchen Cabinets
Flooring
- Wood
- Ceramic Tile
Bedrooms and Bathrooms
- Oversized primary bedroom
- 6 Bedrooms | 2 Main Level Bedrooms
- Primary Bedroom on Main
- Fireplace in Primary Bedroom
- In-Law or Guest Suite
- Dual Vanity Sinks in Primary Bathroom
- Soaking Tub
Laundry
- Laundry Room
- Laundry on main level
- Laundry in Bathroom
- 220 Volts In Laundry
Finished Basement
- Basement Fills Entire Space Under The House
- Interior and Exterior Basement Entry
- Fireplace in Basement
- Finished Basement Bathroom
- Natural lighting in basement
Outdoor Features
- Patio
- Outdoor Storage
- Wrap Around Porch
Location
- Property is near public transit
- Property is near schools
- Property is near shops
Schools
- Sarah Rawson Smith Elementary School
- Willis A. Sutton Middle School
- North Atlanta High School
Utilities
- Central Heating and Cooling System
- Heating System Uses Natural Gas
- 220 Volts in Garage
- High Speed Internet
- Phone Available
- Cable TV Available
Listing and Financial Details
- Legal Lot and Block 8 / D
- Assessor Parcel Number 17 006500080099
Map
Home Values in the Area
Average Home Value in this Area
Tax History
| Year | Tax Paid | Tax Assessment Tax Assessment Total Assessment is a certain percentage of the fair market value that is determined by local assessors to be the total taxable value of land and additions on the property. | Land | Improvement |
|---|---|---|---|---|
| 2025 | $13,364 | $402,680 | $122,960 | $279,720 |
| 2023 | $14,490 | $350,000 | $180,520 | $169,480 |
| 2022 | $11,875 | $352,240 | $181,680 | $170,560 |
| 2021 | $10,781 | $378,320 | $181,680 | $196,640 |
| 2020 | $10,805 | $310,000 | $103,960 | $206,040 |
| 2019 | $493 | $310,000 | $103,960 | $206,040 |
| 2018 | $10,097 | $348,480 | $103,960 | $244,520 |
| 2017 | $10,519 | $272,360 | $79,280 | $193,080 |
| 2016 | $10,166 | $272,360 | $79,280 | $193,080 |
| 2015 | $8,985 | $235,680 | $79,280 | $156,400 |
| 2014 | $9,206 | $235,680 | $79,280 | $156,400 |
Property History
| Date | Event | Price | Change | Sq Ft Price |
|---|---|---|---|---|
| 09/05/2025 09/05/25 | Price Changed | $2,000,000 | 0.0% | $293 / Sq Ft |
| 09/05/2025 09/05/25 | For Sale | $2,000,000 | 0.0% | $293 / Sq Ft |
| 09/01/2025 09/01/25 | Off Market | $1,999,999 | -- | -- |
| 08/06/2025 08/06/25 | Price Changed | $1,999,999 | -8.9% | $293 / Sq Ft |
| 04/21/2025 04/21/25 | For Sale | $2,195,000 | +150.9% | $321 / Sq Ft |
| 04/22/2022 04/22/22 | Sold | $875,000 | -1.6% | $299 / Sq Ft |
| 03/12/2022 03/12/22 | Pending | -- | -- | -- |
| 03/07/2022 03/07/22 | Price Changed | $889,000 | -6.4% | $304 / Sq Ft |
| 02/25/2022 02/25/22 | For Sale | $950,000 | +29.3% | $325 / Sq Ft |
| 01/31/2014 01/31/14 | Sold | $735,000 | -6.8% | $286 / Sq Ft |
| 12/11/2013 12/11/13 | Pending | -- | -- | -- |
| 10/22/2013 10/22/13 | For Sale | $789,000 | -- | $307 / Sq Ft |
Purchase History
| Date | Type | Sale Price | Title Company |
|---|---|---|---|
| Warranty Deed | -- | -- | |
| Warranty Deed | $875,000 | -- | |
| Warranty Deed | $735,000 | -- |
Mortgage History
| Date | Status | Loan Amount | Loan Type |
|---|---|---|---|
| Closed | $1,625,000 | New Conventional | |
| Previous Owner | $787,412 | New Conventional | |
| Previous Owner | $30,900 | New Conventional | |
| Previous Owner | $700,000 | New Conventional | |
| Previous Owner | $150,000 | No Value Available | |
| Previous Owner | $100,000 | New Conventional | |
| Previous Owner | $417,000 | No Value Available | |
| Previous Owner | $360,000 | Stand Alone Second | |
| Previous Owner | $365,000 | Stand Alone Second | |
| Previous Owner | $360,000 | Stand Alone Refi Refinance Of Original Loan | |
| Previous Owner | $200,000 | Stand Alone Refi Refinance Of Original Loan |
Source: First Multiple Listing Service (FMLS)
MLS Number: 7563539
APN: 17-0065-0008-009-9
- 4356 N Buckhead Dr NE
- 4288 Olde Mill Ln NE
- 4217 Wieuca Overlook NE
- 514 Valley Green Dr NE Unit 5
- 437 Valley Brook Dr NE
- 4362 Wieuca Rd NE
- 4276 Wieuca Rd NE
- 515 Pine Forest Rd NE
- 337 W Wieuca Rd NE
- 329 W Wieuca Rd NE
- 4449 Glengary Dr NE
- 4505 Glengary Dr NE
- 4245 Rickenbacker Way NE
- 4097 Wieuca Rd NE
- 4225 Wieuca Rd NE
- 805 Loridans Cir NE
- 4237 Rickenbacker Way NE
- 270 Dilbeck Place NE
- 4293 Rickenbacker Way NE
- 4237 Rickenbacker Way NE
- 306 Pinecrest Rd NE
- 289 Meadowbrook Dr NE
- 550 High Point Ln NE Unit ID1019254P
- 4282 Roswell Rd Unit D2
- 4282 Roswell Rd NE Unit D2
- 176 Chestnut Cir Unit 54
- 192 Chestnut Cir
- 118 Chestnut Cir
- 4266 Roswell Rd NE Unit H2
- 117 Chestnut Cir
- 4600 Roswell Rd
- 2060 Chastain Park Ct NE
- 4616 Roswell Rd
- 3915 Ivy Rd NE
- 4314 Davidson Ave NE
- 4600 Roswell Rd Unit 366
- 4600 Roswell Rd Unit 691
- 4011 Roswell Rd NE Unit 2309

