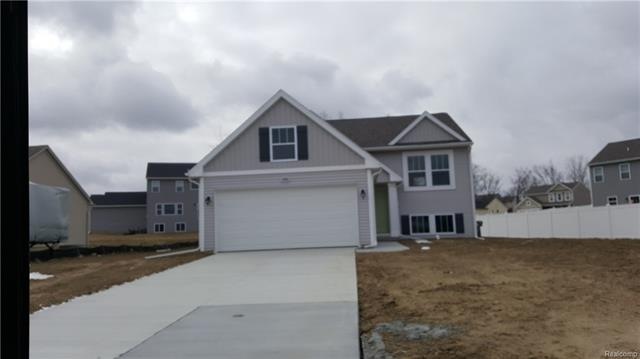
$239,000
- 3 Beds
- 2 Baths
- 1,760 Sq Ft
- 5550 Howe Rd
- Grand Blanc, MI
?? Unmatched Value in Grand Blanc! ??4-Car Garage • Full 10’ Basement • Open Layout • $XXX,XXXWhy settle when you can have it all? Tucked in the heart of Grand Blanc, this spacious, move-in-ready ranch delivers BIG on space, features, and VALUE.??? Massive 4-car garage—perfect for gearheads, workshop lovers, or extra storage.??? Full 10’ poured basement, already plumbed for a bathroom—just
Mahmoud Gasama EXP Realty Main
