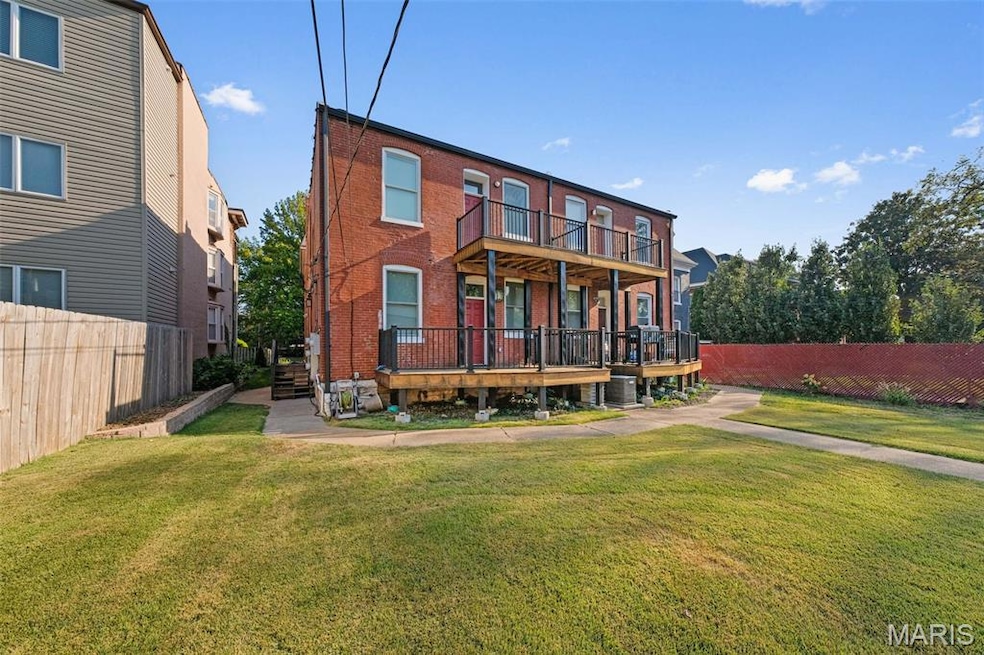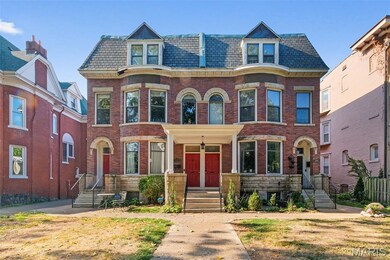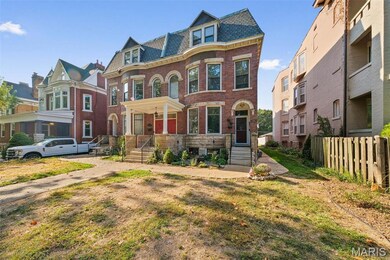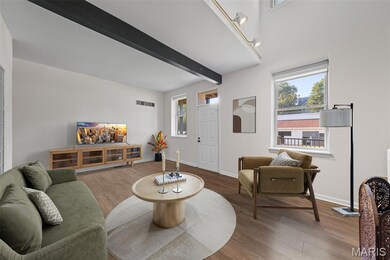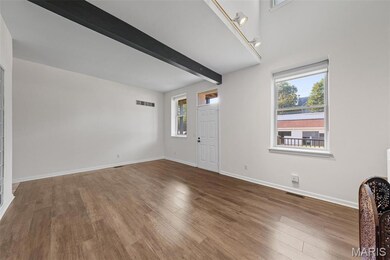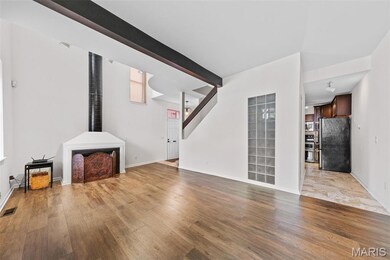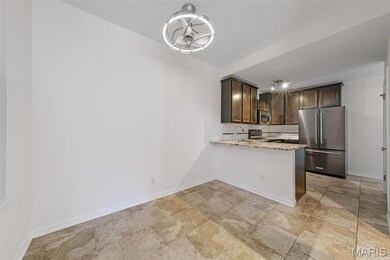4366 W Pine Blvd Unit CW Saint Louis, MO 63108
Central West End NeighborhoodEstimated payment $1,932/month
Highlights
- Forced Air Heating and Cooling System
- Historic Home
- Wood Burning Fireplace
- 1 Car Garage
About This Home
Welcome to 4366 West Pine, where historic character meets modern comfort in the heart of the Central West End. Behind the stately exterior, you’ll find a bright and inviting living space with soaring ceilings and a woodburning fireplace. The two-story living room is filled with natural light and opens to a private deck overlooking a landscaped shared backyard; perfect for coffee, outdoor dining, or relaxing in the sun. The updated kitchen offers granite countertops, stainless appliances, and a cozy dining area. Upstairs, a versatile second bedroom or office sits across from a full bath, while the spacious primary suite features its own balcony with treetop views for a private retreat. The finished lower level adds bonus living space that’s ideal for movie nights or a home gym, along with private laundry. Pet-friendly and set in a prime CWE location, this condo is just steps from Forest Park, BJC, Wash U, and the neighborhood’s vibrant dining, shopping, and cultural scene.
Townhouse Details
Home Type
- Townhome
Est. Annual Taxes
- $3,029
Year Built
- Built in 1903
Lot Details
- Historic Home
HOA Fees
- $315 Monthly HOA Fees
Parking
- 1 Car Garage
- Assigned Parking
Home Design
- Brick Exterior Construction
Interior Spaces
- 2-Story Property
- Wood Burning Fireplace
- Living Room with Fireplace
- Recreation Room with Fireplace
Bedrooms and Bathrooms
- 2 Bedrooms
Partially Finished Basement
- Basement Fills Entire Space Under The House
- Basement Ceilings are 8 Feet High
Schools
- Adams Elem. Elementary School
- Long Middle Community Ed. Center
- Roosevelt High School
Utilities
- Forced Air Heating and Cooling System
- Heating System Uses Natural Gas
- Natural Gas Connected
- Gas Water Heater
- Cable TV Available
Community Details
- Association fees include ground maintenance, common area maintenance, exterior maintenance, roof
- 6 Units
- 4364 66 West Pine Condominiums Association
Listing and Financial Details
- Assessor Parcel Number 3906-00-0875-0
Map
Home Values in the Area
Average Home Value in this Area
Property History
| Date | Event | Price | List to Sale | Price per Sq Ft | Prior Sale |
|---|---|---|---|---|---|
| 11/28/2025 11/28/25 | Price Changed | $265,000 | -3.6% | $149 / Sq Ft | |
| 09/18/2025 09/18/25 | For Sale | $275,000 | +6.6% | $154 / Sq Ft | |
| 05/12/2023 05/12/23 | Sold | -- | -- | -- | View Prior Sale |
| 04/21/2023 04/21/23 | Pending | -- | -- | -- | |
| 04/18/2023 04/18/23 | Price Changed | $258,000 | -7.2% | $153 / Sq Ft | |
| 04/11/2023 04/11/23 | Price Changed | $278,000 | -3.5% | $165 / Sq Ft | |
| 04/07/2023 04/07/23 | Price Changed | $288,000 | -3.4% | $171 / Sq Ft | |
| 03/07/2023 03/07/23 | Price Changed | $298,000 | -8.3% | $177 / Sq Ft | |
| 02/15/2023 02/15/23 | For Sale | $325,000 | -- | $193 / Sq Ft |
Source: MARIS MLS
MLS Number: MIS25063104
- 4374 W Pine Blvd
- 4334 Lindell Blvd
- 4359 Lindell Blvd
- 4303 Laclede Ave Unit D
- 4440 Lindell Blvd Unit 801
- 4250 Lindell Blvd Unit A
- 4466 W Pine Blvd Unit 15F
- 4466 W Pine Blvd Unit 10G
- 4466 W Pine Blvd Unit 2G
- 4454 Lindell Blvd Unit 32
- 4465 W Pine Blvd Unit 18
- 4456 Laclede Ave
- 327 N Boyle Ave
- 329 N Boyle Ave Unit A
- 335 N Boyle Ave Unit D4
- 4242 Laclede Ave Unit 106
- 4355 Maryland Ave Unit 401
- 4355 Maryland Ave Unit 319
- 4355 Maryland Ave Unit 311
- 4355 Maryland Ave Unit 404
- 4400 Lindell Blvd
- 4444 W Pine Blvd
- 4349 Forest Park Ave
- 4475 W Pine Blvd
- 4333 Maryland Ave Unit C
- 4482 Lindell Blvd
- 4530 W Pine Blvd
- 4466 Greenwich Ct
- 4545 Laclede Ave
- 4404 Mcpherson Ave
- 4540 Lindell Blvd Unit 106
- 4535 Forest Park Ave
- 4616 Lindell Blvd
- 4497 Pershing Ave
- 4055 Laclede Ave
- 4615 Lindell Blvd
- 4100 Forest Park Ave Unit 510
- 4567 W Pine Blvd
- 4376 Olive St
- 40 N Euclid Ave
Ask me questions while you tour the home.
