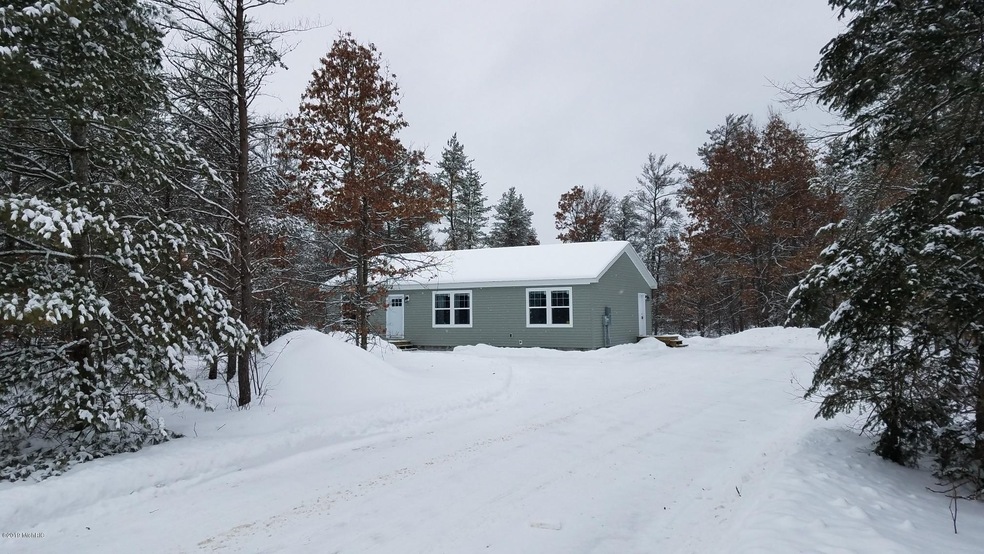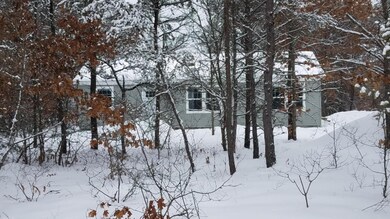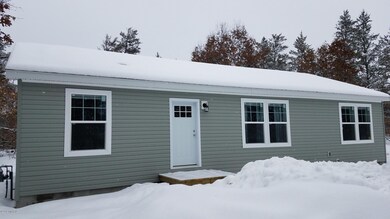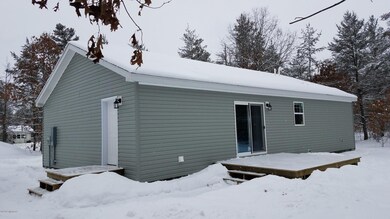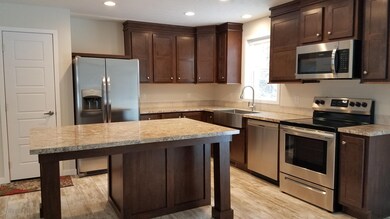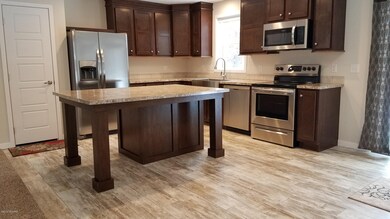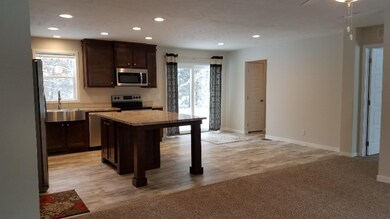
4366 W Pinecrest Rd Grayling, MI 49738
About This Home
As of July 2019New Construction Energy Efficient 3 Bed 2 Bath Open Concept Modular Home with Stunning Kitchen and Large Island. Full Stainless Steel Appliance Package.
Patio Door off Dining Room leading onto Large Exterior Deck offers outside entertaining space with a Beautiful Wooded View. Master Suite Separate from Bed 2 and Bed 3. Large Walk In Closet in Master Bedroom. Spacious Master Bath with 60'' (inch) Shower - Upgraded Insulation Package
Move in Ready - Private setting on a paved road just minutes from town on wooded .90 of an acre of land - Garage ready site with Private Well & Septic System - DTE Natural Gas and Charter Spectrum Cable/Internet
Perfect Up North Retreat close to Snowmobile, X-C Skiing, Biking and Hiking Trails. Large Parcel will accommodate Garage and/or Pole Barn.
Last Agent to Sell the Property
Scott Fader
JOSEPH WALTER REALTY LLC - I License #6502431011 Listed on: 04/01/2019
Last Buyer's Agent
Nonmember Agent
Non Member
Home Details
Home Type
Single Family
Est. Annual Taxes
$1,287
Year Built
2018
Lot Details
0
Listing Details
- Property Sub-Type: Single Family Residence
- Property Type: Residential
- New Construction: Yes
- ArchitecturalStyle: Ranch
- Stories: 1
- Year Built: 2018
- ResoPropertyType: Residential
- Location Property Info:Property Sub-Type: Single Family Residence
- General Property Info:New Construction2: Yes
- General Property Info:Lot Dimensions: 150 x 262
- General Property Info:Waterfront3: No
- General Property Info:Basement: No
- General Property Info:Total Fin SqFt All Levels: 1296.0
- General Property Info:Main Level Primary: Yes
- General Property Info:Main Level Laundry: Yes
- Tax Info:Annual Property Tax: 73.0
- Tax Info:Zoning3: Residential
- Waterfront Options:Water Access YN: No
- Lot Description:Wooded: Yes
- Roofing:Composition: Yes
- Heat Type:Forced Air: Yes
- Sewer:Septic System: Yes
- Manufactured:Manufactured YN: No
- Appliances Refrigerators: Yes
- Heat Source:Natural Gas3: Yes
- Utilities Attached:Natural Gas: Yes
- Driveway:Unpaved: Yes
- General Property Info:Construction Status: Completed
- Util Avail at Street:Cable2: Yes
- Windows:Insulated Windows: Yes
- Windows:Low Emissivity Windows: Yes
- General Property Info:Fireplace: No
- Additional Items:Ceiling Fans: Yes
- Appliances Microwave: Yes
- Additional Items:Home Warranty: Yes
- Substructure:Crawl Space: Yes
- Water Heater:Electric3: Yes
- General Property Info:SqFt Above Grade: 1296.0
- General Property Info Garage YN: No
- Accessibility Feat 36 Inch Entrance Door: Yes
- Architectural Style:Ranch: Yes
- Special Features: NewHome
- Property Sub Type: Detached
Interior Features
- Appliances: Dishwasher, Microwave, Range, Refrigerator
- Accessibility Features: 36 Inch Entrance Door
- Interior Amenities: Ceiling Fan(s), Center Island
- Fireplace: No
- Total Bedrooms: 3
- Main Level Bedrooms: 3
- Full Bathrooms: 2
- Total Bathrooms: 2
- Basement: Crawl Space
- LivingArea: 1296.0
- Window Features: Low-Emissivity Windows, Insulated Windows
- General Property Info:Stories2: 1.0
- Appliances Range: Yes
- Kitchen Features:Center Island: Yes
- Appliances Dishwasher: Yes
Exterior Features
- Construction Materials: Vinyl Siding
- Home Warranty: Yes
- List Price: 129600.0
- Lot Features: Wooded
- Patio and Porch Features: Deck
- Road Surface Type: Paved
- Roof: Composition
- Waterfront: No
- Exterior Material:Vinyl Siding: Yes
- Access Feat:Accessibility Features2: Yes
- Patio and Porch Features:Deck(s): Yes
Garage/Parking
- Garage: No
Utilities
- Heating: Forced Air
- Heating: Yes
- Sewer: Septic Tank
- Utilities: Cable Available, Natural Gas Connected
- Water Source: Well
- Water Well: Yes
Lot Info
- Lot Size Acres: 0.9
- Lot Size Area: 0.9
- Lot Dimensions: 150 x 262
- Lot Size Sq Ft: 39204.0
- Zoning Description: Residential
- ResoLotSizeUnits: Acres
Tax Info
- Tax Annual Amount: 73.0
- Tax Year: 2018
Ownership History
Purchase Details
Home Financials for this Owner
Home Financials are based on the most recent Mortgage that was taken out on this home.Similar Home in Grayling, MI
Home Values in the Area
Average Home Value in this Area
Purchase History
| Date | Type | Sale Price | Title Company |
|---|---|---|---|
| Warranty Deed | $134,000 | -- |
Mortgage History
| Date | Status | Loan Amount | Loan Type |
|---|---|---|---|
| Open | $131,572 | FHA |
Property History
| Date | Event | Price | Change | Sq Ft Price |
|---|---|---|---|---|
| 07/17/2019 07/17/19 | Sold | $134,000 | 0.0% | $103 / Sq Ft |
| 07/16/2019 07/16/19 | Sold | $134,000 | +3.4% | $103 / Sq Ft |
| 05/21/2019 05/21/19 | Pending | -- | -- | -- |
| 05/21/2019 05/21/19 | Pending | -- | -- | -- |
| 04/01/2019 04/01/19 | For Sale | $129,600 | 0.0% | $100 / Sq Ft |
| 03/16/2019 03/16/19 | For Sale | $129,600 | -- | $100 / Sq Ft |
Tax History Compared to Growth
Tax History
| Year | Tax Paid | Tax Assessment Tax Assessment Total Assessment is a certain percentage of the fair market value that is determined by local assessors to be the total taxable value of land and additions on the property. | Land | Improvement |
|---|---|---|---|---|
| 2025 | $1,287 | $85,900 | $85,900 | $0 |
| 2024 | $773 | $72,100 | $72,100 | $0 |
| 2023 | $739 | $59,600 | $59,600 | $0 |
| 2022 | $704 | $54,200 | $54,200 | $0 |
| 2021 | $1,091 | $47,800 | $47,800 | $0 |
| 2020 | $1,027 | $37,600 | $37,600 | $0 |
| 2019 | $321 | $6,900 | $6,900 | $0 |
| 2018 | $59 | $2,600 | $2,600 | $0 |
| 2017 | $44 | $4,000 | $4,000 | $0 |
| 2016 | $43 | $4,000 | $4,000 | $0 |
| 2015 | $57 | $4,000 | $0 | $0 |
| 2014 | -- | $3,600 | $0 | $0 |
| 2013 | -- | $4,000 | $0 | $0 |
Agents Affiliated with this Home
-
S
Seller's Agent in 2019
Scott Fader
JOSEPH WALTER REALTY LLC - I
-
G
Seller Co-Listing Agent in 2019
Gary Brincat
Mitten Realty Group LLC
(248) 568-3441
383 Total Sales
-
N
Buyer's Agent in 2019
Nonmember Agent
Non Member
-
N
Buyer's Agent in 2019
Non Participant
Non Realcomp Office
-
U
Buyer's Agent in 2019
Unidentified Agent
Unidentified Office
Map
Source: Southwestern Michigan Association of REALTORS®
MLS Number: 19012037
APN: 040-44-032-15-020-01
- 200 Crestwood Dr
- 0 Helen Unit 1936684
- Lot #31 Helen Dr
- 241 Dale St
- 1172 Trails End Rd
- 3466 Short St
- 701 Chestnut St
- 4869 N Brighton Cir
- 212 Scott St
- 401 Mikado St
- 4263 W M-72 Hwy
- 000 W M-72 Hwy
- LOTS 71-75 Evergreen Dr
- 268 Yorke Trail
- 277 Wendy Ln
- 2706 Newatch Ave
- 6960 Trem Pal Rd
- 1557 S Ausable Trail
- Lot 30 Norseman Dr
- Lot 8 Norseman Dr
