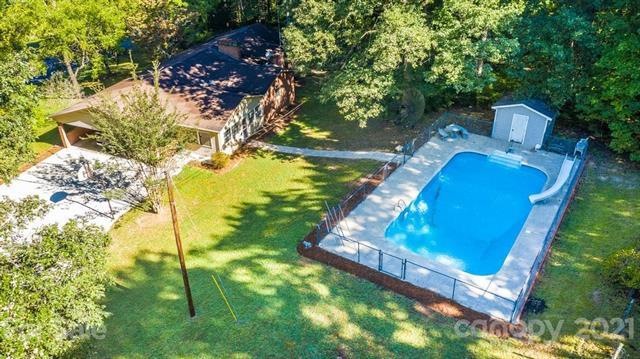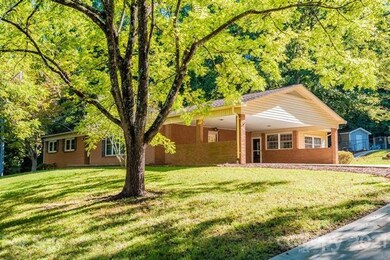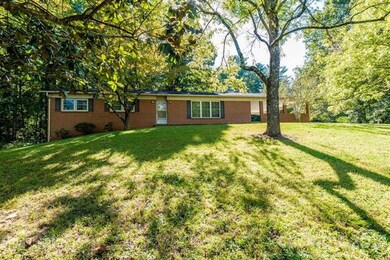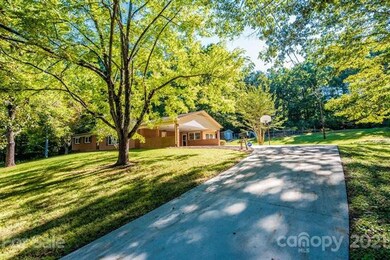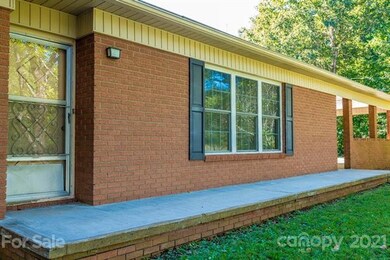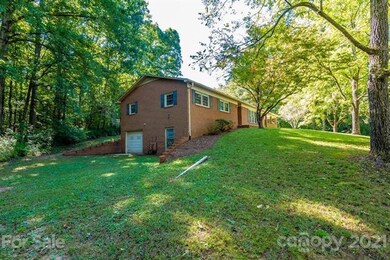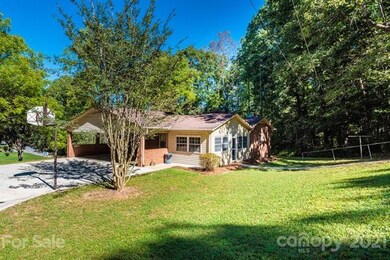
4367 Miller Bridge Rd Connellys Springs, NC 28612
Estimated Value: $362,412 - $444,000
Highlights
- In Ground Pool
- Wooded Lot
- Breakfast Bar
- Icard Elementary School Rated A-
- Ranch Style House
- Wood Burning Fireplace
About This Home
As of December 2021Custom Built Executive Brick Ranch with oversized attached double carport, 3 Fireplaces and 20x40 in-ground pool that sits on 3.1 acres!! Main level boasts an entry hall, large LR, spacious kitchen with tons of cabinets, breakfast bar and a dining area with a fireplace. Den with additional FP that has gas logs. Primary bedroom with private bath, 2 other bedrooms share a roomy bath that hosts the main level laundry closet. Sunroom off den for extra entertainment space. Full basement has an additional kitchen with FP, family room, pantry, large walk-in closet and full bath with an extra laundry hook up. Unfinished part of basement has a workshop area, walkout door and garage bay for lawn equipment storage. Enjoy outdoor entertaining with a fenced, in-ground pool and 10x12 storage building that houses pool pump and equipment. All updated windows, Roof fairly new. Great location, Only 2 miles to I-40 and minutes to all schools, close to shopping Hickory, and Morganton.
Last Agent to Sell the Property
Donna Austin
Coldwell Banker Boyd & Hassell License #109646 Listed on: 09/28/2021

Home Details
Home Type
- Single Family
Year Built
- Built in 1970
Lot Details
- Wooded Lot
- Many Trees
Parking
- 1
Home Design
- Ranch Style House
Interior Spaces
- 3 Full Bathrooms
- Wood Burning Fireplace
- Gas Log Fireplace
- Linoleum Flooring
- Breakfast Bar
Schools
- Icard Elementary School
- East Burke Middle School
- East Burke High School
Additional Features
- In Ground Pool
- Septic Tank
Listing and Financial Details
- Assessor Parcel Number 19821
Ownership History
Purchase Details
Home Financials for this Owner
Home Financials are based on the most recent Mortgage that was taken out on this home.Similar Homes in Connellys Springs, NC
Home Values in the Area
Average Home Value in this Area
Purchase History
| Date | Buyer | Sale Price | Title Company |
|---|---|---|---|
| Albrecht Tammy | $285,000 | None Available |
Property History
| Date | Event | Price | Change | Sq Ft Price |
|---|---|---|---|---|
| 12/01/2021 12/01/21 | Sold | $285,000 | -6.5% | $101 / Sq Ft |
| 10/18/2021 10/18/21 | Pending | -- | -- | -- |
| 10/05/2021 10/05/21 | Price Changed | $304,900 | -4.7% | $109 / Sq Ft |
| 09/28/2021 09/28/21 | For Sale | $319,900 | -- | $114 / Sq Ft |
Tax History Compared to Growth
Tax History
| Year | Tax Paid | Tax Assessment Tax Assessment Total Assessment is a certain percentage of the fair market value that is determined by local assessors to be the total taxable value of land and additions on the property. | Land | Improvement |
|---|---|---|---|---|
| 2024 | $1,949 | $273,721 | $23,327 | $250,394 |
| 2023 | $1,949 | $273,721 | $23,327 | $250,394 |
| 2022 | $1,711 | $199,900 | $20,597 | $179,303 |
| 2021 | $1,436 | $170,685 | $20,597 | $150,088 |
| 2020 | $1,432 | $170,685 | $20,597 | $150,088 |
| 2019 | $1,432 | $170,685 | $20,597 | $150,088 |
| 2018 | $1,435 | $171,104 | $20,597 | $150,507 |
| 2017 | $1,433 | $171,104 | $20,597 | $150,507 |
| 2016 | $1,382 | $171,104 | $20,597 | $150,507 |
| 2015 | $1,379 | $171,104 | $20,597 | $150,507 |
| 2014 | $1,375 | $171,104 | $20,597 | $150,507 |
| 2013 | $1,375 | $171,104 | $20,597 | $150,507 |
Agents Affiliated with this Home
-

Seller's Agent in 2021
Donna Austin
Coldwell Banker Boyd & Hassell
(828) 322-8035
213 Total Sales
-
Starr Franklin

Seller Co-Listing Agent in 2021
Starr Franklin
Coldwell Banker Boyd & Hassell
(828) 308-7485
94 Total Sales
-
Dale Sharpe

Buyer's Agent in 2021
Dale Sharpe
RE/MAX
(828) 612-7218
108 Total Sales
Map
Source: Canopy MLS (Canopy Realtor® Association)
MLS Number: CAR3790552
APN: 19821
- 6620 Icard Forest Dr
- 7676 Shoupes Grove Church Rd
- 7768 Pinecone Ln
- 3637 Miller Bridge Rd
- 7122 Pyramid Rd
- 3680 Berry Rd
- 8063 Evans Ave
- 7141 Knobs Landing
- 4230 Old Brittain Rd
- 6950 Rhodhiss Rd
- 7414 Oak Laurel Ln
- 3685 Curleys Fish Camp Rd
- 3020 Doc Pugh Rd
- 3060 Harmony St
- 3081 Harmony St
- 3319 Texs Fish Camp Rd
- 14 Deertrack Dr
- 2934 Drummond St
- 3060 Texs Fish Camp Rd
- 5934 Mourglea Ave
- 4367 Miller Bridge Rd
- 7203 J R Hoyle Ave
- 7227 J R Hoyle Ave
- 4358 Miller Bridge Rd Unit 62
- 7791 93 97 Hamp Stilwell Ave
- 4444 Miller Bridge Rd
- 4436 Miller Bridge Rd
- 7182 J R Hoyle Ave
- 4458 Miller Bridge Rd
- 4226 Miller Bridge Rd Unit B
- 7243 J R Hoyle Ave
- 7425 Jeeter Shell Ave Unit 43
- 7271 J R Hoyle Ave
- 7267 J R Hoyle Ave
- 7229 Hildebran Mountain Ave
- 3161 Taylor Ave
- 4596 Miller Bridge Rd
- 7495 Jeeter Shell Ave
- 3163 Taylor Ave
- 3095 Taylor Ave
