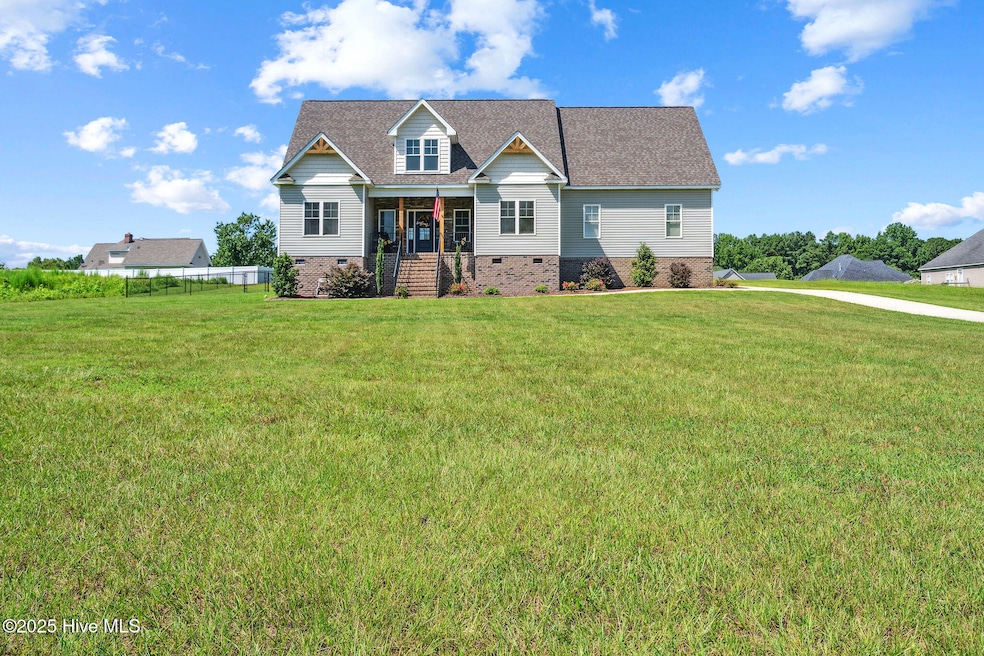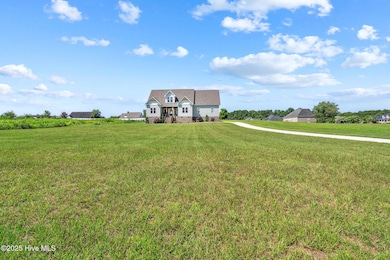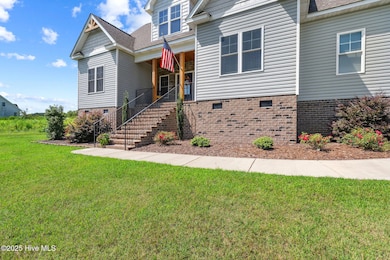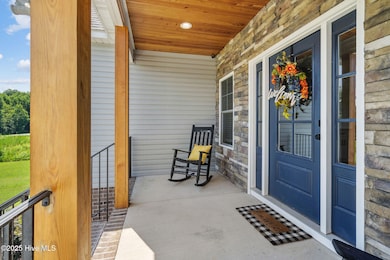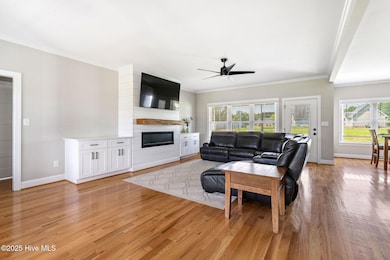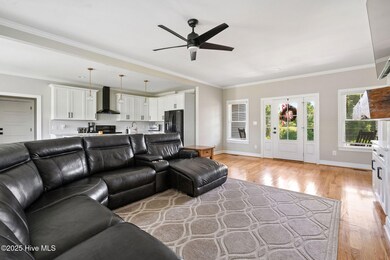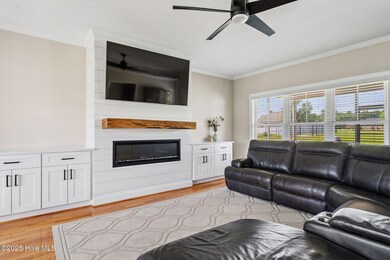4367 N Browntown Rd Battleboro, NC 27809
Estimated payment $2,636/month
Highlights
- Wood Flooring
- Mud Room
- Covered Patio or Porch
- 1 Fireplace
- No HOA
- Walk-In Pantry
About This Home
MOTIVATED SELLERS! 3000 Seller Concessions Use As You Choose for the buyer! This custom, charming home is a must see!! Sitting on over an acre, this home features 3 bedrooms and 2 full baths with all bedrooms on the first floor. Step in from the grand front steps, into the cozy living area showcasing stunning Red Oak hardwood floors, custom built-in cabinetry flanking the fireplace, complete with a beautiful shiplap wall, natural wood mantle, and electric fireplace. With this gorgeous open floor plan, entertaining is a must! The kitchen offers 42 inch, soft close cabinets, an elegant scallop tile backsplash, an oversized kitchen island with quartz countertops, a walk-in pantry, and so much more. Luxury continues throughout with ceramic tile, shaker cabinets, and quartz countertops in all the bathrooms, as well as a great laundry room with a large sink. The screened-in porch will easily become a favorite part of the home, whether it's beginning or ending the day with your favorite beverage, while taking in the beautiful view of the property. Cookouts will be a must with the extra concrete patio space for grilling and the massive fenced in yard for games. But that's not all! This home also has over 1600 square feet of UNFINISHED SPACE upstairs to do whatever your heart desires. Don't miss this incredible opportunity to make this house your new home and schedule your showing today!
Home Details
Home Type
- Single Family
Est. Annual Taxes
- $3,163
Year Built
- Built in 2022
Lot Details
- 1.04 Acre Lot
- Lot Dimensions are 151x300x151x300
- Fenced Yard
- Chain Link Fence
- Level Lot
Home Design
- Brick Foundation
- Wood Frame Construction
- Shingle Roof
- Vinyl Siding
- Stick Built Home
Interior Spaces
- 1,896 Sq Ft Home
- 1-Story Property
- Ceiling Fan
- 1 Fireplace
- Mud Room
- Combination Dining and Living Room
- Crawl Space
Kitchen
- Walk-In Pantry
- Range
- Dishwasher
- Kitchen Island
Flooring
- Wood
- Carpet
- Tile
Bedrooms and Bathrooms
- 3 Bedrooms
- 2 Full Bathrooms
- Walk-in Shower
Laundry
- Laundry Room
- Washer and Dryer Hookup
Attic
- Attic Floors
- Permanent Attic Stairs
Parking
- 2 Car Attached Garage
- Side Facing Garage
- Driveway
Outdoor Features
- Covered Patio or Porch
Schools
- Red Oak Elementary And Middle School
- Northern Nash High School
Utilities
- Heat Pump System
- Electric Water Heater
Community Details
- No Home Owners Association
Listing and Financial Details
- Tax Lot 4
- Assessor Parcel Number 3834-00-54-6327
Map
Home Values in the Area
Average Home Value in this Area
Tax History
| Year | Tax Paid | Tax Assessment Tax Assessment Total Assessment is a certain percentage of the fair market value that is determined by local assessors to be the total taxable value of land and additions on the property. | Land | Improvement |
|---|---|---|---|---|
| 2025 | $3,193 | $434,070 | $29,120 | $404,950 |
| 2024 | $3,163 | $298,910 | $23,300 | $275,610 |
| 2023 | $2,337 | $298,910 | $0 | $0 |
| 2022 | $136 | $18,400 | $18,400 | $0 |
| 2021 | $136 | $18,400 | $18,400 | $0 |
| 2020 | $136 | $18,400 | $18,400 | $0 |
| 2019 | $136 | $18,400 | $18,400 | $0 |
| 2018 | $136 | $18,400 | $0 | $0 |
| 2017 | $136 | $18,400 | $0 | $0 |
| 2015 | $169 | $22,880 | $0 | $0 |
| 2014 | $169 | $22,880 | $0 | $0 |
Property History
| Date | Event | Price | List to Sale | Price per Sq Ft | Prior Sale |
|---|---|---|---|---|---|
| 10/21/2025 10/21/25 | Price Changed | $450,000 | -1.1% | $237 / Sq Ft | |
| 09/22/2025 09/22/25 | Price Changed | $454,900 | -1.1% | $240 / Sq Ft | |
| 08/19/2025 08/19/25 | Price Changed | $459,900 | -1.1% | $243 / Sq Ft | |
| 07/24/2025 07/24/25 | For Sale | $465,000 | +9.4% | $245 / Sq Ft | |
| 03/03/2023 03/03/23 | Sold | $425,000 | -0.9% | $225 / Sq Ft | View Prior Sale |
| 01/19/2023 01/19/23 | Pending | -- | -- | -- | |
| 12/14/2022 12/14/22 | For Sale | $429,000 | -- | $227 / Sq Ft |
Purchase History
| Date | Type | Sale Price | Title Company |
|---|---|---|---|
| Warranty Deed | $425,000 | -- | |
| Warranty Deed | $25,000 | None Listed On Document | |
| Warranty Deed | $25,000 | None Listed On Document | |
| Warranty Deed | $25,000 | None Available |
Mortgage History
| Date | Status | Loan Amount | Loan Type |
|---|---|---|---|
| Open | $350,000 | New Conventional |
Source: Hive MLS
MLS Number: 100520918
APN: 3834-00-54-6327
- 00 N Browntown Rd
- 000 N Browntown Rd
- 4103 Massengale Rd
- 6717 Bynum Pond Ct
- 8782 Red Oak Rd
- Lot 3 Red Oak Rd
- 000 Wollett Mill Rd
- 00 Wollett Mill Rd
- 6235 Jamie Rd
- Plan 3119 at Magnolia Estates
- Plan 1826 at Magnolia Estates
- Plan 1709 at Magnolia Estates
- Plan 2100 at Magnolia Estates
- 5677 Red Oak Battleboro Rd Unit Lot 3
- 5635 Red Oak Battleboro Rd Unit Lot 04
- 5016 Trident Maple Ct Unit Lot 12
- 4994 Trident Maple Ct Unit Lot 11
- 4974 Trident Maple Ct Unit Lot 10
- 4954 Trident Maple Ct Unit Lot 9
- 5017 Trident Maple Ct Unit Lot 16
- 7017 Peppermill Way
- 7029 Peppermill Way
- 7021 Peppermill Way
- 2385 Hurt Dr
- 2209 Hurt Dr
- 2581 Bridgewood Rd
- 103 Jasmine Dr
- 1000 Colony Square
- 2140 Pine Tree Ln
- 13 Jeffries Cove
- 4745 Periwinkle Place
- 3430 Sunset Ave
- 237 S Winstead Ave
- 70 S King Richard Ct Unit 155
- 125 N Wheeless Dr Unit S
- 125 N Wheeless Dr Unit L
- 1143 Falls Rd
- 132 Rockfall Way
- 1508 Beal St
- 733 Falls Rd
