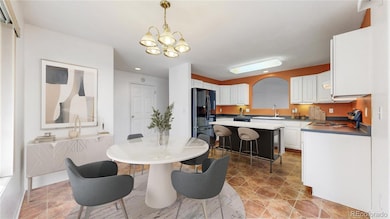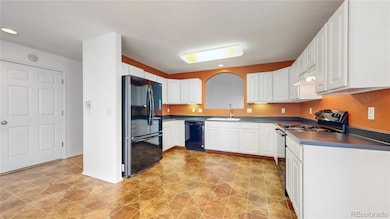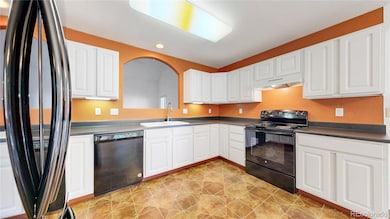4367 Quail St Unit 11B Wheat Ridge, CO 80033
Fruitdale NeighborhoodEstimated payment $3,430/month
Highlights
- Primary Bedroom Suite
- Contemporary Architecture
- Vaulted Ceiling
- Prospect Valley Elementary School Rated A-
- Property is near public transit
- Loft
About This Home
This spacious 3-bedroom, 3-bath home lives more like a townhome than a condo, connected on only one side and offering the feel of a single-family residence. The main floor features a primary suite with a full ensuite bath and walk-in closet, plus a second bedroom and an additional full bath. The main level also includes laundry, a versatile under-stairs storage nook. This home offers an inviting kitchen with space for dining by front window, a pass-through open to the living room, vaulted ceilings, and plenty of natural light. Step out the sliding door to your private side patio and yard.
Upstairs, you’ll find a second primary suite with ensuite bath and walk-in closet, a spacious loft, and an additional flex area ideal for a gym, playroom, craft space, or whatever fits your lifestyle. The attached 2-car garage is insulated with access to utility room.
Recent updates include a new furnace (2023), Goodman water heater (2023), newer central air (within 5 years, maintained 2025), and an insulated garage door.
Tucked within a quiet community with long lasting neighbors, near parks, Heine’s Market, The Brass Armadillo, Lifetime Fitness, the new Intermountain Hospital, and all the shops and restaurants along Youngfield. Easy highway access makes commuting to the mountains, downtown, or the airport a breeze. There are also pickleball courts just beyond the back area for your convenience and inner champion.
Listing Agent
Kentwood Real Estate DTC, LLC Brokerage Email: Staci@Kentwood.com,303-810-0768 License #100083537 Listed on: 10/21/2025

Co-Listing Agent
Kentwood Real Estate DTC, LLC Brokerage Email: Staci@Kentwood.com,303-810-0768 License #040017716
Property Details
Home Type
- Condominium
Est. Annual Taxes
- $2,104
Year Built
- Built in 2000
Lot Details
- End Unit
- 1 Common Wall
- East Facing Home
- Property is Fully Fenced
- Landscaped
HOA Fees
- $528 Monthly HOA Fees
Parking
- 2 Car Attached Garage
Home Design
- Contemporary Architecture
- Entry on the 1st floor
- Brick Exterior Construction
- Frame Construction
- Composition Roof
Interior Spaces
- 2,233 Sq Ft Home
- 2-Story Property
- Vaulted Ceiling
- Ceiling Fan
- Window Treatments
- Living Room
- Dining Room
- Loft
- Bonus Room
Kitchen
- Eat-In Kitchen
- Oven
- Dishwasher
- Laminate Countertops
- Disposal
Flooring
- Carpet
- Laminate
Bedrooms and Bathrooms
- Primary Bedroom Suite
- En-Suite Bathroom
- Walk-In Closet
- 3 Full Bathrooms
Laundry
- Laundry Room
- Dryer
- Washer
Outdoor Features
- Patio
Location
- Ground Level
- Property is near public transit
Schools
- Prospect Valley Elementary School
- Everitt Middle School
- Wheat Ridge High School
Utilities
- Forced Air Heating and Cooling System
- Heating System Uses Natural Gas
- Natural Gas Connected
- Gas Water Heater
- Cable TV Available
Listing and Financial Details
- Exclusions: Sellers personal property
- Assessor Parcel Number 431947
Community Details
Overview
- Association fees include reserves, insurance, ground maintenance, maintenance structure, road maintenance, sewer, snow removal, trash, water
- Parkside Patio Homes Association Inc Association, Phone Number (720) 990-0824
- Parkside Patio Homes Subdivision
- Greenbelt
Pet Policy
- Pets Allowed
Map
Home Values in the Area
Average Home Value in this Area
Tax History
| Year | Tax Paid | Tax Assessment Tax Assessment Total Assessment is a certain percentage of the fair market value that is determined by local assessors to be the total taxable value of land and additions on the property. | Land | Improvement |
|---|---|---|---|---|
| 2024 | $1,489 | $22,928 | -- | $22,928 |
| 2023 | $1,491 | $22,928 | $0 | $22,928 |
| 2022 | $2,499 | $33,893 | $0 | $33,893 |
| 2021 | $2,538 | $34,868 | $0 | $34,868 |
| 2020 | $1,943 | $28,395 | $0 | $28,395 |
| 2019 | $1,916 | $28,395 | $0 | $28,395 |
| 2018 | $1,756 | $26,122 | $0 | $26,122 |
| 2017 | $1,601 | $26,122 | $0 | $26,122 |
| 2016 | $1,997 | $30,042 | $1 | $30,041 |
| 2015 | $1,010 | $30,042 | $1 | $30,041 |
| 2014 | $1,342 | $21,907 | $1 | $21,906 |
Property History
| Date | Event | Price | List to Sale | Price per Sq Ft |
|---|---|---|---|---|
| 12/02/2025 12/02/25 | Price Changed | $519,900 | -1.9% | $233 / Sq Ft |
| 10/21/2025 10/21/25 | For Sale | $529,900 | -- | $237 / Sq Ft |
Purchase History
| Date | Type | Sale Price | Title Company |
|---|---|---|---|
| Deed | -- | None Listed On Document | |
| Deed | -- | None Listed On Document | |
| Quit Claim Deed | -- | -- | |
| Quit Claim Deed | -- | None Available | |
| Interfamily Deed Transfer | -- | None Available | |
| Warranty Deed | $230,000 | -- | |
| Warranty Deed | -- | -- |
Source: REcolorado®
MLS Number: 7073204
APN: 39-212-11-062
- 4605 Quail St
- 4615 Quail St
- The Coventry Plan at Riverside Terrace at Clear Creek Trail
- The Bristol Plan at Riverside Terrace at Clear Creek Trail
- The Bristol Plan at Clear Creek Terrace at Prospect Lake
- The Coventry Plan at Clear Creek Terrace at Prospect Lake
- 3935 Pierson St
- 11589 W 39th Ave
- 10480 W 47th Ave
- 3815 Quail Ct
- 3771 Quail St Unit 71
- 11440 W 38th Ave
- 11880 W 38th Place
- 10095 W 41st Ave
- 3738 Miller Ct
- 3730 Miller Ct
- 3732 Miller Ct
- 3720 Miller St
- 10187 W 38th Ave
- 10151 W 38th Ave
- 11210 W 46th Ave
- 11687 W 45th Place
- 11255 W 46th Place
- 4602 Simms St
- 10685 W 47th Ave
- 10800 W 39th Place
- 4725 Nelson St
- 10609 W 48th Ave Unit D
- 10605 W 48th Ave Unit B
- 4700 Tabor St
- 10251 W 44th Ave Unit 6-106
- 10700 W 38th Ave
- 4665 Kipling St
- 10151 W 38th Ave
- 10870 W 53rd Ave
- 3239 Robb St
- 4090 Independence Ct
- 11205 W 53rd Ln
- 5094 Ward Rd
- 3234 Taft Ct Unit B






