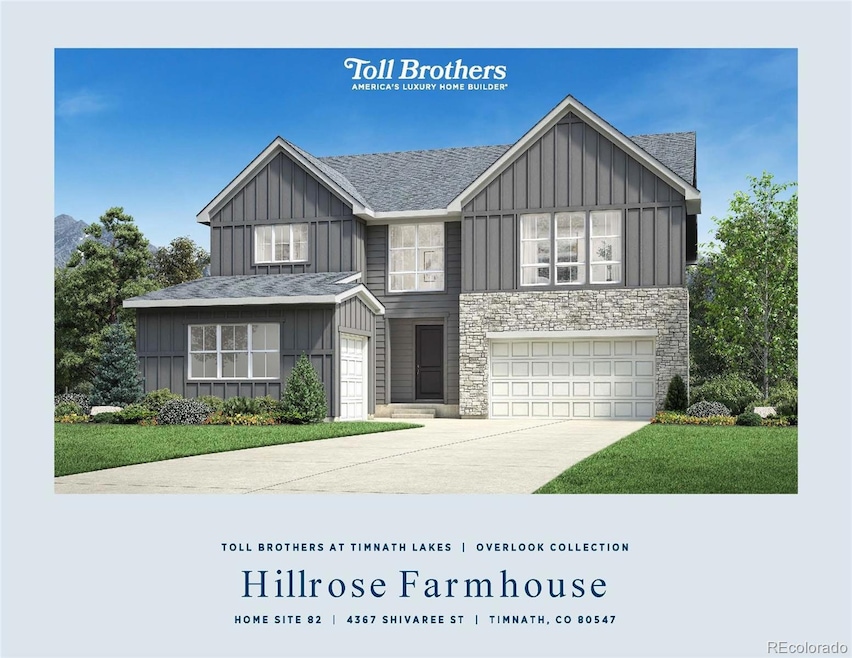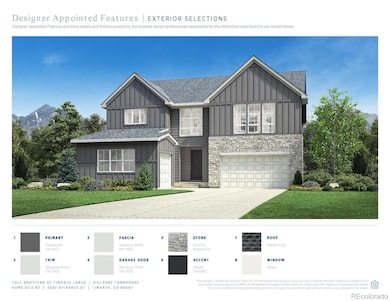4367 Shivaree St Timnath, CO 80547
Estimated payment $4,988/month
Highlights
- Under Construction
- Clubhouse
- Bonus Room
- Open Floorplan
- Contemporary Architecture
- Great Room with Fireplace
About This Home
Amazing Interest Rate Promotions Included! Be the last one in - no more construction on this block! The popular Hillrose floorplan features a curated design palette by the award-wining California based Ryan Young Interiors. Special features include a main floor bedroom and full bathroom, a main-floor workspace, second floor secluded en-suite guest room, a spacious loft, an oversized primary shower with dual showerheads, and an unfinished basement with rough-in and 9' ceilings. Come see what the excitement is all about at this master-planned community just east of I-25, featuring a 40-acre lake perfect for paddleboarding and fishing, plus parks, paths and proximity to Poudre School District schools, shopping, and the Poudre River Trail! Available for immediate move-in!
Listing Agent
Coldwell Banker Realty 56 Brokerage Phone: 303-235-0400 License #40047854 Listed on: 07/03/2025

Home Details
Home Type
- Single Family
Est. Annual Taxes
- $2,108
Year Built
- Built in 2025 | Under Construction
Lot Details
- 6,900 Sq Ft Lot
- North Facing Home
HOA Fees
- $70 Monthly HOA Fees
Parking
- 3 Car Attached Garage
Home Design
- Contemporary Architecture
- Frame Construction
- Composition Roof
Interior Spaces
- 2-Story Property
- Open Floorplan
- Gas Fireplace
- Double Pane Windows
- Great Room with Fireplace
- Dining Room
- Bonus Room
- Laundry Room
Kitchen
- Eat-In Kitchen
- Range
- Microwave
- Dishwasher
- Kitchen Island
- Disposal
Flooring
- Carpet
- Vinyl
Bedrooms and Bathrooms
Basement
- Partial Basement
- Sump Pump
Home Security
- Radon Detector
- Fire and Smoke Detector
Schools
- Timnath Elementary And Middle School
- Timnath High School
Utilities
- Forced Air Heating and Cooling System
- Humidifier
- Cable TV Available
Listing and Financial Details
- Assessor Parcel Number R1678534
Community Details
Overview
- Timnath Lake Metro District Association, Phone Number (303) 987-0835
- Built by Toll Brothers
- Timnath Lakes Subdivision, Hillrose Farmhouse Floorplan
Amenities
- Clubhouse
Recreation
- Community Playground
- Community Pool
- Park
- Trails
Map
Home Values in the Area
Average Home Value in this Area
Tax History
| Year | Tax Paid | Tax Assessment Tax Assessment Total Assessment is a certain percentage of the fair market value that is determined by local assessors to be the total taxable value of land and additions on the property. | Land | Improvement |
|---|---|---|---|---|
| 2025 | $2,131 | $13,225 | $13,225 | -- |
| 2024 | $1,789 | $11,690 | $11,690 | -- |
| 2022 | $10 | $29 | $29 | -- |
Property History
| Date | Event | Price | Change | Sq Ft Price |
|---|---|---|---|---|
| 09/11/2025 09/11/25 | Pending | -- | -- | -- |
| 08/14/2025 08/14/25 | Price Changed | $890,000 | -1.1% | $181 / Sq Ft |
| 07/01/2025 07/01/25 | For Sale | $900,000 | -- | $183 / Sq Ft |
Source: REcolorado®
MLS Number: 4916878
APN: 87354-23-005
- 4383 Shivaree St
- 4408 Shivaree St
- 4416 Shivaree St
- 4367 Trader St
- 4379 Trader St
- 4388 Trader St
- 4394 Trader St
- Wiley Plan at Timnath Lakes - Overlook Collection
- Fisher Plan at Timnath Lakes - Overlook Collection
- Hillrose Plan at Timnath Lakes - Overlook Collection
- Pearl Plan at Timnath Lakes - Overlook Collection
- Frisco Plan at Timnath Lakes - Overlook Collection
- Raymer Plan at Timnath Lakes - Summit Collection
- Carbondale Plan at Timnath Lakes - Summit Collection
- Bayfield Plan at Timnath Lakes - Summit Collection
- Wheeler Plan at Timnath Lakes - Summit Collection
- Fraser Plan at Timnath Lakes - Summit Collection
- 4402 Trader St
- 5852 Tommy Ct
- 5864 Tommy Ct






