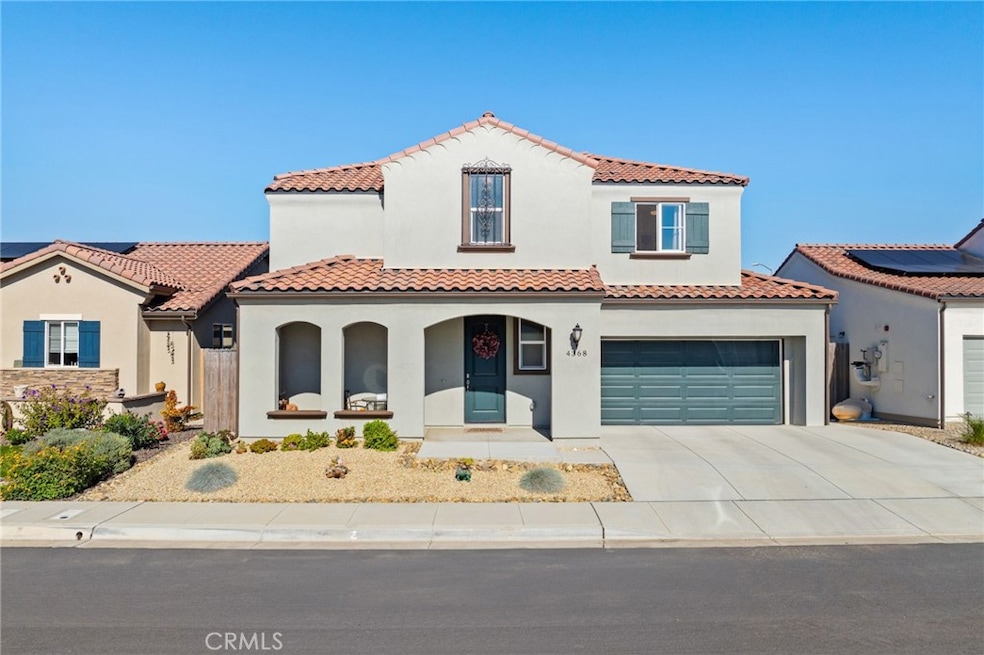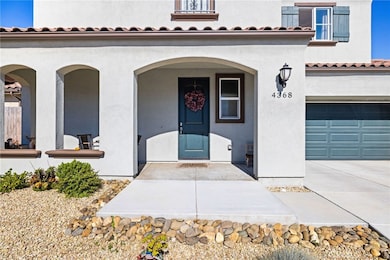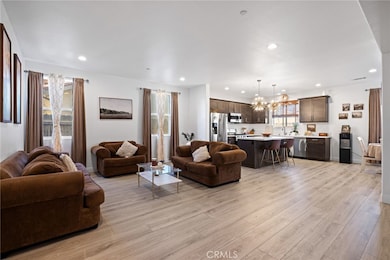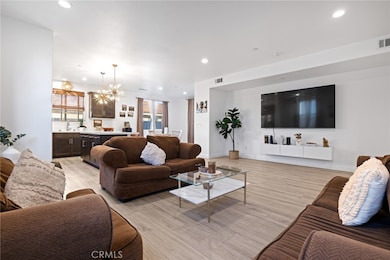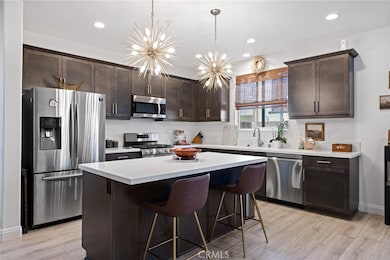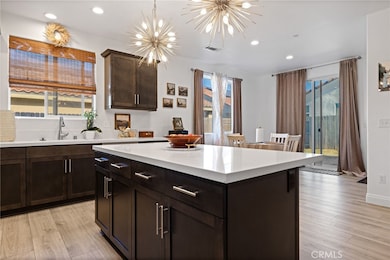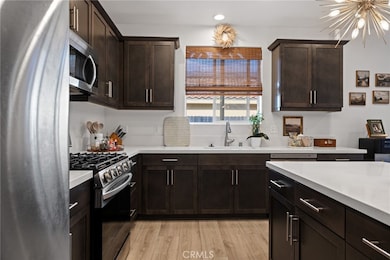4368 Herado Dr Guadalupe, CA 93434
Estimated payment $4,184/month
Highlights
- Golf Course Community
- Open Floorplan
- Two Story Ceilings
- Fishing
- View of Hills
- Attic
About This Home
Discover contemporary living in this beautiful 4-bedroom, 2.5-bath home located in the desirable Pasadera community of Guadalupe. Built in recent years, this residence combines stylish design, functionality, and an unbeatable Central Coast location just minutes from the beach, Vandenberg Space Force Base (SpaceX), and Santa Maria’s shopping and dining. Inside, you’ll find upgraded vinyl plank flooring throughout, creating a seamless flow across the open-concept living spaces. The bright kitchen features modern finishes, ample cabinetry, and a large island—perfect for entertaining or casual family meals. Upstairs, the spacious primary suite offers a relaxing retreat with an en-suite bath and generous closet space. The backyard is a blank canvas, ready for your personal touch—whether you envision a garden, outdoor kitchen, or a private lounge area to enjoy Guadalupe’s coastal breezes. Located in a family-friendly neighborhood with parks, walking paths, and quick access to Highway 1, this home blends modern living with small-town charm. Experience the perfect balance of convenience, comfort, and California coastal lifestyle at 4368 Herado Drive.
Listing Agent
Alexandra Watanabe
Redfin Corporation Brokerage Phone: 805 310-6763 License #02082955 Listed on: 10/17/2025

Home Details
Home Type
- Single Family
Est. Annual Taxes
- $7,808
Year Built
- Built in 2022
Lot Details
- 3,485 Sq Ft Lot
- Private Yard
Parking
- 2 Car Attached Garage
- Parking Available
- Driveway
Home Design
- Entry on the 1st floor
Interior Spaces
- 1,856 Sq Ft Home
- 2-Story Property
- Open Floorplan
- Two Story Ceilings
- Ceiling Fan
- Family Room Off Kitchen
- Living Room
- Home Office
- Views of Hills
- Attic
Kitchen
- Open to Family Room
- Convection Oven
- Gas Oven
- Six Burner Stove
- Microwave
- Dishwasher
- Kitchen Island
- Granite Countertops
- Quartz Countertops
- Disposal
Flooring
- Carpet
- Vinyl
Bedrooms and Bathrooms
- 4 Bedrooms
- All Upper Level Bedrooms
- Walk-In Closet
- Dual Sinks
- Bathtub
- Walk-in Shower
- Exhaust Fan In Bathroom
Laundry
- Laundry Room
- Laundry on upper level
- Gas And Electric Dryer Hookup
Utilities
- Central Heating
- Vented Exhaust Fan
- Gas Water Heater
- Water Softener
Additional Features
- Exterior Lighting
- Suburban Location
Listing and Financial Details
- Tax Lot 51
- Assessor Parcel Number 113500047
- Seller Considering Concessions
Community Details
Overview
- No Home Owners Association
- Guadalupe/Casmalia Subdivision
Recreation
- Golf Course Community
- Fishing
- Park
- Dog Park
- Hiking Trails
- Bike Trail
Map
Home Values in the Area
Average Home Value in this Area
Tax History
| Year | Tax Paid | Tax Assessment Tax Assessment Total Assessment is a certain percentage of the fair market value that is determined by local assessors to be the total taxable value of land and additions on the property. | Land | Improvement |
|---|---|---|---|---|
| 2025 | $7,808 | $640,175 | $265,302 | $374,873 |
| 2023 | $7,808 | $574,000 | $238,000 | $336,000 |
| 2022 | $1,056 | $72,450 | $30,367 | $42,083 |
Property History
| Date | Event | Price | List to Sale | Price per Sq Ft |
|---|---|---|---|---|
| 10/27/2025 10/27/25 | Pending | -- | -- | -- |
| 10/17/2025 10/17/25 | For Sale | $675,000 | -- | $364 / Sq Ft |
Purchase History
| Date | Type | Sale Price | Title Company |
|---|---|---|---|
| Grant Deed | $603,500 | First American Title |
Mortgage History
| Date | Status | Loan Amount | Loan Type |
|---|---|---|---|
| Open | $552,427 | FHA |
Source: California Regional Multiple Listing Service (CRMLS)
MLS Number: SC25241207
APN: 113-500-047
- 4443 Manzanita St
- 4429 La Joya Dr
- 4507 Esperanza Dr
- 311 Las Flores Dr
- 4560 Del Mar Dr
- 4575 Castillo Dr
- 0 Flower Ave
- 4685 5th St
- 485 Degasparis St
- 1520 California 1
- 1016 Trail View Place
- 981 Trail View Place
- 1245 Justin Ln
- 1045 Gracie Ln
- 0 Indiana Way Unit PI25034009
- 585 Via Mira Valle
- 920 Trail View Place
- 1035 Gavin Ln
