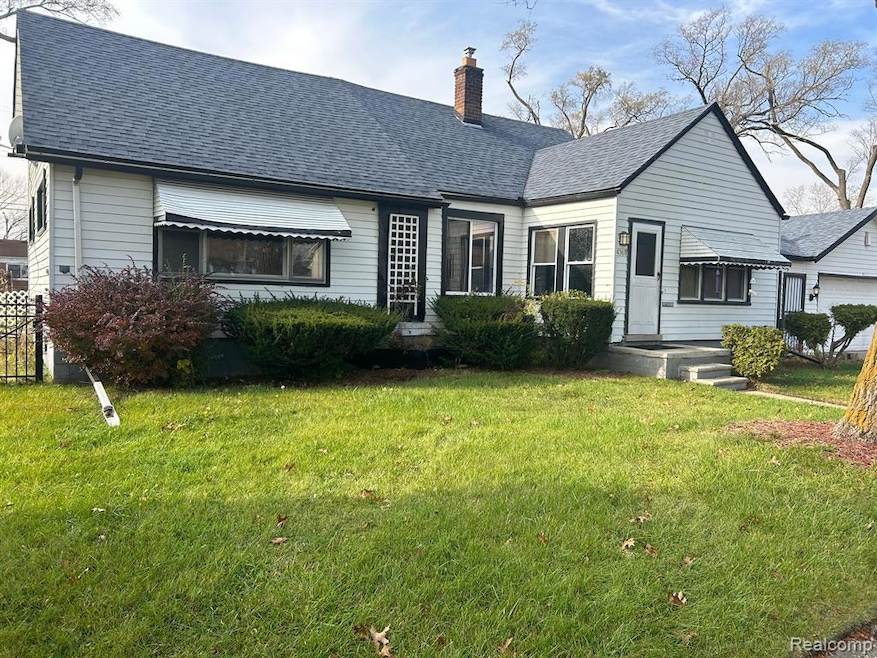
$89,900
- 3 Beds
- 1.5 Baths
- 1,236 Sq Ft
- 4149 Harriet St
- Inkster, MI
Welcome to this brick bi-level in the heart of Inkster! This property features 3 bedrooms and 1.5 bathroom. Step into the bright and inviting living room filled with natural light, perfect for relaxing or entertaining. Enjoy the outdoors in a nicely sized, fully fenced backyard perfect for family gatherings, gardening or simply enjoying a nice breeze. Conveniently located near schools, parks,
Sherri Saad RE/MAX Leading Edge
