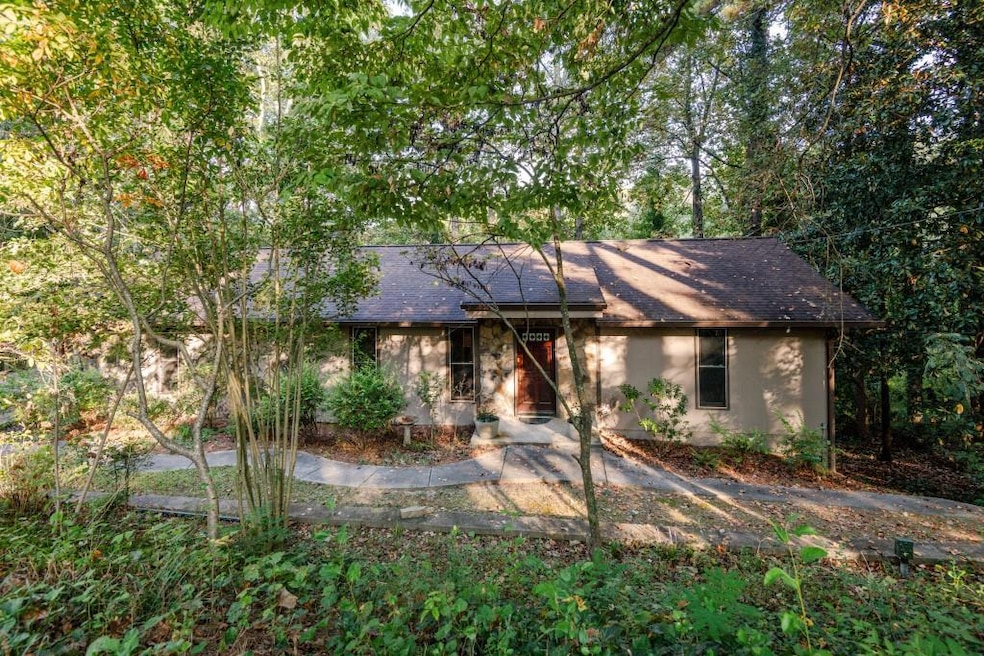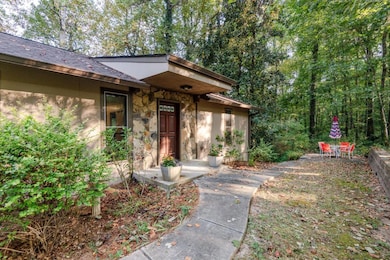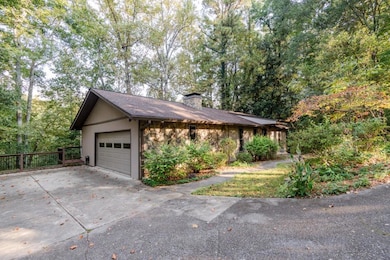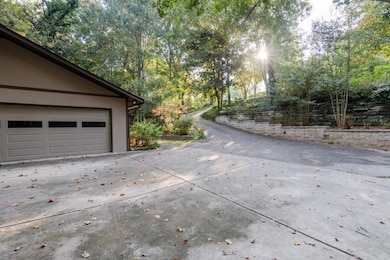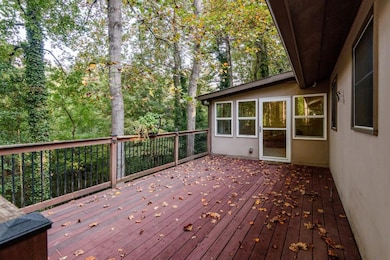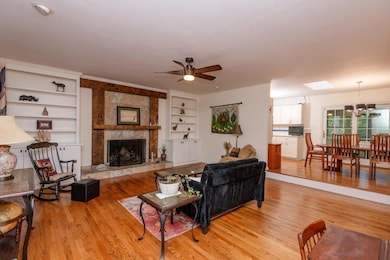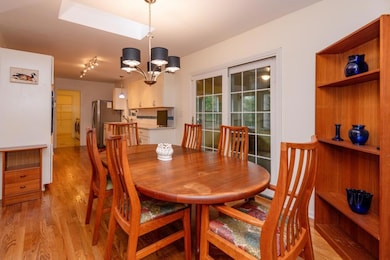4368 Laurel Cir SE Smyrna, GA 30082
Estimated payment $2,711/month
Highlights
- Beach Front
- Boating
- Home fronts a creek
- Nickajack Elementary School Rated A-
- Open-Concept Dining Room
- Lake On Lot
About This Home
If you like nature, water, and a quiet, peaceful surrounding you'll love this home! Located in convenient Lake Laurel Estates, this 3 bedroom, 3 bath updated home with finished basement has everything you need, and want. Family room with marble surround fireplace, hardwood floors and open to dining area and kitchen. Kitchen updated with white cabinets, solid surface counters with chips of stained glass-just beautiful! Walk-in pantry and laundry room with wash tub off kitchen as well and 2-car garage. Sunny large sunroom with access to deck overlooking wooded back yard to lake. Main level has oversized Primarty Suite with walk-in closet, and bathroom with double vanity. Additional Guest Bedroom and updated hall bathroom complete the main living area. The terrace level is huge and encompasses a Den with large stone fireplace, commercial-style wood bar, Guest Bedroom and bath, workshop, storage room and access to outside via covered deck or side door off workshop. Systems, roof, appliances all new 2017. Take a look, great property; great price!
Listing Agent
Keller Williams Realty Peachtree Rd. License #140472 Listed on: 09/24/2025

Home Details
Home Type
- Single Family
Est. Annual Taxes
- $940
Year Built
- Built in 1976 | Remodeled
Lot Details
- 0.38 Acre Lot
- Lot Dimensions are 121x207x252
- Home fronts a creek
- Beach Front
- 52 Feet of Waterfront
- Lake Front
- Property fronts a county road
- Private Entrance
- Landscaped
- Sloped Lot
- Mountainous Lot
- Wooded Lot
- Private Yard
Parking
- 2 Car Garage
- Parking Pad
- Parking Accessed On Kitchen Level
- Side Facing Garage
- Garage Door Opener
- Driveway
Property Views
- Woods
- Creek or Stream
Home Design
- Traditional Architecture
- Rustic Architecture
- Block Foundation
- Frame Construction
- Ridge Vents on the Roof
- Composition Roof
- Stone Siding
- Cedar
Interior Spaces
- 2-Story Property
- Wet Bar
- Bookcases
- Ceiling height of 9 feet on the main level
- Ceiling Fan
- Recessed Lighting
- Stone Fireplace
- Fireplace Features Masonry
- Double Pane Windows
- Window Treatments
- Family Room with Fireplace
- 2 Fireplaces
- Great Room with Fireplace
- Open-Concept Dining Room
- Den
- Workshop
- Sun or Florida Room
Kitchen
- Open to Family Room
- Walk-In Pantry
- Electric Oven
- Self-Cleaning Oven
- Gas Cooktop
- Microwave
- Dishwasher
- Solid Surface Countertops
- White Kitchen Cabinets
- Disposal
Flooring
- Wood
- Carpet
- Ceramic Tile
Bedrooms and Bathrooms
- 3 Bedrooms | 2 Main Level Bedrooms
- Primary Bedroom on Main
- Double Master Bedroom
- Walk-In Closet
- In-Law or Guest Suite
- Dual Vanity Sinks in Primary Bathroom
- Bathtub and Shower Combination in Primary Bathroom
Laundry
- Laundry in Mud Room
- Laundry Room
- Laundry on main level
- Dryer
- Washer
Finished Basement
- Basement Fills Entire Space Under The House
- Interior and Exterior Basement Entry
- Fireplace in Basement
- Finished Basement Bathroom
- Natural lighting in basement
Home Security
- Security System Owned
- Security Lights
- Security Gate
- Fire and Smoke Detector
Outdoor Features
- Creek On Lot
- Lake On Lot
- Deck
- Covered Patio or Porch
- Terrace
Location
- Property is near public transit
- Property is near schools
- Property is near shops
- Property is near the Beltline
Schools
- Nickajack Elementary School
- Griffin Middle School
- Campbell High School
Utilities
- Dehumidifier
- Forced Air Zoned Heating and Cooling System
- Heating System Uses Natural Gas
- 220 Volts
- Gas Water Heater
- Phone Available
- Cable TV Available
Listing and Financial Details
- Legal Lot and Block 5 / B
- Assessor Parcel Number 17060300220
Community Details
Overview
- Lake Laurel Estates Subdivision
- Community Lake
Recreation
- Boating
- Community Playground
- Community Pool
- Trails
Additional Features
- Clubhouse
- Gated Community
Map
Home Values in the Area
Average Home Value in this Area
Tax History
| Year | Tax Paid | Tax Assessment Tax Assessment Total Assessment is a certain percentage of the fair market value that is determined by local assessors to be the total taxable value of land and additions on the property. | Land | Improvement |
|---|---|---|---|---|
| 2025 | $960 | $175,412 | $52,000 | $123,412 |
| 2024 | $940 | $167,464 | $48,000 | $119,464 |
| 2023 | $734 | $167,464 | $48,000 | $119,464 |
| 2022 | $851 | $137,804 | $30,000 | $107,804 |
| 2021 | $865 | $142,480 | $30,000 | $112,480 |
| 2020 | $796 | $119,416 | $30,000 | $89,416 |
| 2019 | $796 | $119,416 | $30,000 | $89,416 |
| 2018 | $331 | $36,308 | $30,000 | $6,308 |
| 2017 | $290 | $36,308 | $30,000 | $6,308 |
| 2016 | $657 | $97,572 | $35,600 | $61,972 |
| 2015 | $705 | $97,572 | $35,600 | $61,972 |
| 2014 | $720 | $97,572 | $0 | $0 |
Property History
| Date | Event | Price | List to Sale | Price per Sq Ft |
|---|---|---|---|---|
| 11/02/2025 11/02/25 | Price Changed | $500,000 | -5.7% | $170 / Sq Ft |
| 09/24/2025 09/24/25 | For Sale | $530,000 | -- | $180 / Sq Ft |
Source: First Multiple Listing Service (FMLS)
MLS Number: 7655240
APN: 17-0603-0-022-0
- 1554 Cooper Lake Rd SE
- 4343 Ivy Glen Ct SE
- 4201 Charleston Trail SE
- 4287 Cabretta Dr SE
- 4289 Laurel Creek Ct SE Unit 10
- 5033 David Place SE
- 4266 Cabretta Dr SE
- 5188 Laurel Bridge Ct SE
- 0 Gaylor St Unit 10203409
- 0 Gaylor St Unit 7275195
- 4644 Wehunt Commons Dr SE Unit 31
- 2158 Berryhill Cir SE
- 1631 Wehunt Place SE Unit 14
- 2207 Iron Gate Dr SE
- 2163 Berryhill Cir SE
- 4430 Wilkerson Manor Dr SE
- 4428 Wilkerson Manor Dr SE Unit 6
- 4392 Paces Point Cir SE
- 4542 Coopers Creek Place SE
- 4543 Coopers Creek Place SE
- 4521 Coopers Creek Cir SE
- 4556 Coopers Creek Place SE
- 4523 Coopers Creek Cir SE
- 4429 Coopers Creek Dr SE
- 4560 Coopers Creek Place SE
- 4395 Coopers Creek Dr SE
- 4375 Coopers Creek Dr SE
- 5021 David Place SE
- 5210 Laurel Bridge Dr SE
- 4228 Laurel Creek Ct SE Unit 6
- 5212 Laurel Bridge Dr SE
- 5036 Laurel Bridge Dr SE
- 4059 Charleston Ct SE
- 5064 Laurel Glen Ct SE
- 4720 Wehunt Trail SE Unit 20
- 4724 Wehunt Trail SE Unit 20
- 2109 Berryhill Cir SE
- 1840 Cooper Lake Dr SE
