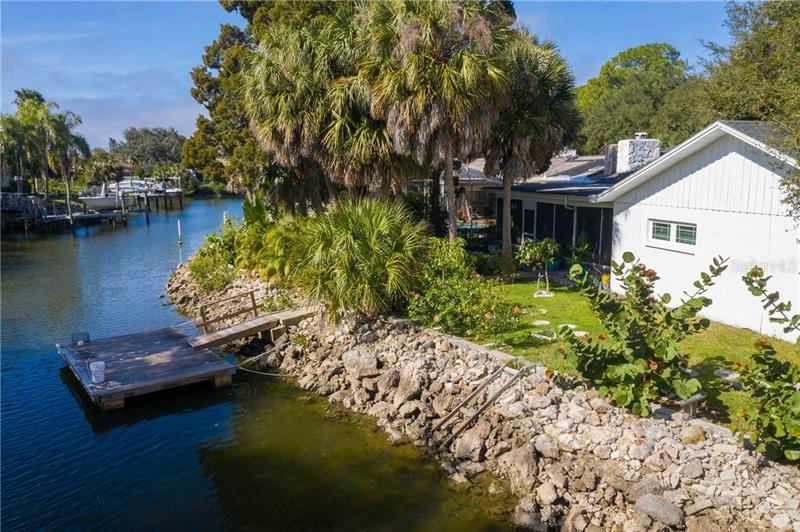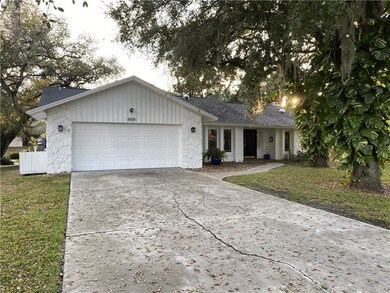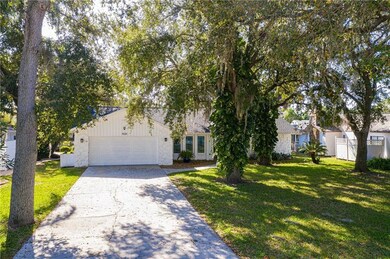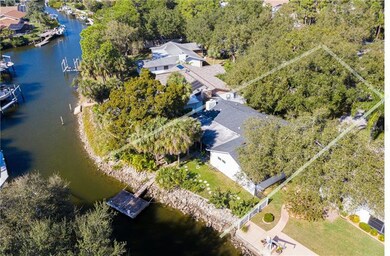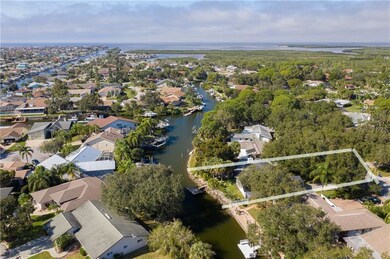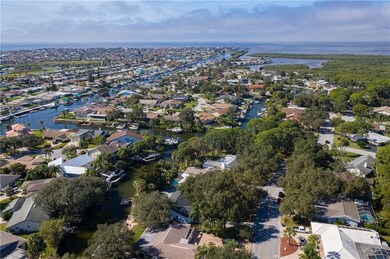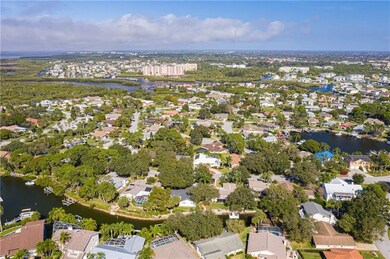
4368 Marine Pkwy New Port Richey, FL 34652
Flor-A-Mar NeighborhoodHighlights
- 82 Feet of Waterfront
- Water access To Gulf or Ocean
- View of Trees or Woods
- Boat Ramp
- Dock made with wood
- Open Floorplan
About This Home
As of September 2020Welcome to true Florida waterfront living! Enter this gorgeous homes front doors and you are welcomed into the large open living space featuring vaulted ceilings and wood burning fireplace that overlooks the updated open kitchen and oversized back screened in patio. This stunning updated waterfront home features 2 bedrooms, 2 baths and 2 car garage (large driveway for off road parking) with a large indoor pantry/storage space with a walk in shower (perfect for a pet washing station). Many, many updates..... such as new roof 2015, A/C 2016, impact resistant thermal windows 2015, plantation shutters, solar illuminating lights, quartz counter tops with an induction cook top and built in oven, updated gorgeous kitchen cabinets and farmhouse sink. Can easily convert the formal dining room into a 3rd bedroom. Come live the Florida lifestyle in this waterfront home that features 82 feet of riprap water frontage with a floating dock and plenty of room for a lift. A short boat ride by water leads to the North channel which has direct access to the Gulf of Mexico. Enjoy the screen enclosed patio and the outdoor deck that overlooks the water. Great landscaping that provides privacy but also includes a fig, mango and avocado tree. Amazing sunsets can be enjoyed from your backyard. Well maintained Deed restricted community that includes heated community pool, club house, lighted tennis courts and private boat ramp. Optional Private Beach Club membership for an additional $156.00 annually. Must SEE this one!
Last Agent to Sell the Property
KELLER WILLIAMS REALTY- PALM H License #3386639 Listed on: 01/17/2020

Home Details
Home Type
- Single Family
Est. Annual Taxes
- $4,129
Year Built
- Built in 1977
Lot Details
- 0.25 Acre Lot
- 82 Feet of Waterfront
- Property fronts a saltwater canal
- Northeast Facing Home
- Mature Landscaping
- Fruit Trees
- Wooded Lot
- Property is zoned R4
HOA Fees
- $79 Monthly HOA Fees
Parking
- 2 Car Attached Garage
- Oversized Parking
- Garage Door Opener
- Driveway
- Open Parking
- Off-Street Parking
Property Views
- Woods
- Canal
Home Design
- Florida Architecture
- Slab Foundation
- Shingle Roof
- Concrete Siding
- Block Exterior
- Stucco
Interior Spaces
- 2,103 Sq Ft Home
- 1-Story Property
- Open Floorplan
- Cathedral Ceiling
- Ceiling Fan
- Skylights
- Wood Burning Fireplace
- Thermal Windows
- Shutters
- Sliding Doors
- Family Room Off Kitchen
- Storage Room
- Laundry Room
- Inside Utility
Kitchen
- Built-In Oven
- Cooktop
- Dishwasher
- Stone Countertops
- Solid Wood Cabinet
Flooring
- Laminate
- Ceramic Tile
Bedrooms and Bathrooms
- 2 Bedrooms
- Walk-In Closet
- 2 Full Bathrooms
Outdoor Features
- Water access To Gulf or Ocean
- Access To Intracoastal Waterway
- Access to Saltwater Canal
- No Wake Zone
- Rip-Rap
- Boat Ramp
- Dock made with wood
- Enclosed patio or porch
Location
- Flood Insurance May Be Required
Schools
- Richey Elementary School
- Gulf Middle School
- Gulf High School
Utilities
- Central Air
- Heating Available
- High Speed Internet
- Phone Available
Listing and Financial Details
- Down Payment Assistance Available
- Homestead Exemption
- Visit Down Payment Resource Website
- Tax Lot 32
- Assessor Parcel Number 07-26-16-037C-00000-0320
Community Details
Overview
- Association fees include community pool
- Maryann Aiello Association, Phone Number (727) 847-4266
- Gulf Harbors Woodlands Subdivision
- The community has rules related to deed restrictions, fencing, no truck, recreational vehicles, or motorcycle parking
- Rental Restrictions
Amenities
- Clubhouse
Recreation
- Boat Ramp
- Tennis Courts
- Community Pool
Ownership History
Purchase Details
Home Financials for this Owner
Home Financials are based on the most recent Mortgage that was taken out on this home.Purchase Details
Purchase Details
Home Financials for this Owner
Home Financials are based on the most recent Mortgage that was taken out on this home.Purchase Details
Home Financials for this Owner
Home Financials are based on the most recent Mortgage that was taken out on this home.Similar Homes in New Port Richey, FL
Home Values in the Area
Average Home Value in this Area
Purchase History
| Date | Type | Sale Price | Title Company |
|---|---|---|---|
| Warranty Deed | $435,000 | Master Title Services Inc | |
| Interfamily Deed Transfer | -- | Attorney | |
| Warranty Deed | $216,000 | Surety Title Svcs Of Fl Inc | |
| Warranty Deed | $182,000 | Dynamic Title Services Llc |
Mortgage History
| Date | Status | Loan Amount | Loan Type |
|---|---|---|---|
| Open | $348,000 | New Conventional | |
| Previous Owner | $194,400 | New Conventional | |
| Previous Owner | $118,500 | New Conventional | |
| Previous Owner | $160,000 | Unknown | |
| Previous Owner | $150,000 | Unknown | |
| Previous Owner | $50,000 | Credit Line Revolving |
Property History
| Date | Event | Price | Change | Sq Ft Price |
|---|---|---|---|---|
| 04/17/2025 04/17/25 | For Sale | $675,000 | +55.2% | $321 / Sq Ft |
| 09/04/2020 09/04/20 | Sold | $435,000 | -0.9% | $207 / Sq Ft |
| 07/13/2020 07/13/20 | Pending | -- | -- | -- |
| 05/28/2020 05/28/20 | For Sale | $439,000 | 0.0% | $209 / Sq Ft |
| 05/25/2020 05/25/20 | Pending | -- | -- | -- |
| 01/16/2020 01/16/20 | For Sale | $439,000 | +103.2% | $209 / Sq Ft |
| 08/17/2018 08/17/18 | Off Market | $216,000 | -- | -- |
| 02/02/2015 02/02/15 | Sold | $216,000 | -6.0% | $103 / Sq Ft |
| 01/01/2015 01/01/15 | Pending | -- | -- | -- |
| 10/06/2014 10/06/14 | Price Changed | $229,900 | -11.5% | $109 / Sq Ft |
| 08/14/2014 08/14/14 | Price Changed | $259,900 | -7.1% | $124 / Sq Ft |
| 06/10/2014 06/10/14 | Price Changed | $279,900 | -5.1% | $133 / Sq Ft |
| 04/10/2014 04/10/14 | Price Changed | $295,000 | -4.8% | $140 / Sq Ft |
| 03/21/2014 03/21/14 | For Sale | $309,900 | -- | $147 / Sq Ft |
Tax History Compared to Growth
Tax History
| Year | Tax Paid | Tax Assessment Tax Assessment Total Assessment is a certain percentage of the fair market value that is determined by local assessors to be the total taxable value of land and additions on the property. | Land | Improvement |
|---|---|---|---|---|
| 2024 | $6,526 | $411,820 | -- | -- |
| 2023 | $6,294 | $399,830 | $0 | $0 |
| 2022 | $5,536 | $379,870 | $0 | $0 |
| 2021 | $5,413 | $366,915 | $142,260 | $224,655 |
| 2020 | $4,195 | $290,550 | $137,622 | $152,928 |
| 2019 | $4,129 | $284,020 | $0 | $0 |
| 2018 | $4,052 | $278,528 | $0 | $0 |
| 2017 | $4,036 | $272,799 | $137,622 | $135,177 |
| 2016 | $4,508 | $259,994 | $137,622 | $122,372 |
| 2015 | $3,661 | $244,678 | $0 | $0 |
| 2014 | $3,564 | $245,560 | $133,872 | $111,688 |
Agents Affiliated with this Home
-
Sara Patterson

Seller's Agent in 2025
Sara Patterson
AGILE GROUP REALTY
(813) 758-3985
123 Total Sales
-
Ian DeRan

Seller Co-Listing Agent in 2025
Ian DeRan
AGILE GROUP REALTY
(419) 547-8506
83 Total Sales
-
Kim Claud

Seller's Agent in 2020
Kim Claud
KELLER WILLIAMS REALTY- PALM H
(727) 560-1943
32 in this area
71 Total Sales
-
Gary Felice
G
Buyer's Agent in 2020
Gary Felice
FUTURE HOME REALTY INC
(813) 264-7754
1 in this area
15 Total Sales
-
Pamela Watkins

Seller's Agent in 2015
Pamela Watkins
CHARLES RUTENBERG REALTY INC
(813) 318-2562
50 Total Sales
Map
Source: Stellar MLS
MLS Number: W7819598
APN: 07-26-16-037C-00000-0320
- 4369 Marine Pkwy
- 4346 Marine Pkwy
- 4439 Reeves Rd
- 4337 Marine Pkwy
- 5471 Nimitz Rd
- 5507 Nimitz Rd
- 4431 Mitcher Rd
- 4452 Garnet Dr Unit 302
- 4452 Garnet Dr Unit 101
- 4452 Garnet Dr Unit 205
- 5348 Lawrence Ln
- 4522 Marine Pkwy
- 4533 Marine Pkwy Unit 206
- 4252 Floramar Terrace
- 4434 Dewey Dr
- 4237 Marine Pkwy
- 4518 Garnet Dr Unit 201
- 4559 Mitcher Rd
- 4451 Dewey Dr
- 4504 Dewey Dr
