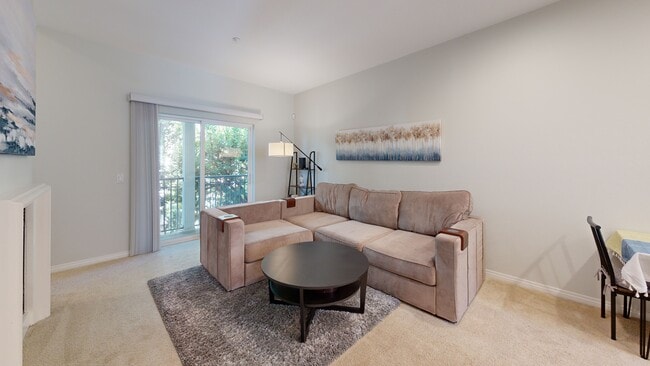
4368 Nautilus Way Unit 3 Oceanside, CA 92056
Ivey Ranch-Rancho Del Oro NeighborhoodEstimated payment $4,376/month
Highlights
- Fitness Center
- Primary Bedroom Suite
- Clubhouse
- Ivey Ranch Elementary School Rated A-
- 0.59 Acre Lot
- Neighborhood Views
About This Home
Welcome to the highly sought-after St. Cloud gated community, ideally located in the heart of the Rancho Del Oro neighborhood in Oceanside. This tri-level townhome offers a thoughtful layout and desirable features throughout. The entry level includes a full-sized laundry room with an extra storage closet and direct access to an oversized two-car garage, complete with a whole-house water filtration system. On the main living level, the kitchen features white cabinetry, a gas cooktop, reverse osmosis water filter, and a brand-new stainless steel refrigerator. The open-concept living area includes a cozy fireplace and access to a private balcony, perfect for relaxing or entertaining. The upper level offers a spacious primary suite with a walk-in closet and full bathroom, providing flexibility for roommates, guests, or those working from home. St. Cloud residents enjoy resort-style amenities including a junior Olympic swimming pool, spa, BBQ area, indoor gym, and a clubhouse with kitchenette available for private gatherings. The community is conveniently located within walking distance to award-winning Ivey Ranch Elementary School, Martin Luther King Jr. Middle School, and the beautiful MLK Park.
Listing Agent
Liberty West,Inc. Brokerage Email: hadas@hadasmetzler.com License #02148795 Listed on: 09/11/2025

Co-Listing Agent
Liberty West,Inc. Brokerage Email: hadas@hadasmetzler.com License #01350609
Townhouse Details
Home Type
- Townhome
Est. Annual Taxes
- $6,835
Year Built
- Built in 2007
Lot Details
- Two or More Common Walls
HOA Fees
- $345 Monthly HOA Fees
Parking
- 2 Car Attached Garage
Home Design
- Entry on the 1st floor
Interior Spaces
- 1,227 Sq Ft Home
- 3-Story Property
- Gas Fireplace
- Living Room with Fireplace
- Neighborhood Views
- Laundry Room
Bedrooms and Bathrooms
- 2 Bedrooms
- All Upper Level Bedrooms
- Primary Bedroom Suite
- Walk-In Closet
- 2 Full Bathrooms
Utilities
- Central Air
- No Heating
Listing and Financial Details
- Tax Tract Number 15691
- Assessor Parcel Number 1606922003
- Seller Considering Concessions
Community Details
Overview
- Front Yard Maintenance
- 340 Units
- St Cloud HOA, Phone Number (760) 655-1405
- Maintained Community
Amenities
- Outdoor Cooking Area
- Picnic Area
- Clubhouse
- Banquet Facilities
- Meeting Room
Recreation
- Fitness Center
- Community Pool
- Park
Pet Policy
- Pets Allowed with Restrictions
Security
- Resident Manager or Management On Site
- Controlled Access
Matterport 3D Tour
Floorplans
Map
Home Values in the Area
Average Home Value in this Area
Tax History
| Year | Tax Paid | Tax Assessment Tax Assessment Total Assessment is a certain percentage of the fair market value that is determined by local assessors to be the total taxable value of land and additions on the property. | Land | Improvement |
|---|---|---|---|---|
| 2025 | $6,835 | $579,097 | $296,973 | $282,124 |
| 2024 | $6,835 | $567,743 | $291,150 | $276,593 |
| 2023 | $6,629 | $556,612 | $285,442 | $271,170 |
| 2022 | $6,603 | $545,699 | $279,846 | $265,853 |
| 2021 | $5,195 | $409,958 | $210,235 | $199,723 |
| 2020 | $5,045 | $405,756 | $208,080 | $197,676 |
| 2019 | $4,936 | $397,800 | $204,000 | $193,800 |
| 2018 | $4,907 | $390,000 | $200,000 | $190,000 |
| 2017 | $2,761 | $194,802 | $61,169 | $133,633 |
| 2016 | $2,681 | $190,983 | $59,970 | $131,013 |
| 2015 | $2,644 | $188,116 | $59,070 | $129,046 |
| 2014 | $2,553 | $184,432 | $57,913 | $126,519 |
Property History
| Date | Event | Price | List to Sale | Price per Sq Ft | Prior Sale |
|---|---|---|---|---|---|
| 09/13/2025 09/13/25 | Pending | -- | -- | -- | |
| 09/11/2025 09/11/25 | For Sale | $660,000 | +23.4% | $538 / Sq Ft | |
| 06/29/2021 06/29/21 | Sold | $535,000 | +1.1% | $430 / Sq Ft | View Prior Sale |
| 06/04/2021 06/04/21 | Pending | -- | -- | -- | |
| 06/01/2021 06/01/21 | For Sale | $529,000 | -- | $425 / Sq Ft |
Purchase History
| Date | Type | Sale Price | Title Company |
|---|---|---|---|
| Grant Deed | $535,000 | First American Title Company | |
| Grant Deed | -- | Chicago Title Company | |
| Grant Deed | $3,200,000 | Accommodation | |
| Grant Deed | -- | Chicago Title Company |
Mortgage History
| Date | Status | Loan Amount | Loan Type |
|---|---|---|---|
| Open | $400,000 | New Conventional | |
| Previous Owner | $3,800,000 | Commercial |
About the Listing Agent

With nearly 20 years of experience in the real estate industry, I brings a unique blend of expertise as a professional certified interior designer, investor, and seasoned real estate agent. Starting my career in 2004 working alongside developers, I transitioned seamlessly into representing home buyers and sellers, leveraging the designer's eye and investment knowledge to guide my clients through every stage of their real estate journey.
I pride myself in my communication and responsiveness
Hadas' Other Listings
Source: California Regional Multiple Listing Service (CRMLS)
MLS Number: NDP2508962
APN: 160-692-20-03
- 4366 Pacifica Way Unit 7
- 4370 Pacifica Way
- 4384 Nautilus Way Unit 8
- 4373 Pacifica Way Unit 9
- 4336 Harbor Way Unit 1
- 508 Dakota Way
- 4347 Harbor Way Unit 4
- 1307 Calle Ultimo
- 4302 Pacifica Way Unit 2
- 1315 Calle Ultimo
- 1137 Avenida Sobrina
- 1227 Calle Ultimo
- 1419 Enchante Way
- 120 Venetia Way
- 4545 Milano Way
- 1267 Via Lucero
- 1155 Via Lucero
- 4379 Albatross Way
- 4730 Milano Way
- 1038 Eider Way





