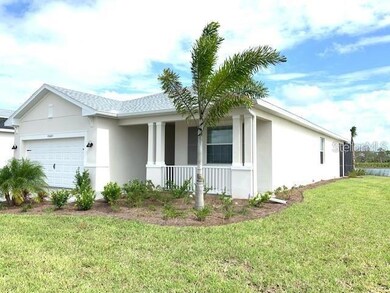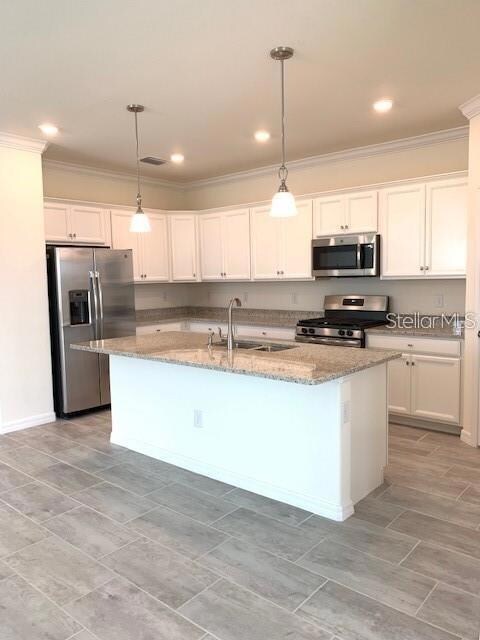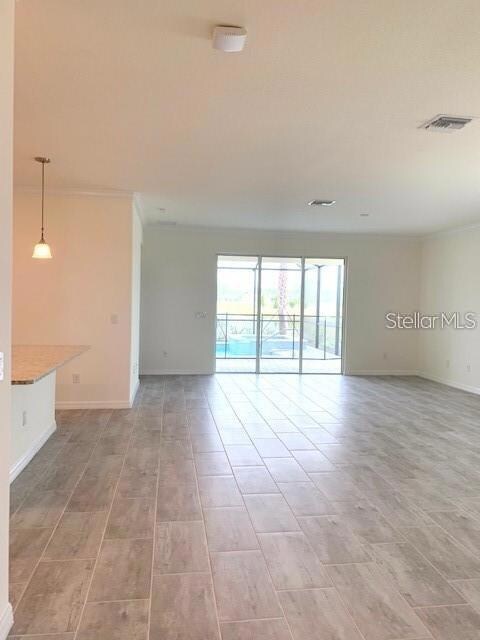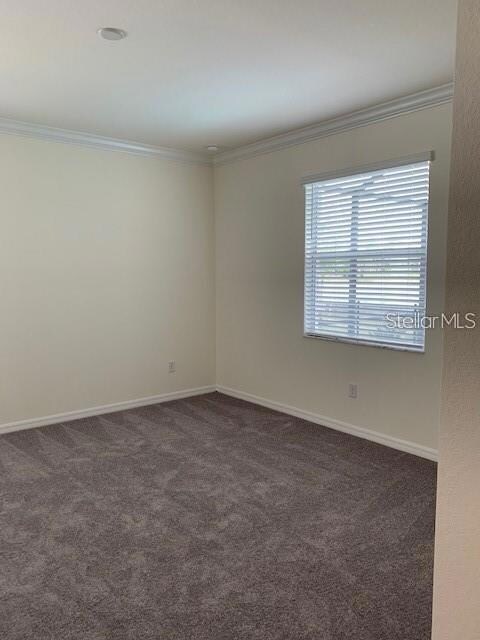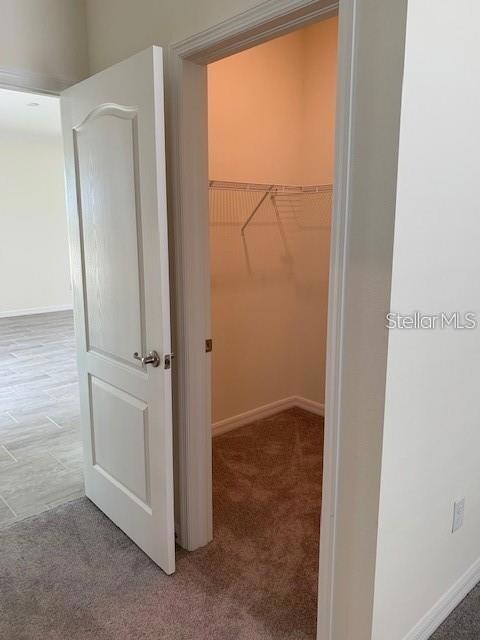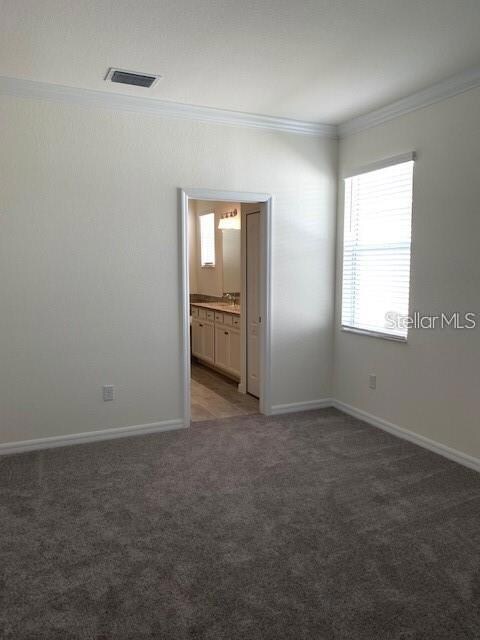43683 Pinewood Bend Punta Gorda, FL 33982
Babcock Ranch NeighborhoodHighlights
- 70 Feet of Pond Waterfront
- Fishing Pier
- Screened Pool
- Golf Course Community
- Fitness Center
- Pond View
About This Home
**ANNUAL**3/3 POOL HOME AVAILABLE 4/1 IN THE SOUGHT AFTER BABCOCK RANCH**Welcome to this remarkable growing city which is known as Southwest Florida's first solar-powered town in the country. RESORT STYLE LIVING at its FINEST! Take this rare opportunity to rent this home with an awesome split floor plan, single family home. The pristine lake view from your heated pool says it all! Community Living at its finest. From morning exercise classes, to live music at the lakefront Table & Tap restaurant, Founder’s Square in Babcock Ranch gives your own city feel with daily activities. Take a boardwalk stroll, then bring the family to the splash pad to cool off! Take an electric boat tour or rent a kayak at Curry Creek Outfitters to explore Lake Babcock. Slater’s Goods & Provisions, Babcock's very own supermarket and café. ReCharge Juice Co. located in the Healthy Life Center, serving the very best smoothies and alike. At Square Scoops Coffee & Creamery you're sure to find the best sundae in town! The events calendar is full of festivals and other fun events for every one to enjoy. This is an AMAZING unique community!! Grounds care included in Rent. Pool care paid for by tenant
Listing Agent
PALM REALTY PROPERTY MGMNT Brokerage Phone: 941-661-2019 License #3460556 Listed on: 03/26/2025
Home Details
Home Type
- Single Family
Est. Annual Taxes
- $8,879
Year Built
- Built in 2019
Lot Details
- 8,909 Sq Ft Lot
- 70 Feet of Pond Waterfront
- North Facing Home
- Level Lot
- Cleared Lot
Parking
- 2 Car Attached Garage
- Ground Level Parking
- Garage Door Opener
- Driveway
- Off-Street Parking
Property Views
- Pond
- Park or Greenbelt
- Pool
Interior Spaces
- 1,857 Sq Ft Home
- 1-Story Property
- Open Floorplan
- High Ceiling
- Ceiling Fan
- Shades
- Blinds
- Sliding Doors
- Combination Dining and Living Room
- Walk-Up Access
Kitchen
- Eat-In Kitchen
- Breakfast Bar
- Walk-In Pantry
- Built-In Oven
- Cooktop with Range Hood
- Recirculated Exhaust Fan
- Microwave
- Ice Maker
- Dishwasher
- Granite Countertops
- Disposal
Flooring
- Brick
- Carpet
- Ceramic Tile
Bedrooms and Bathrooms
- 3 Bedrooms
- Split Bedroom Floorplan
- En-Suite Bathroom
- Walk-In Closet
- 3 Full Bathrooms
- Private Water Closet
- Bathtub With Separate Shower Stall
Laundry
- Laundry Room
- Dryer
- Washer
Home Security
- Security System Owned
- Fire and Smoke Detector
- In Wall Pest System
- Pest Guard System
Eco-Friendly Details
- Energy-Efficient Appliances
- Energy-Efficient Windows
- Energy-Efficient HVAC
- Energy-Efficient Insulation
- Energy-Efficient Thermostat
- Non-Toxic Pest Control
- Reclaimed Water Irrigation System
Pool
- Screened Pool
- Solar Heated In Ground Pool
- Heated Spa
- In Ground Spa
- Gunite Pool
- Green energy used to heat the pool or spa
- Fence Around Pool
- Outdoor Shower
- Child Gate Fence
- Auto Pool Cleaner
- Pool Lighting
Outdoor Features
- Fishing Pier
- Access To Pond
- Access To Lake
- Deck
- Covered patio or porch
- Rain Gutters
- Private Mailbox
Location
- Property is near a golf course
Schools
- East Elementary School
- Punta Gorda Middle School
- Charlotte High School
Utilities
- Central Heating and Cooling System
- Heating System Uses Natural Gas
- Vented Exhaust Fan
- Thermostat
- Underground Utilities
- Natural Gas Connected
- Tankless Water Heater
- Gas Water Heater
- High Speed Internet
- Phone Available
- Cable TV Available
Listing and Financial Details
- Residential Lease
- Property Available on 5/9/25
- The owner pays for grounds care, trash collection
- Available 7/11/25
- $75 Application Fee
- Assessor Parcel Number 422629307008
Community Details
Overview
- Property has a Home Owners Association
- Babcock Ranch HOA, Phone Number (941) 676-7191
- Built by LENNAR
- Babcock Ranch Community Ph 1B1 Subdivision, Alexander Floorplan
- Babcock Ranch Community
- The community has rules related to building or community restrictions, deed restrictions, allowable golf cart usage in the community
- Greenbelt
Recreation
- Golf Course Community
- Tennis Courts
- Community Playground
- Fitness Center
- Community Pool
- Park
- Trails
Pet Policy
- Breed Restrictions
Map
Source: Stellar MLS
MLS Number: C7507618
APN: 422629307008
- 43706 Pinewood Bend
- 16176 Lotus Way
- 16161 Palmetto St
- 16209 Bluestem Ln
- 16217 Bluestem Ln
- 16121 Sabal Path
- 16257 Laurel Oak Ln
- 16376 Palmetto St
- 43850 Longleaf Ln
- 43620 Sparrow Dr
- 43346 Waterside Trail
- 44321 Kelly Dr
- 16886 Sage Terrace
- 44207 Kelly Dr
- 44225 Kelly Dr
- 44243 Kelly Dr
- 44204 Kelly Dr
- 44212 Kelly Dr
- 17924 Corkwood Bend Trail

