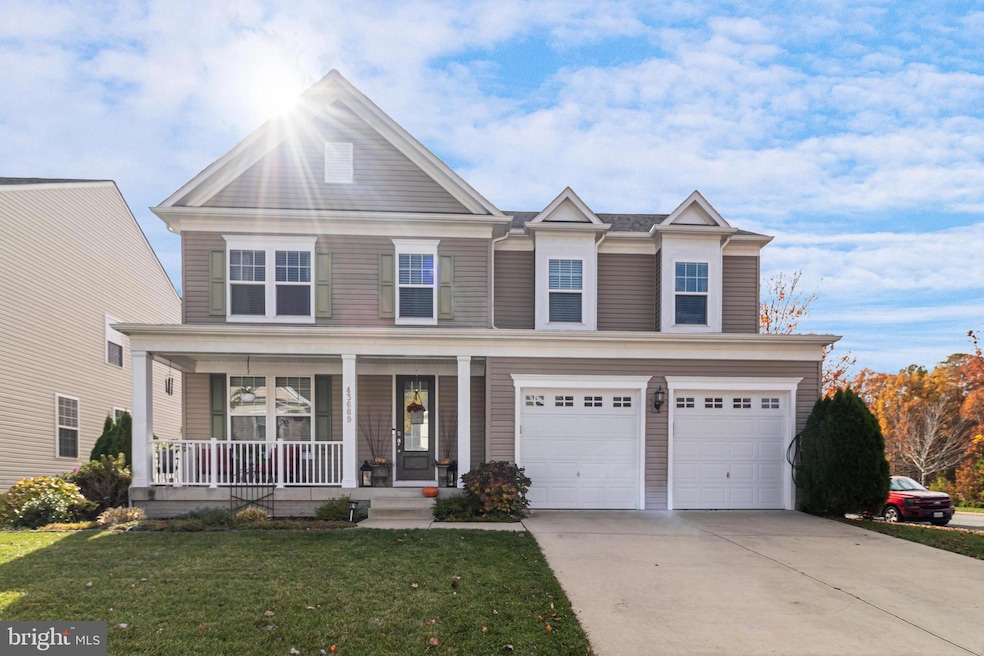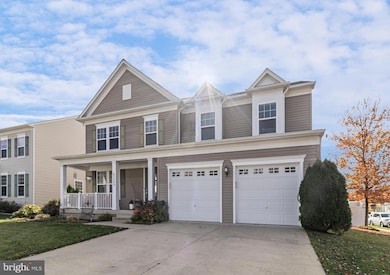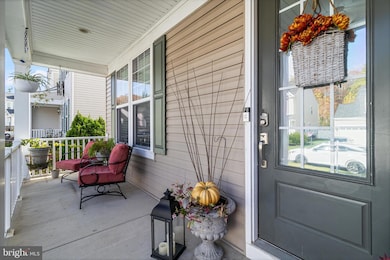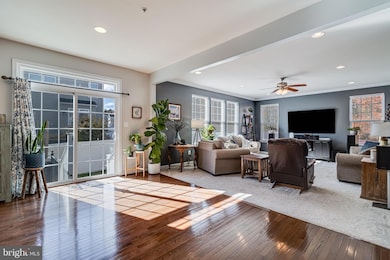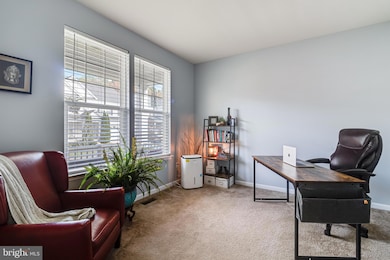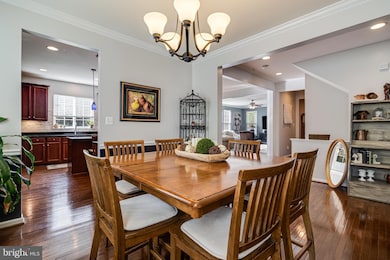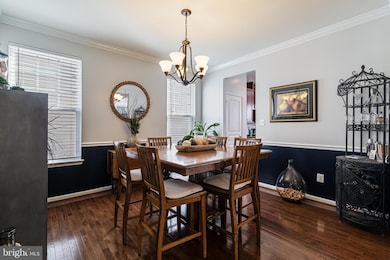43689 Great Laurel Way California, MD 20619
Estimated payment $3,671/month
Highlights
- Popular Property
- Eat-In Gourmet Kitchen
- Colonial Architecture
- Captain Walter Francis Duke Elementary School Rated A-
- Open Floorplan
- Clubhouse
About This Home
Welcome to Great Laurel Way, a spacious and versatile home in the desirable Wildewood community. This beautifully maintained 6-bedroom, 3.5-bath property offers thoughtful design, comfort, and convenience throughout. Endless layout options for your ideal lifestyle. Sellers are including a one-year home warranty with this transaction for comfort and ease. Step inside to find hardwood flooring, and mostly new carpet across the home, creating a fresh, move-in ready feel. Front office and separate dining room lead you into the kitchen with a potential separate table space between the living room and kitchen if desired. The kitchen features granite countertops, stainless steel appliances, a natural gas stove, and built-ins, perfect for entertaining or everyday living. Need kitchen storage? The butlers pantry down the hall is an incredible custom asset with built-in shelving, and lower level cabinetry for larger appliances. Keep the clutter out of your kitchen with this bonus space. Walk outside to the quaint stone patio and rear-fenced yard with an in-ground sprinkler system. Upstairs, you'll be greeted with five bedroom options, one of which, in addition to the primary bedroom is noticeably larger. The primary bedroom and secondary larger both have updated flooring and offer spacious, bright living options. The primary bedroom features his and hers walk-ins, and a lovely private full bathroom with an updated walk-in shower, tub, double vanity and water closet. Nearly every bedroom has walk-in closet space. Conveniently, the laundry room is located in the upstairs hall. Moving down to the fully-finished basement, with new flooring, you'll find incredible space to make it your own; family room, movie spot, workout space, pool table, turn it into anything that fits your life, it's here. As an added bonus, bedroom 6 and another full bathroom are located around the corner. This spacious bedroom offers versatility for guests, or a family member that loves privacy. Walkout stairs take you to the rear-yard quickly. Don't forget the 2-car garage and driveway parking on its own little private street. The corner lot, nestled in the back of Wildewood places the home near a quick exit, leading to St. John’s Road, minimizing through traffic, while still granting easy access to local conveniences. Enjoy community amenities such as a pool, clubhouse, wide walking and jogging paths, and common ground maintenance, all designed for a connected lifestyle.
Listing Agent
(240) 925-5535 dianawashabaughc21@gmail.com CENTURY 21 New Millennium Listed on: 11/13/2025

Home Details
Home Type
- Single Family
Est. Annual Taxes
- $4,721
Year Built
- Built in 2014
Lot Details
- 7,100 Sq Ft Lot
- Privacy Fence
- Landscaped
- Corner Lot
- Sprinkler System
- Cleared Lot
- Back Yard Fenced
HOA Fees
- $116 Monthly HOA Fees
Parking
- 2 Car Attached Garage
- Front Facing Garage
- Garage Door Opener
- Driveway
Home Design
- Colonial Architecture
- Slab Foundation
- Vinyl Siding
Interior Spaces
- Property has 3 Levels
- Open Floorplan
- Built-In Features
- Chair Railings
- Crown Molding
- High Ceiling
- Ceiling Fan
- Recessed Lighting
- Window Screens
- Sliding Doors
- Family Room Off Kitchen
- Formal Dining Room
- Home Office
- Storage Room
Kitchen
- Eat-In Gourmet Kitchen
- Breakfast Area or Nook
- Butlers Pantry
- Double Oven
- Gas Oven or Range
- Built-In Microwave
- Dishwasher
- Stainless Steel Appliances
- Kitchen Island
- Upgraded Countertops
- Disposal
Flooring
- Wood
- Carpet
- Laminate
Bedrooms and Bathrooms
- En-Suite Bathroom
- Walk-In Closet
- Soaking Tub
- Walk-in Shower
Laundry
- Laundry Room
- Laundry on upper level
- Electric Dryer
- Washer
Finished Basement
- Heated Basement
- Walk-Out Basement
- Basement Fills Entire Space Under The House
- Connecting Stairway
- Interior and Exterior Basement Entry
- Space For Rooms
- Basement Windows
Outdoor Features
- Patio
- Porch
Utilities
- Central Air
- Heat Pump System
- Vented Exhaust Fan
- 60+ Gallon Tank
Listing and Financial Details
- Tax Lot 33
- Assessor Parcel Number 1903178845
Community Details
Overview
- Magnolia Park At Wildewood Subdivision
Amenities
- Clubhouse
Recreation
- Community Playground
- Lap or Exercise Community Pool
- Jogging Path
Map
Home Values in the Area
Average Home Value in this Area
Tax History
| Year | Tax Paid | Tax Assessment Tax Assessment Total Assessment is a certain percentage of the fair market value that is determined by local assessors to be the total taxable value of land and additions on the property. | Land | Improvement |
|---|---|---|---|---|
| 2025 | $5,113 | $491,900 | $102,800 | $389,100 |
| 2024 | $4,856 | $465,267 | $0 | $0 |
| 2023 | $4,560 | $438,633 | $0 | $0 |
| 2022 | $4,288 | $412,000 | $102,800 | $309,200 |
| 2021 | $97 | $399,767 | $0 | $0 |
| 2020 | $95 | $387,533 | $0 | $0 |
| 2019 | $3,909 | $375,300 | $97,800 | $277,500 |
| 2018 | $3,887 | $373,367 | $0 | $0 |
| 2017 | $3,849 | $371,433 | $0 | $0 |
| 2016 | -- | $369,500 | $0 | $0 |
| 2015 | -- | $369,500 | $0 | $0 |
| 2014 | -- | $96,000 | $0 | $0 |
Property History
| Date | Event | Price | List to Sale | Price per Sq Ft | Prior Sale |
|---|---|---|---|---|---|
| 11/13/2025 11/13/25 | For Sale | $599,900 | +22.4% | $157 / Sq Ft | |
| 06/24/2021 06/24/21 | Sold | $490,000 | -1.8% | $108 / Sq Ft | View Prior Sale |
| 05/11/2021 05/11/21 | Pending | -- | -- | -- | |
| 05/07/2021 05/07/21 | For Sale | $499,000 | +23.2% | $110 / Sq Ft | |
| 04/27/2018 04/27/18 | Sold | $405,000 | -2.4% | $89 / Sq Ft | View Prior Sale |
| 03/18/2018 03/18/18 | Pending | -- | -- | -- | |
| 02/20/2018 02/20/18 | Price Changed | $414,900 | -2.4% | $92 / Sq Ft | |
| 02/06/2018 02/06/18 | For Sale | $424,900 | -- | $94 / Sq Ft |
Purchase History
| Date | Type | Sale Price | Title Company |
|---|---|---|---|
| Deed | $490,000 | Lawyers Edge Title Llc | |
| Deed | $405,000 | Tri County Abstract | |
| Deed | $371,240 | None Available |
Mortgage History
| Date | Status | Loan Amount | Loan Type |
|---|---|---|---|
| Previous Owner | $441,000 | New Conventional | |
| Previous Owner | $413,365 | VA | |
| Previous Owner | $378,816 | New Conventional |
Source: Bright MLS
MLS Number: MDSM2027930
APN: 03-178845
- 23525 Lilliflora Dr
- 23320 Calla Way
- 23139 Primrose Way
- 23218 Windflower Way
- 23165 Heatherwood Ln
- 23230 Willow Creek Way
- 23175 Whistlewood Ln
- 23317 Hyacinth Ln
- 43915 Honeysuckle Way
- 23139 Clover Ridge Ln
- 23324 Hyacinth Ln
- 23450 Dahlia Cir
- 44059 Fieldstone Way
- 43248 Waverly Ct
- 23146 Hollins Way
- 23015 Wedgewood Ln
- Nassau Cove Plan at Wildewood Village 55+ - Villas 55+
- Barbados Isle Plan at Wildewood Village 55+ - Villas 55+
- 44087 Granite Way
- 23188 Yardarm Way Unit D
- 43625 Marguerite St
- 43718 Winterberry Way
- 23177 Ambrosia Ln
- 23171 Ambrosia Ln
- 23293 Misty Pond Ln
- 23305 Hyacinth Ln
- 23455 Dahlia Cir
- 23052 Wetstone Ln Unit C
- 44131 Beaver Creek Dr
- 44179 Beaver Creek Dr
- 44264 Poplar Wood Dr
- 44159 Azalea Ct
- 44163 Azalea Ct
- 44075 Louisdale Rd
- 24421 Broad Creek Dr
- 23247 White Birch Ct Unit 135
- 44678 Willow Oak Ct
- 24472 Broad Creek Dr
- 23314 Surrey Way
- 45086 Voyage Path
