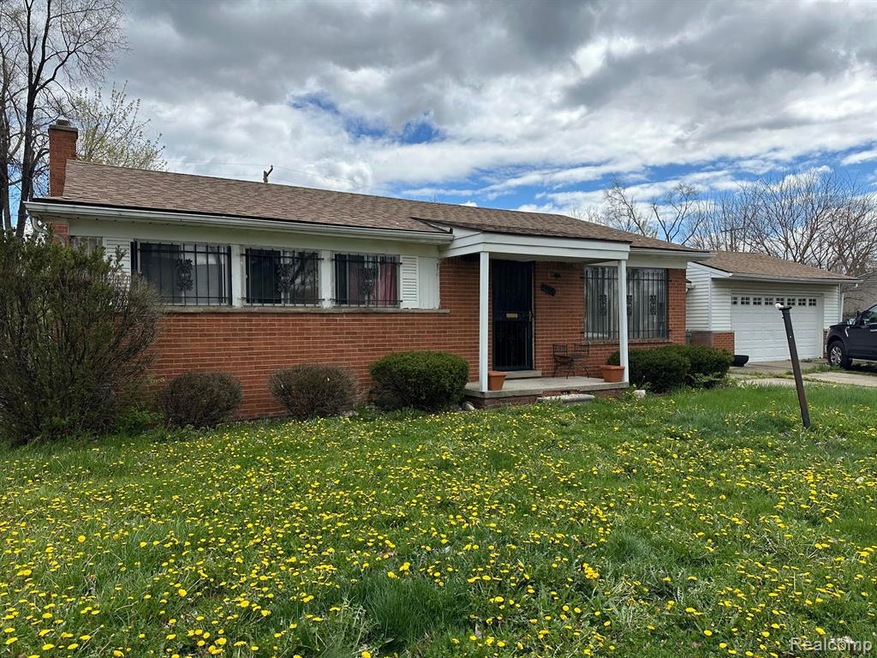
$54,900
- 3 Beds
- 1 Bath
- 655 Sq Ft
- 4013 Moore St
- Inkster, MI
POTENTIAL POTENTIAL! Cute & cozy 3 bedroom ranch looking for it's new owner! Updates: New electrical rewired throughout the house and updated electrical panel in 2020, Roof updated 8 years ago, Furnace updated 6 years old, New Hot water tank 4 years ago, newer vinyl windows and carpet was replaced in 2020. New ceilings fans and light fixtures. Sewer line was replaced in 2023! Taylor Schools and
Leah Sohlden Century 21 Curran & Oberski
