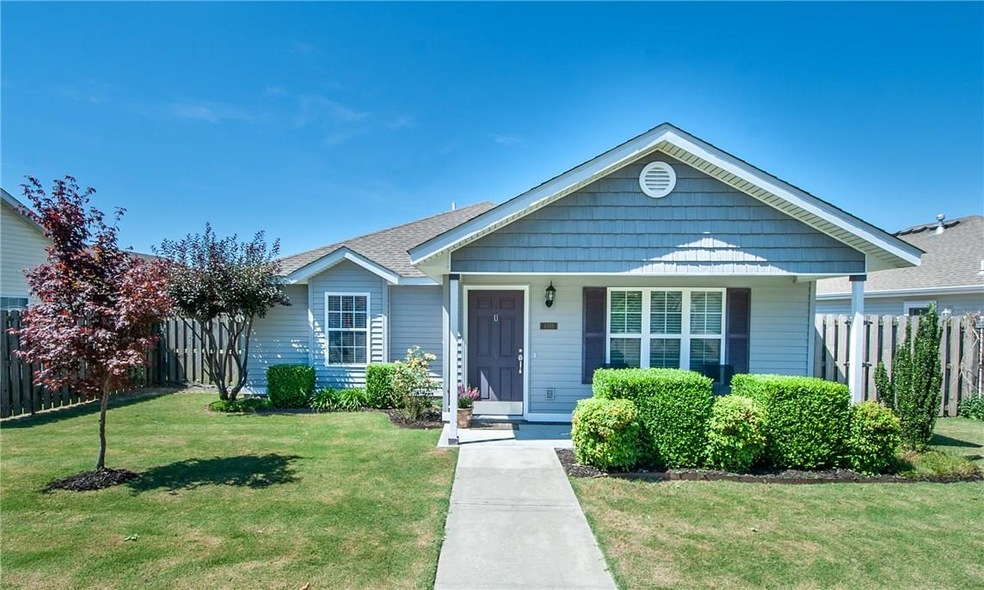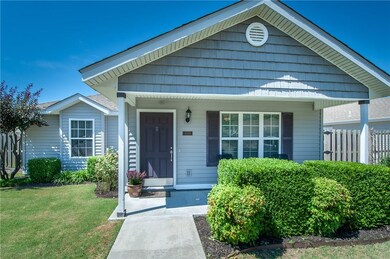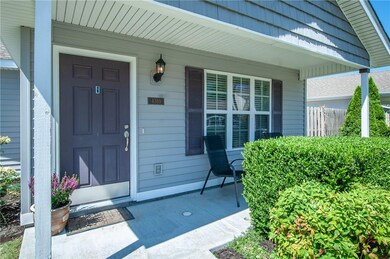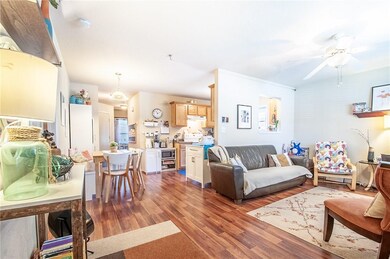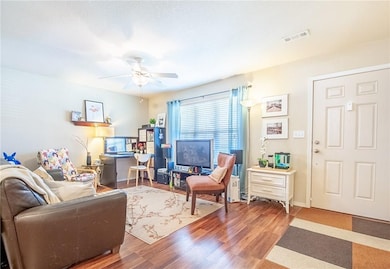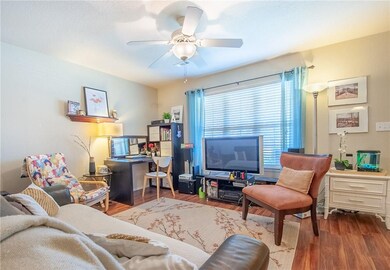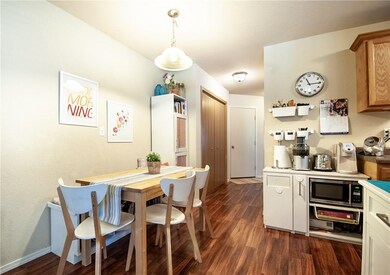
4369 W Pecan St Fayetteville, AR 72704
West 62 NeighborhoodAbout This Home
As of July 2020Amazing find for affordable, move-in ready home in Walnut Crossing Subdivision just off Hwy 62 in Fayetteville School District! Three bed, two bath, with two car garage. Just down the street from Holland Park featuring a pavilion and large playground. Trails in neighborhood. A cozy setting and good condition makes this a great home for anyone looking to downsize, start out in homeownership, or purchase their first rental property. THIS WILL GO QUICKLY. Viewings available only to Buyers will proof of cash funds or pre-qualification from lender. Face masks, no shoes, & hand sanitizer required for showings.
Last Agent to Sell the Property
Select Real Estate Group License #PB00075238 Listed on: 06/24/2020
Home Details
Home Type
Single Family
Est. Annual Taxes
$1,959
Year Built
2009
Lot Details
0
HOA Fees
$10 per month
Listing Details
- Property Sub Type: Single Family Residence
- Prop. Type: Residential
- Lot Size Acres: 0.13
- Road Frontage Type: Public Road
- Subdivision Name: Walnut Crossing Sub
- Directions: In Walnut Crossing Subdivision off Hwy 62.
- Architectural Style: Traditional
- Garage Yn: Yes
- Unit Levels: One
- Building Stories: 1
- Structure Type: House
- Year Built Details: Resale (less than 25 years old)
- Year Built: 2009
- ResoPropertyType: Residential
- Property Sub Type Additional: Single Family Residence
- ResoBuildingAreaSource: PublicRecords
- Special Features: VirtualTour
- Stories: 1
- Year Built: 2009
Interior Features
- Appliances: Dishwasher, Electric Cooktop, Gas Water Heater, Refrigerator
- Has Basement: None
- Basement YN: No
- Full Bathrooms: 2
- Total Bedrooms: 3
- Fireplace: No
- Flooring: Carpet, Vinyl
- Interior Amenities: Attic, Built-in Features, Ceiling Fan(s), Split Bedrooms, Walk-In Closet(s)
- Living Area: 1074.0
- Window Features: Double Pane Windows, Blinds
- ResoLivingAreaSource: PublicRecords
Exterior Features
- Fencing: Fenced, Privacy, Wood
- Lot Features: Cleared, City Lot, Landscaped, Level, Subdivision
- Pool Features: None
- Waterfront Features: None
- Construction Type: Vinyl Siding
- Direction Faces: North
- Exterior Features: Concrete Driveway
- Foundation Details: Slab
- Other Structures: None
- Patio And Porch Features: Covered, Patio
- Roof: Architectural, Shingle
Garage/Parking
- Attached Garage: Yes
- Covered Parking Spaces: 2.0
- Parking Features: Attached, Garage, Garage Door Opener
Utilities
- Laundry Features: Washer Hookup, Dryer Hookup
- Security: Smoke Detector(s)
- Cooling: Central Air
- Cooling Y N: Yes
- Heating: Central
- Heating Yn: Yes
- Utilities: Cable Available, Electricity Available, Natural Gas Available, Phone Available, Sewer Available, Water Available
- Water Source: Public
Condo/Co-op/Association
- Community Features: Playground, Park, Trails/Paths, Curbs, Near Schools, Sidewalks
- Association Fee: 125.0
- Association Fee Frequency: Annually
- ResoAssociationFeeFrequency: Annually
Fee Information
- Association Fee Includes: See Agent
Schools
- Junior High Dist: Fayetteville
Lot Info
- Zoning Description: Residential
- Zoning: N
- ResoLotSizeUnits: Acres
Tax Info
- Tax Annual Amount: 901.0
- Tax Block: .
- Tax Lot: 122
Ownership History
Purchase Details
Home Financials for this Owner
Home Financials are based on the most recent Mortgage that was taken out on this home.Purchase Details
Home Financials for this Owner
Home Financials are based on the most recent Mortgage that was taken out on this home.Similar Homes in Fayetteville, AR
Home Values in the Area
Average Home Value in this Area
Purchase History
| Date | Type | Sale Price | Title Company |
|---|---|---|---|
| Warranty Deed | $149,500 | Advantage Title & Escrow | |
| Warranty Deed | $115,000 | First National Title Company |
Mortgage History
| Date | Status | Loan Amount | Loan Type |
|---|---|---|---|
| Previous Owner | $112,917 | FHA |
Property History
| Date | Event | Price | Change | Sq Ft Price |
|---|---|---|---|---|
| 08/09/2021 08/09/21 | For Rent | $1,225 | 0.0% | -- |
| 08/09/2021 08/09/21 | Rented | $1,225 | +2.1% | -- |
| 07/27/2020 07/27/20 | For Rent | $1,200 | 0.0% | -- |
| 07/27/2020 07/27/20 | Rented | $1,200 | 0.0% | -- |
| 07/14/2020 07/14/20 | Sold | $149,500 | -2.2% | $139 / Sq Ft |
| 06/24/2020 06/24/20 | For Sale | $152,900 | -- | $142 / Sq Ft |
Tax History Compared to Growth
Tax History
| Year | Tax Paid | Tax Assessment Tax Assessment Total Assessment is a certain percentage of the fair market value that is determined by local assessors to be the total taxable value of land and additions on the property. | Land | Improvement |
|---|---|---|---|---|
| 2024 | $1,959 | $42,080 | $10,000 | $32,080 |
| 2023 | $1,826 | $42,080 | $10,000 | $32,080 |
| 2022 | $1,660 | $28,640 | $7,500 | $21,140 |
| 2021 | $1,660 | $28,640 | $7,500 | $21,140 |
| 2020 | $950 | $28,640 | $7,500 | $21,140 |
| 2019 | $876 | $21,580 | $6,000 | $15,580 |
| 2018 | $901 | $21,580 | $6,000 | $15,580 |
| 2017 | $890 | $21,580 | $6,000 | $15,580 |
| 2016 | $890 | $21,580 | $6,000 | $15,580 |
| 2015 | $832 | $21,580 | $6,000 | $15,580 |
| 2014 | $792 | $21,240 | $6,000 | $15,240 |
Agents Affiliated with this Home
-
The Limbird Team
T
Seller's Agent in 2021
The Limbird Team
Limbird Real Estate Group
(844) 955-7368
18 in this area
2,569 Total Sales
-
V
Buyer's Agent in 2021
Victoria Isaacson
HOWSE Real Estate
-
Kristin Springston-Mann

Seller's Agent in 2020
Kristin Springston-Mann
Select Real Estate Group
(479) 263-7484
2 in this area
49 Total Sales
-
Joshua Adams
J
Buyer's Agent in 2020
Joshua Adams
Better Homes and Gardens Real Estate Journey
(479) 530-3461
1 in this area
43 Total Sales
Map
Source: Northwest Arkansas Board of REALTORS®
MLS Number: 1151004
APN: 765-25888-000
- 4469 W Pecan St
- 1018 S Benchmark Ln
- 4171 W Santa fe St
- 4254 W Bandera St
- 803 S Rupple Rd Unit 1 & 2
- 4278 W Bronco Dr
- 1142 S Jasmine Ln
- 4090 W Martin Luther King jr Blvd
- 4358 W Bronco Dr
- 4376 W Bronco Dr
- 4402 W Bronco Dr
- 4388 W Bronco Dr
- 4364 W Bronco Dr
- 4412 W Bronco Dr
- 4424 W Bronco Dr
- 4350 W Bronco Dr
- 4436 W Bronco Dr
- 4460 W Bronco Dr
- 4326 W Bronco Dr
- 5026 W Claxton Cir
