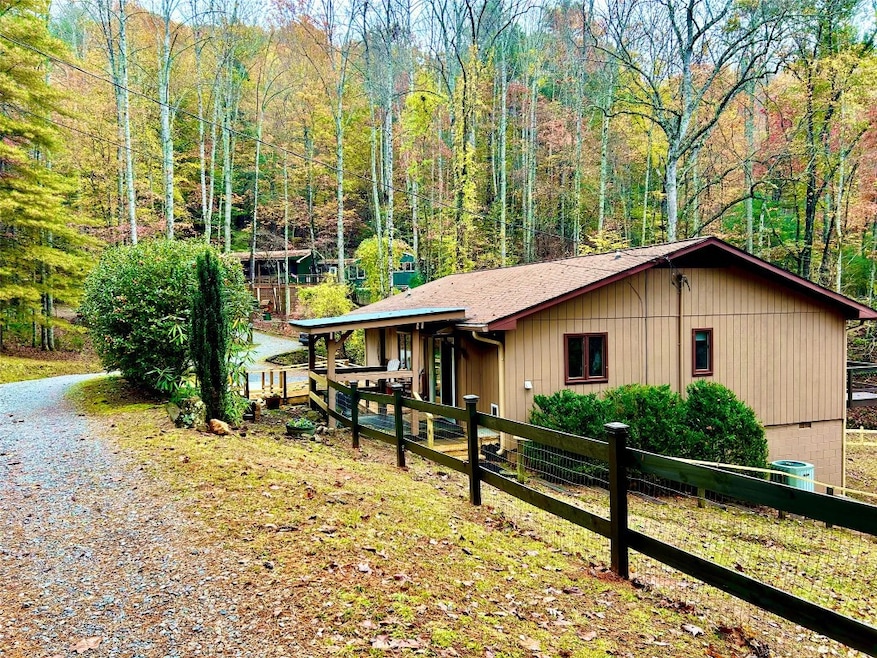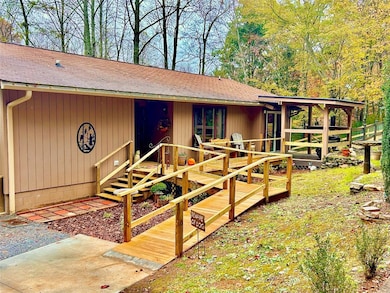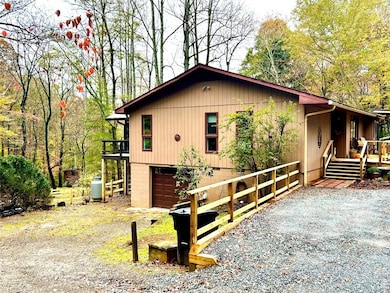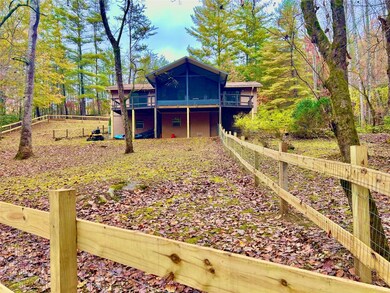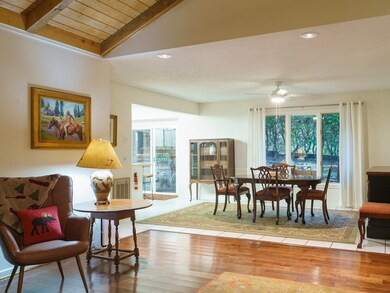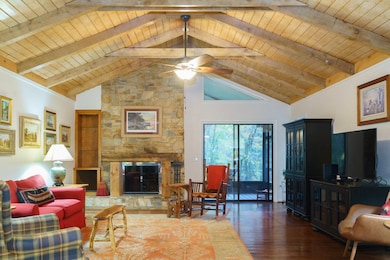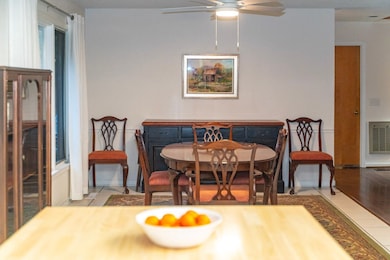437 Ammons Rd Franklin, NC 28734
Estimated payment $1,935/month
Highlights
- Popular Property
- Deck
- Wood Flooring
- View of Trees or Woods
- Cathedral Ceiling
- Outdoor Water Feature
About This Home
Charming 2 bed, 2 bath home in the desirable Clarks Chapel area of Franklin, NC! This inviting home features cathedral ceilings that create an open, airy feel and highlight the comfortable living space. Enjoy a fenced backyard with a gently rolling stream — perfect for relaxing outdoors or letting pets play safely. The property offers gravel parking and has seen many recent updates, making it move-in ready. Located in a peaceful, scenic neighborhood just minutes from town, this home blends mountain charm with everyday convenience. A wonderful choice for full-time living or a serene mountain getaway!
Home Details
Home Type
- Single Family
Est. Annual Taxes
- $789
Year Built
- Built in 1983
Lot Details
- 0.61 Acre Lot
- Sloped Lot
Parking
- 1 Car Garage
Home Design
- Shingle Roof
Interior Spaces
- 1-Story Property
- Cathedral Ceiling
- Living Room with Fireplace
- Wood Flooring
- Views of Woods
- Unfinished Basement
- Interior and Exterior Basement Entry
- Dryer
Kitchen
- Dishwasher
- Kitchen Island
Bedrooms and Bathrooms
- 2 Bedrooms
- 2 Full Bathrooms
Outdoor Features
- Deck
- Outdoor Water Feature
Utilities
- Central Heating and Cooling System
- Well
- Septic Tank
- Phone Available
Community Details
- No Home Owners Association
Listing and Financial Details
- Tax Lot 7
- Assessor Parcel Number 6592767884
Map
Home Values in the Area
Average Home Value in this Area
Tax History
| Year | Tax Paid | Tax Assessment Tax Assessment Total Assessment is a certain percentage of the fair market value that is determined by local assessors to be the total taxable value of land and additions on the property. | Land | Improvement |
|---|---|---|---|---|
| 2025 | $934 | $251,520 | $30,180 | $221,340 |
| 2024 | $789 | $251,520 | $30,180 | $221,340 |
| 2023 | $575 | $251,520 | $30,180 | $221,340 |
| 2022 | $575 | $142,150 | $13,380 | $128,770 |
| 2021 | $575 | $142,150 | $13,380 | $128,770 |
| 2020 | $550 | $142,150 | $13,380 | $128,770 |
| 2018 | $764 | $157,140 | $17,810 | $139,330 |
| 2017 | $764 | $157,140 | $17,810 | $139,330 |
| 2016 | $764 | $157,140 | $17,810 | $139,330 |
| 2015 | $741 | $157,140 | $17,810 | $139,330 |
| 2014 | $612 | $161,550 | $23,020 | $138,530 |
| 2013 | -- | $161,550 | $23,020 | $138,530 |
Property History
| Date | Event | Price | List to Sale | Price per Sq Ft | Prior Sale |
|---|---|---|---|---|---|
| 11/11/2025 11/11/25 | Price Changed | $355,000 | -7.8% | -- | |
| 10/30/2025 10/30/25 | For Sale | $385,000 | +24.2% | -- | |
| 06/23/2025 06/23/25 | Sold | $310,000 | 0.0% | -- | View Prior Sale |
| 05/31/2025 05/31/25 | Off Market | $310,000 | -- | -- | |
| 05/28/2025 05/28/25 | Pending | -- | -- | -- | |
| 02/02/2025 02/02/25 | Price Changed | $350,000 | -5.4% | -- | |
| 11/18/2024 11/18/24 | For Sale | $370,000 | +111.4% | -- | |
| 10/18/2019 10/18/19 | Sold | $175,000 | 0.0% | -- | View Prior Sale |
| 09/18/2019 09/18/19 | Pending | -- | -- | -- | |
| 09/05/2019 09/05/19 | For Sale | $175,000 | -- | -- |
Purchase History
| Date | Type | Sale Price | Title Company |
|---|---|---|---|
| Warranty Deed | $310,000 | None Listed On Document | |
| Warranty Deed | $310,000 | None Listed On Document | |
| Warranty Deed | $175,000 | None Available | |
| Interfamily Deed Transfer | -- | -- | |
| Warranty Deed | $140,000 | None Available | |
| Warranty Deed | $50,000 | None Available |
Mortgage History
| Date | Status | Loan Amount | Loan Type |
|---|---|---|---|
| Open | $222,500 | New Conventional | |
| Closed | $222,500 | New Conventional | |
| Previous Owner | $175,000 | VA | |
| Previous Owner | $100,000 | New Conventional |
Source: Highlands-Cashiers Board of REALTORS®
MLS Number: 1002078
APN: 6592767884
- 639 Ammons Rd
- 169 Ammons Rd
- Lot 1 Christy Dr
- Lot 143 Pioneer Village Rd
- 00 Pioneer Village Rd
- Lot 38 Fulcher Vista Dr
- 292 Indigo Ln
- 00 Fulcher Summit Dr
- 220 Bear Mountain Rd
- 51 Level Ln
- 123 Doster Dr
- 0 E Hickory Knoll Rd Unit 26040266
- 340 Autumn Trail
- 17 Misty Meadow Ln
- 126 Tisit Dr
- Lot 3 Autumn Trail
- 75 Tree Top Ln
- Lot 6 Sunset Mountain Estate
- 121 N Gemstone Ave
- Lot 1 Sunset Mountain Estates
- 35 Misty Meadow Ln
- 966 Gibson Rd
- 72 Golfview Dr
- 21 Staghorn Point
- 85 Maple St
- 575 Riverview Heights St Unit A - 575 Riverview Heights
- 170 Hawks Ridge Creekside Dr
- 103C Willow View Dr
- 325 Reynolds Farm Rd
- 328 Possum Trot Trail
- 608 Flowers Gap Rd
- 623 Buggy Barn Rd Unit ID1352860P
- 312 Overlook Ridge Rd Unit ID1065699P
- 826 Summit Ridge Rd
- 33 T and Ln E
- 527 Mountainside Dr
- 960 Robbins Rd
- 120 Jaderian Mountain Rd
- 33 Jaderian Mountain Rd
- 160 Marsen Knob Dr
