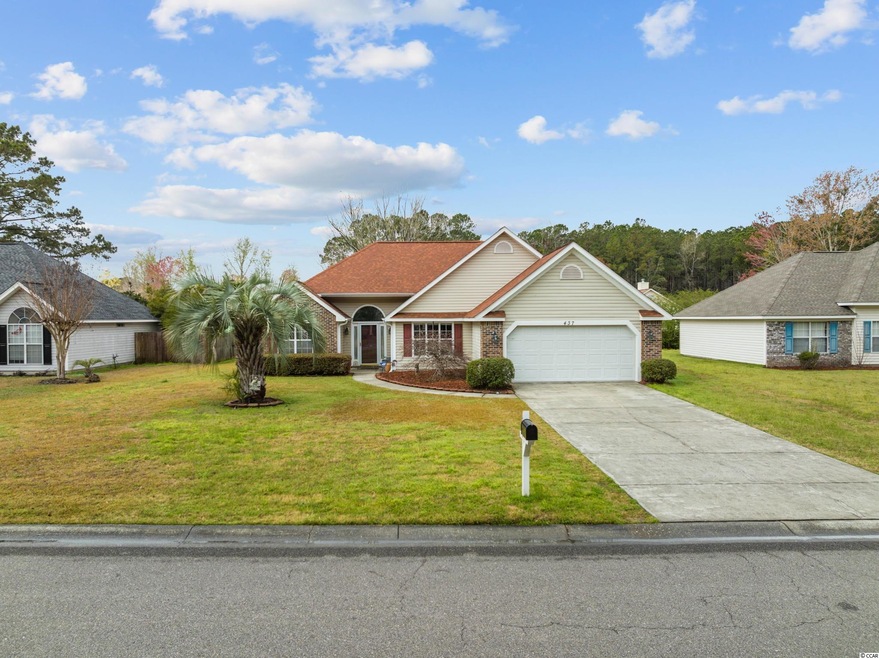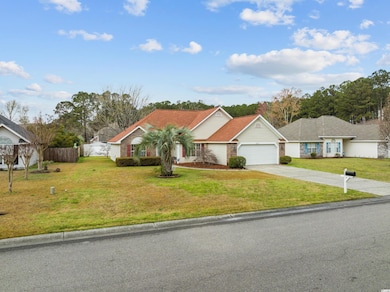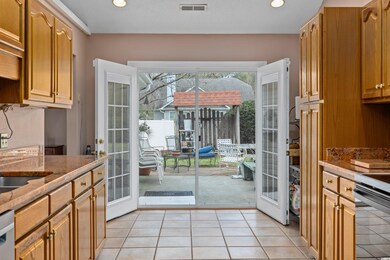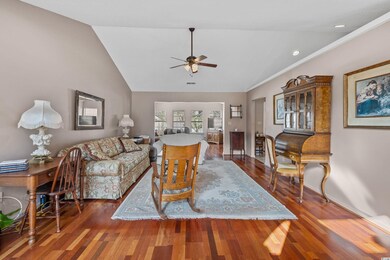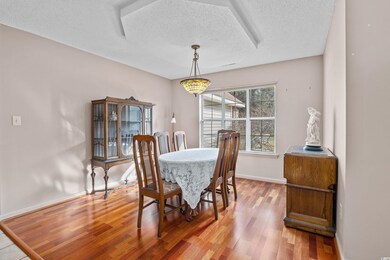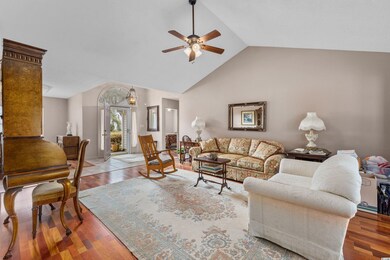
437 Brandymill Blvd Myrtle Beach, SC 29588
Estimated Value: $342,000 - $357,000
Highlights
- Vaulted Ceiling
- Traditional Architecture
- Solid Surface Countertops
- Forestbrook Middle School Rated A-
- Main Floor Primary Bedroom
- Formal Dining Room
About This Home
As of May 2022From the moment you walk in this home, you can tell it has been meticulously maintained. When you walk in you can see all the way through the living room into the wall of windows in the Carolina room. To your right is the large formal dining room. The kitchen is large and has been updated with granite countertops. Off the kitchen is the doorway to the oversized Owners Suite with a walk in closet and en suite bathroom.with a soaking tub and walk in shower. This split bedroom floor plan has two very large additional bedrooms on the other side of the home and a full bathroom with a tub shower combo. This home has been updated with vinyl plank hard woods through out most of the home and tile in the kitchen, bathrooms and hallways. You can enter the back patio either through the door in the Carolina Room or through the french doors off the kitchen. The back patio is made for an entertainer. There is even a covered shed made just for your grill so you can grill in any weather. The Brandy Mill neighborhood is conveniently located off 707 in the Socastee area of Myrtle Beach minutes from Socastee Elementary and Socastee High School. You are also minutes from the beautiful beaches of the Grand Strand, the airport, and all the wonderful restaurants and shopping that Myrtle Beach has to offer. This home won't last long.
Last Agent to Sell the Property
RE/MAX Southern Shores License #80758 Listed on: 03/22/2022
Home Details
Home Type
- Single Family
Year Built
- Built in 1995
Lot Details
- 10,454 Sq Ft Lot
- Rectangular Lot
HOA Fees
- $20 Monthly HOA Fees
Parking
- 2 Car Attached Garage
- Garage Door Opener
Home Design
- Traditional Architecture
- Brick Exterior Construction
- Slab Foundation
- Vinyl Siding
- Tile
Interior Spaces
- 2,006 Sq Ft Home
- Tray Ceiling
- Vaulted Ceiling
- Ceiling Fan
- Window Treatments
- Formal Dining Room
- Pull Down Stairs to Attic
- Washer and Dryer
Kitchen
- Range
- Microwave
- Dishwasher
- Stainless Steel Appliances
- Solid Surface Countertops
- Disposal
Bedrooms and Bathrooms
- 3 Bedrooms
- Primary Bedroom on Main
- Split Bedroom Floorplan
- Walk-In Closet
- 2 Full Bathrooms
- Single Vanity
- Shower Only
- Garden Bath
Home Security
- Home Security System
- Fire and Smoke Detector
Outdoor Features
- Patio
Schools
- Socastee Elementary School
- Forestbrook Middle School
- Socastee High School
Utilities
- Central Heating and Cooling System
- Water Heater
- Phone Available
- Cable TV Available
Community Details
- Association fees include electric common, common maint/repair
Ownership History
Purchase Details
Home Financials for this Owner
Home Financials are based on the most recent Mortgage that was taken out on this home.Purchase Details
Similar Homes in Myrtle Beach, SC
Home Values in the Area
Average Home Value in this Area
Purchase History
| Date | Buyer | Sale Price | Title Company |
|---|---|---|---|
| Delorenzo Lawrence | $349,000 | -- | |
| Bogan Johnnie K | -- | -- |
Mortgage History
| Date | Status | Borrower | Loan Amount |
|---|---|---|---|
| Open | Delorenzo Lawrence | $314,000 | |
| Previous Owner | -- | $186,558 |
Property History
| Date | Event | Price | Change | Sq Ft Price |
|---|---|---|---|---|
| 05/20/2022 05/20/22 | Sold | $349,900 | +0.3% | $174 / Sq Ft |
| 04/07/2022 04/07/22 | Price Changed | $349,000 | -4.4% | $174 / Sq Ft |
| 03/22/2022 03/22/22 | For Sale | $364,900 | -- | $182 / Sq Ft |
Tax History Compared to Growth
Tax History
| Year | Tax Paid | Tax Assessment Tax Assessment Total Assessment is a certain percentage of the fair market value that is determined by local assessors to be the total taxable value of land and additions on the property. | Land | Improvement |
|---|---|---|---|---|
| 2024 | -- | $7,136 | $1,456 | $5,680 |
| 2023 | $4,630 | $7,136 | $1,456 | $5,680 |
| 2021 | $765 | $7,136 | $1,456 | $5,680 |
| 2020 | $492 | $7,136 | $1,456 | $5,680 |
| 2019 | $492 | $10,704 | $2,184 | $8,520 |
| 2018 | $0 | $10,033 | $1,699 | $8,334 |
| 2017 | $450 | $10,033 | $1,699 | $8,334 |
| 2016 | $0 | $10,033 | $1,699 | $8,334 |
| 2015 | -- | $10,034 | $1,700 | $8,334 |
| 2014 | $424 | $10,034 | $1,700 | $8,334 |
Agents Affiliated with this Home
-
Sharon Carroll

Seller's Agent in 2022
Sharon Carroll
RE/MAX
(843) 957-1156
5 in this area
41 Total Sales
-
Kevin Skipper

Buyer's Agent in 2022
Kevin Skipper
CB Sea Coast Advantage MI
(843) 222-3774
7 in this area
96 Total Sales
Map
Source: Coastal Carolinas Association of REALTORS®
MLS Number: 2205876
APN: 44109010033
- 105 Old Carriage Ct
- 403 Brandymill Blvd
- 177 Olde Towne Way Unit 4
- 313 Foxpath Loop
- 309 Foxpath Loop
- 157 Olde Towne Way Unit 4
- 804 Geddings Dr
- 282 Foxpath Loop
- 121 Olde Towne Way Unit 2
- 110 Horizon River Dr Unit I-2
- 112 Olde Towne Way Unit 5
- 209 Foxpath Loop Unit Silver Creek Lot 322
- 109 Old Town Way Unit 4
- 238 Stonebrook Dr
- 207 Townes Ct
- 3980 Socastee Blvd
- TBD Bridge Creek Dr
- 1209 Peyton Ct
- 236 Palm Cove Cir
- 232 Palm Cove Cir Unit Palm Cove
- 437 Brandymill Blvd
- 435 Brandymill Blvd
- 418 Highland Ridge Dr
- 439 Brandymill Blvd
- 420 Highland Ridge Dr
- 441 Brandymill Blvd
- 416 Highland Ridge Dr
- 438 Brandymill Blvd Unit MB
- 422 Highland Ridge Dr
- 443 Brandymill Blvd
- 436 Brandymill Blvd
- 414 Highland Ridge Dr
- 434 Brandymill Blvd
- 424 Highland Ridge Dr
- 429 Brandymill Blvd Unit Brandymill
- 429 Brandymill Blvd
- 419 Highland Ridge Dr
- 417 Highland Ridge Dr
- 412 Highland Ridge Dr
- 415 Highland Ridge Dr
