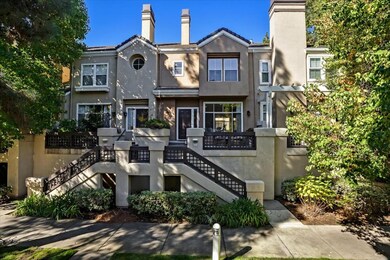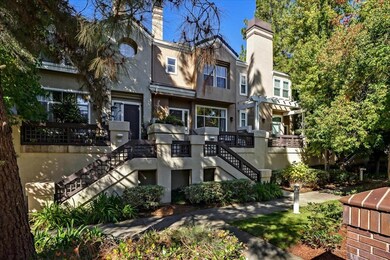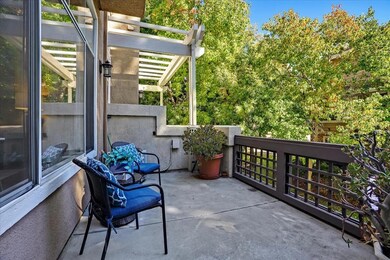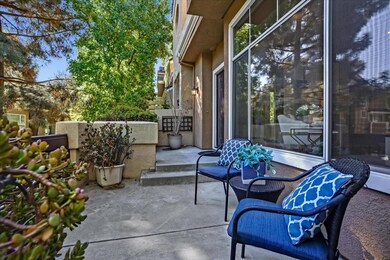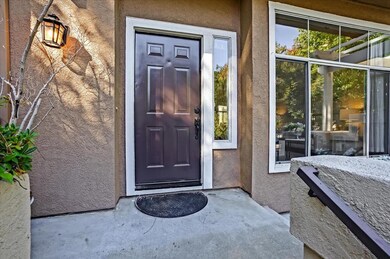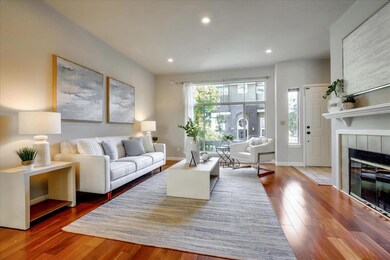
437 Camille Cir Unit 12 San Jose, CA 95134
Highlights
- Wood Flooring
- Community Pool
- Eat-In Kitchen
- Montague Elementary School Rated A-
- Formal Dining Room
- Forced Air Heating and Cooling System
About This Home
As of November 2021Wonderful spacious townhome on greenbelt in highly desirable Parkside Community at River Oaks. Open floor plan with living room looking out to a front patio, eat-in kitchen area walking out to a private back balcony with storage. High ceilings to all 3 bedrooms upstairs, skylight in oversized primary bathroom, gas fireplace in living room, bay window in dining area, new interior paint, new light fixtures and hardwood floors. A large bonus room downstairs ~ 300 Sqft is perfect for a home office or a gym! Adding to main living space 1710 sqft, total usable space is over 2000 Sqft. Low HOA covers garbage and earthquake insurance. Quiet mature community with swimming pool and access to Coyote Creek trail. A campus of three new schools (Elementary, Middle and High school) is coming in near future. Enjoy nearby River Oaks park, biking/hiking trails and dining/shops at River Oak Plaza & Rivermark Village. Commuter friendly; near many Tech companies, VTA, BART & major highway/freeways.
Co-Listed By
Xiaoting Niu
Morgan Real Estate License #01955048
Townhouse Details
Home Type
- Townhome
Est. Annual Taxes
- $17,986
Year Built
- 1991
HOA Fees
- $340 Monthly HOA Fees
Parking
- 2 Car Garage
Home Design
- Tile Roof
- Concrete Perimeter Foundation
Interior Spaces
- 1,710 Sq Ft Home
- 2-Story Property
- Living Room with Fireplace
- Formal Dining Room
- Wood Flooring
- Eat-In Kitchen
Bedrooms and Bathrooms
- 3 Bedrooms
Additional Features
- 1,163 Sq Ft Lot
- Forced Air Heating and Cooling System
Community Details
Overview
- Association fees include common area electricity, exterior painting, garbage, insurance - earthquake, insurance - hazard, pool spa or tennis, roof
- 165 Units
- Parkside @ Riveroaks Association
Recreation
- Community Pool
Ownership History
Purchase Details
Home Financials for this Owner
Home Financials are based on the most recent Mortgage that was taken out on this home.Purchase Details
Home Financials for this Owner
Home Financials are based on the most recent Mortgage that was taken out on this home.Purchase Details
Home Financials for this Owner
Home Financials are based on the most recent Mortgage that was taken out on this home.Purchase Details
Home Financials for this Owner
Home Financials are based on the most recent Mortgage that was taken out on this home.Purchase Details
Home Financials for this Owner
Home Financials are based on the most recent Mortgage that was taken out on this home.Purchase Details
Purchase Details
Home Financials for this Owner
Home Financials are based on the most recent Mortgage that was taken out on this home.Purchase Details
Home Financials for this Owner
Home Financials are based on the most recent Mortgage that was taken out on this home.Map
Similar Homes in the area
Home Values in the Area
Average Home Value in this Area
Purchase History
| Date | Type | Sale Price | Title Company |
|---|---|---|---|
| Grant Deed | $1,405,000 | Chicago Title Company | |
| Grant Deed | $1,010,000 | First American Title Company | |
| Grant Deed | $612,000 | Old Republic Title Company | |
| Interfamily Deed Transfer | -- | Fidelity Natl Title Co Of Ca | |
| Individual Deed | $450,000 | North American Title Co | |
| Interfamily Deed Transfer | -- | -- | |
| Grant Deed | $375,000 | Chicago Title Co | |
| Grant Deed | $250,000 | First American Title Guarant |
Mortgage History
| Date | Status | Loan Amount | Loan Type |
|---|---|---|---|
| Open | $1,124,000 | New Conventional | |
| Previous Owner | $822,000 | New Conventional | |
| Previous Owner | $870,000 | Adjustable Rate Mortgage/ARM | |
| Previous Owner | $808,000 | Adjustable Rate Mortgage/ARM | |
| Previous Owner | $489,600 | Adjustable Rate Mortgage/ARM | |
| Previous Owner | $458,000 | New Conventional | |
| Previous Owner | $485,000 | Fannie Mae Freddie Mac | |
| Previous Owner | $424,000 | Unknown | |
| Previous Owner | $360,000 | No Value Available | |
| Previous Owner | $281,250 | No Value Available | |
| Previous Owner | $170,000 | Unknown | |
| Previous Owner | $171,000 | Unknown | |
| Previous Owner | $200,000 | No Value Available | |
| Closed | $67,500 | No Value Available |
Property History
| Date | Event | Price | Change | Sq Ft Price |
|---|---|---|---|---|
| 11/30/2021 11/30/21 | Sold | $1,405,000 | +17.3% | $822 / Sq Ft |
| 11/02/2021 11/02/21 | Pending | -- | -- | -- |
| 10/28/2021 10/28/21 | For Sale | $1,198,000 | +18.6% | $701 / Sq Ft |
| 07/28/2017 07/28/17 | Sold | $1,010,000 | +1.2% | $591 / Sq Ft |
| 06/28/2017 06/28/17 | Pending | -- | -- | -- |
| 06/21/2017 06/21/17 | For Sale | $998,000 | +63.1% | $584 / Sq Ft |
| 10/04/2012 10/04/12 | Sold | $612,000 | +0.5% | $316 / Sq Ft |
| 09/04/2012 09/04/12 | Pending | -- | -- | -- |
| 08/31/2012 08/31/12 | For Sale | $609,000 | 0.0% | $315 / Sq Ft |
| 08/23/2012 08/23/12 | Pending | -- | -- | -- |
| 08/16/2012 08/16/12 | For Sale | $609,000 | -- | $315 / Sq Ft |
Tax History
| Year | Tax Paid | Tax Assessment Tax Assessment Total Assessment is a certain percentage of the fair market value that is determined by local assessors to be the total taxable value of land and additions on the property. | Land | Improvement |
|---|---|---|---|---|
| 2024 | $17,986 | $1,461,762 | $730,881 | $730,881 |
| 2023 | $17,774 | $1,433,100 | $716,550 | $716,550 |
| 2022 | $17,597 | $1,405,000 | $702,500 | $702,500 |
| 2021 | $13,583 | $1,061,690 | $530,845 | $530,845 |
| 2020 | $13,315 | $1,050,804 | $525,402 | $525,402 |
| 2019 | $13,324 | $1,030,200 | $515,100 | $515,100 |
| 2018 | $12,442 | $1,010,000 | $505,000 | $505,000 |
| 2017 | $8,339 | $649,354 | $324,677 | $324,677 |
| 2016 | $8,172 | $636,622 | $318,311 | $318,311 |
| 2015 | $8,127 | $627,060 | $313,530 | $313,530 |
| 2014 | $7,763 | $614,778 | $307,389 | $307,389 |
Source: MLSListings
MLS Number: ML81868409
APN: 097-59-028
- 553 Mill River Ln
- 407 Camille Cir Unit 16
- 653 Encore Way
- 430 Galleria Dr Unit 11
- 440 Navaro Place Unit 115
- 440 Navaro Place Unit 205
- 336 Silvertip Ct
- 409 Gibbons Ct
- 2151 Oakland Rd Unit 510
- 2151 Oakland Rd Unit 528
- 2151 Oakland Rd Unit 98
- 2151 Oakland Rd Unit 231
- 2151 Oakland Rd Unit 308
- 2151 Oakland Rd Unit 552
- 2151 Oakland Rd Unit 189
- 2151 Old Oakland Rd Unit 330
- 1274 Nestwood Way
- 1305 Sunrise Way
- 1568 Fallen Leaf Dr
- 1317 Coyote Creek Way

