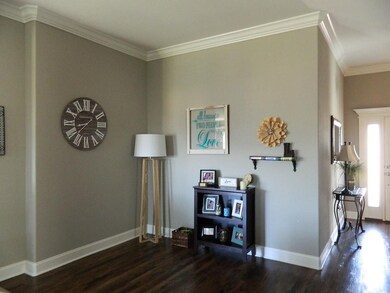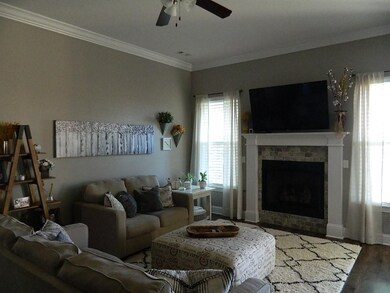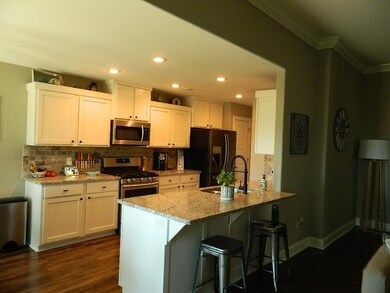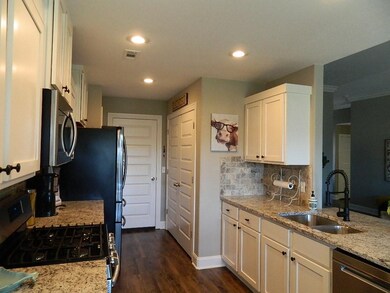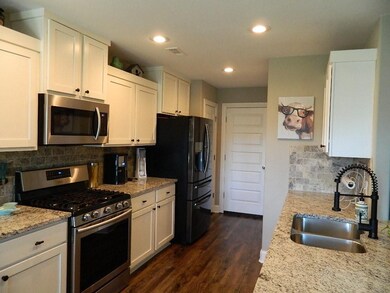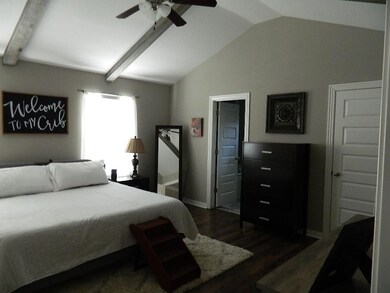
437 Concho St Farmington, AR 72730
Highlights
- Attic
- 2 Car Attached Garage
- Walk-In Closet
- Covered patio or porch
- Eat-In Kitchen
- Ceramic Tile Flooring
About This Home
As of July 2021Fenced in backyard with 8 X 8 storage building. Upgraded appliances, covered back patio. Granite counter tops, double vanity in the main bath. Eat-in-kitchen with bar area, Ring door bell and a nice pantry.
Last Agent to Sell the Property
Gina Bailey
Legend Realty Inc License #EB00058757 Listed on: 05/06/2021
Home Details
Home Type
- Single Family
Est. Annual Taxes
- $1,994
Year Built
- Built in 2019
Lot Details
- 10,215 Sq Ft Lot
- Partially Fenced Property
- Privacy Fence
- Wood Fence
HOA Fees
- $6 Monthly HOA Fees
Home Design
- Slab Foundation
- Shingle Roof
- Asphalt Roof
Interior Spaces
- 1,486 Sq Ft Home
- 1-Story Property
- Ceiling Fan
- Gas Log Fireplace
- Living Room with Fireplace
- Fire and Smoke Detector
- Washer and Dryer Hookup
- Attic
Kitchen
- Eat-In Kitchen
- Gas Oven
- <<microwave>>
- Plumbed For Ice Maker
- Dishwasher
- Disposal
Flooring
- Carpet
- Laminate
- Ceramic Tile
Bedrooms and Bathrooms
- 3 Bedrooms
- Walk-In Closet
- 2 Full Bathrooms
Parking
- 2 Car Attached Garage
- Garage Door Opener
Outdoor Features
- Covered patio or porch
- Outdoor Storage
Utilities
- Central Heating and Cooling System
- Heating System Uses Gas
- Gas Water Heater
- Cable TV Available
Community Details
- Saddle Brook Sub Subdivision
Listing and Financial Details
- Tax Lot 114
Ownership History
Purchase Details
Home Financials for this Owner
Home Financials are based on the most recent Mortgage that was taken out on this home.Purchase Details
Home Financials for this Owner
Home Financials are based on the most recent Mortgage that was taken out on this home.Similar Homes in Farmington, AR
Home Values in the Area
Average Home Value in this Area
Purchase History
| Date | Type | Sale Price | Title Company |
|---|---|---|---|
| Warranty Deed | $237,500 | Waco Title Company | |
| Warranty Deed | $189,900 | Waco Title |
Mortgage History
| Date | Status | Loan Amount | Loan Type |
|---|---|---|---|
| Open | $190,000 | New Conventional | |
| Previous Owner | $180,405 | New Conventional | |
| Previous Owner | $152,000 | Construction |
Property History
| Date | Event | Price | Change | Sq Ft Price |
|---|---|---|---|---|
| 07/16/2021 07/16/21 | Sold | $237,500 | +3.3% | $160 / Sq Ft |
| 06/16/2021 06/16/21 | Pending | -- | -- | -- |
| 05/06/2021 05/06/21 | For Sale | $229,900 | +21.1% | $155 / Sq Ft |
| 07/15/2019 07/15/19 | Sold | $189,900 | 0.0% | $128 / Sq Ft |
| 06/15/2019 06/15/19 | Pending | -- | -- | -- |
| 01/23/2019 01/23/19 | For Sale | $189,900 | -- | $128 / Sq Ft |
Tax History Compared to Growth
Tax History
| Year | Tax Paid | Tax Assessment Tax Assessment Total Assessment is a certain percentage of the fair market value that is determined by local assessors to be the total taxable value of land and additions on the property. | Land | Improvement |
|---|---|---|---|---|
| 2024 | $1,616 | $54,080 | $9,000 | $45,080 |
| 2023 | $1,668 | $54,080 | $9,000 | $45,080 |
| 2022 | $1,619 | $36,920 | $6,000 | $30,920 |
| 2021 | $1,619 | $36,920 | $6,000 | $30,920 |
| 2020 | $1,619 | $36,920 | $6,000 | $30,920 |
| 2019 | $326 | $6,000 | $6,000 | $0 |
| 2018 | $0 | $0 | $0 | $0 |
| 2017 | $2,219 | $0 | $0 | $0 |
| 2016 | $2,219 | $3,600 | $3,600 | $0 |
| 2015 | $2,219 | $3,600 | $3,600 | $0 |
| 2014 | $2,284 | $4,000 | $4,000 | $0 |
Agents Affiliated with this Home
-
G
Seller's Agent in 2021
Gina Bailey
Legend Realty Inc
-
Brian Curtis

Buyer's Agent in 2021
Brian Curtis
Keller Williams Market Pro Realty - Rogers Branch
(479) 531-2317
36 in this area
1,660 Total Sales
-
Kendall Riggins

Seller's Agent in 2019
Kendall Riggins
Lindsey & Associates Inc
(479) 527-8794
156 in this area
725 Total Sales
-
K
Seller Co-Listing Agent in 2019
Kraig Jimenez
Lindsey & Associates Inc
Map
Source: Northwest Arkansas Board of REALTORS®
MLS Number: 1183698
APN: 760-03846-000
- 469 La Riata St
- 445 Vista Del Valle St
- 11939 Clyde Carnes Rd
- Lot 4 - 12253 Clyde Carnes Rd
- 457 N Goose Crossing
- 514 N Goose Crossing
- 477 Caballo St
- 571 Briarwood Ln
- 557 Arizona St
- 529 Arizona St
- 573 Arizona St
- 539 Arizona St
- 552 Arizona St
- 551 Arizona St
- 524 Arizona St
- 519 Arizona St
- 558 Arizona St
- 546 Arizona St
- 525 Arizona St
- 540 Arizona St

