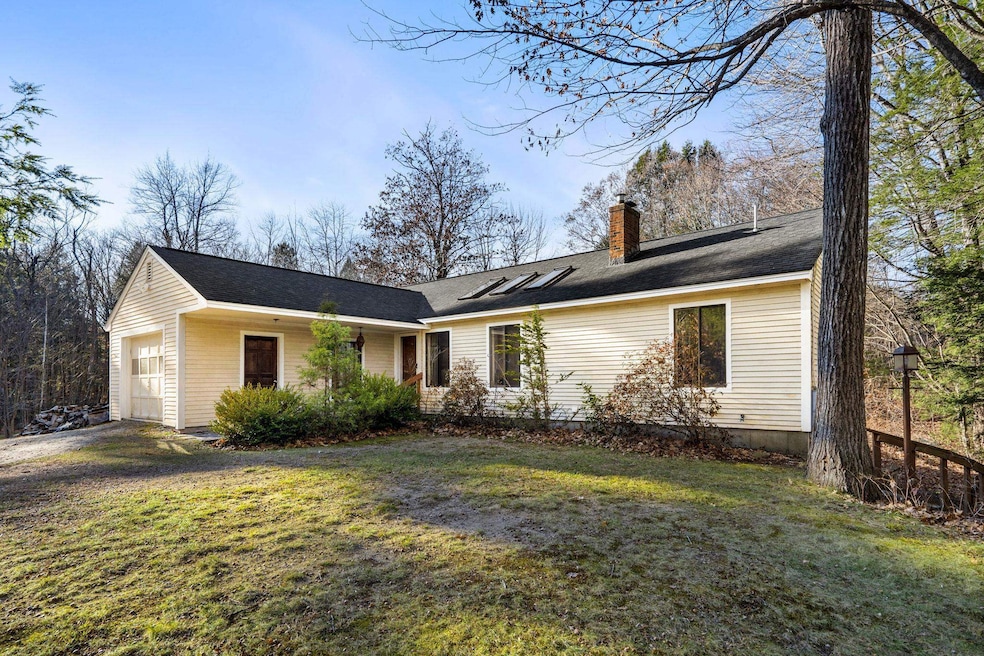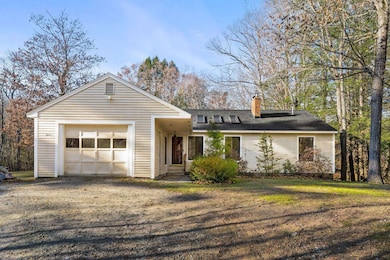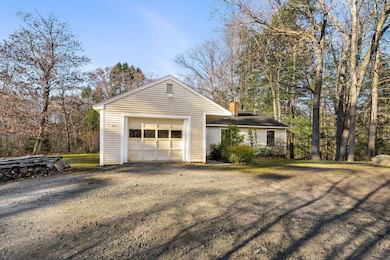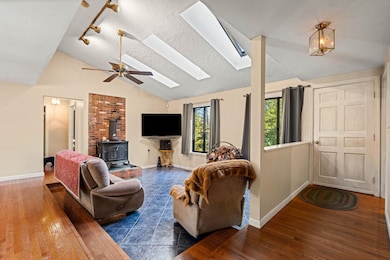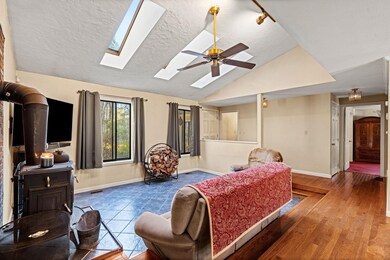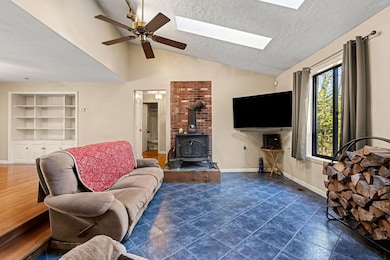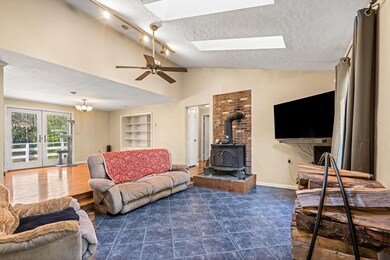
Highlights
- 5.67 Acre Lot
- Wood Burning Stove
- Vaulted Ceiling
- Deck
- Wooded Lot
- Wood Flooring
About This Home
As of January 2025This great multi-generational home is now available in beautiful Weare NH --Ready for its new owners! This home features 3 bedrooms and 2 baths on the main level and an awesome in-law suite (separate entrance) with its very own kitchen, full bath and its very own septic system. The main level has hardwood flooring, the primary bedroom with a full bath, conversation-pit style living room and an eat-in kitchen that steps out on to the back deck overlooking the beautiful spacious backyard! 5.67 acres of wildlife to view while enjoying your cup of coffee each morning. The main level is heated with oil / FHA, but has the option to use the woodstove; while the in-law suite utilizes mini-splits for heat and AC. Come see this home Friday, Nov 22 after 5pm or come to the Open Houses this weekend!
Last Agent to Sell the Property
Coldwell Banker Realty Bedford NH Brokerage Phone: 603-582-1961 License #072490 Listed on: 11/20/2024

Home Details
Home Type
- Single Family
Est. Annual Taxes
- $5,791
Year Built
- Built in 1983
Lot Details
- 5.67 Acre Lot
- Lot Sloped Up
- Wooded Lot
Parking
- 1 Car Garage
- Dirt Driveway
- Off-Street Parking
Home Design
- Concrete Foundation
- Wood Frame Construction
- Architectural Shingle Roof
- Cedar Siding
Interior Spaces
- 1-Story Property
- Vaulted Ceiling
- Skylights
- Wood Burning Stove
Kitchen
- Electric Range
- Range Hood
- Freezer
- Dishwasher
Flooring
- Wood
- Carpet
- Tile
- Vinyl
Bedrooms and Bathrooms
- 4 Bedrooms
- En-Suite Primary Bedroom
- Walk-In Closet
- In-Law or Guest Suite
Partially Finished Basement
- Basement Fills Entire Space Under The House
- Interior Basement Entry
- Laundry in Basement
Outdoor Features
- Deck
Schools
- Center Woods Elementary School
- Weare Middle School
- John Stark Regional High School
Utilities
- Mini Split Air Conditioners
- Forced Air Heating System
- Mini Split Heat Pump
- 200+ Amp Service
- Drilled Well
- Septic Tank
- Internet Available
- Cable TV Available
Listing and Financial Details
- Tax Lot 000115
Similar Homes in the area
Home Values in the Area
Average Home Value in this Area
Property History
| Date | Event | Price | Change | Sq Ft Price |
|---|---|---|---|---|
| 01/31/2025 01/31/25 | Sold | $485,000 | 0.0% | $256 / Sq Ft |
| 01/16/2025 01/16/25 | Off Market | $485,000 | -- | -- |
| 12/05/2024 12/05/24 | Pending | -- | -- | -- |
| 11/20/2024 11/20/24 | For Sale | $485,000 | +159.5% | $256 / Sq Ft |
| 09/05/2014 09/05/14 | Sold | $186,900 | -4.4% | $113 / Sq Ft |
| 06/06/2014 06/06/14 | Pending | -- | -- | -- |
| 03/07/2014 03/07/14 | For Sale | $195,500 | -- | $118 / Sq Ft |
Tax History Compared to Growth
Agents Affiliated with this Home
-

Seller's Agent in 2025
Shelley Lacaillade
Coldwell Banker Realty Bedford NH
(603) 582-1961
1 in this area
49 Total Sales
-
S
Buyer's Agent in 2025
Samantha Secord
KW Coastal and Lakes & Mountains Realty/Meredith
(603) 569-4663
1 in this area
6 Total Sales
-

Seller's Agent in 2014
Christy Goodhue Mank
Central Gold Key Realty
(603) 731-5175
123 Total Sales
-

Buyer's Agent in 2014
Theresa Grella
EXP Realty
(603) 320-3300
1 in this area
102 Total Sales
Map
Source: PrimeMLS
MLS Number: 5022729
- 1747 River Rd
- 92 Woodbury Rd
- 233 N Stark Hwy
- 111 S Sugar Hill Rd
- 126 Beech Hill Rd
- 68 Holly Hill Farm Rd
- 101-125 Winslow Rd
- 23 Davis Rd
- 95 Sherwood Forest Rd
- 11 Ski Tow Rd
- 0 Huntington Hill Rd
- 350 Reservoir Dr
- 24 Old Hopkinton Rd
- 5 Barton Corner Rd
- 228 Patch Rd
- 155 E Shore Dr
- 165 Concord Stage Rd
- 28 Birchwood Dr
- 924 River Rd
- 0 Galloping Hill Rd Unit 5031479
