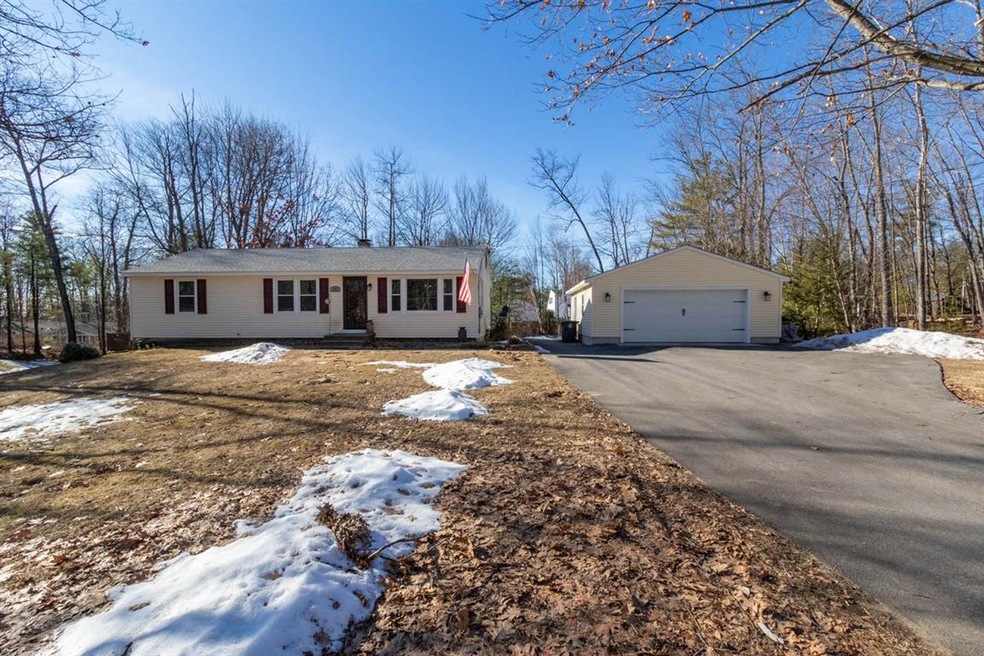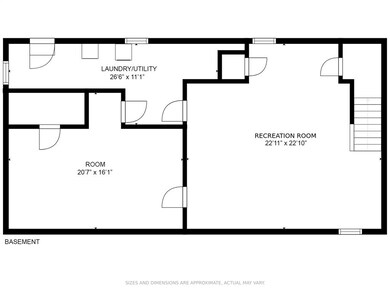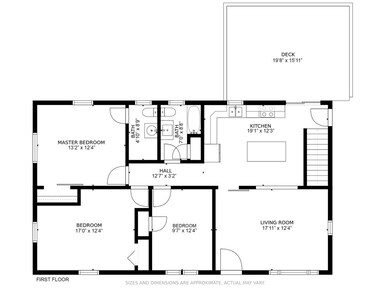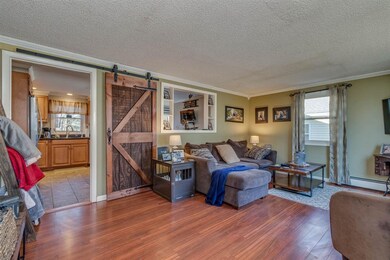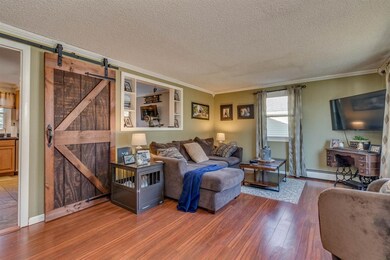
437 Deerpath Ln Pembroke, NH 03275
Highlights
- Basketball Court
- Countryside Views
- 2 Car Detached Garage
- Above Ground Pool
- Deck
- Kitchen Island
About This Home
As of March 2021A perfect fit for your new home! This beauty situated in a lovely neighborhood just .8 miles to the elementary school is ready for its new owner to love on it for years to come. This home features an immaculate granite kitchen with stainless appliances, including an induction stove and features a generously sized center island! So many updates here already done for you including the beautiful updated tile floors and livingroom floors, Barn door style interior accents, paint and a remodeled finished basement with an extra room that could be used as a guest room, gym, game room or teen hangout to name a few. There is a generously sized back yard with decks and above ground pool as well as a basketball court. Don't forget about the car enthusiast in your life. The garage is well appointed with plenty of space to work, store your bikes etc. Please view the Matterport 3D Virtual Walkthrough Tour and then book your private showing today! Showings start Saturday 1/30
Last Agent to Sell the Property
BHHS Verani Bedford License #069177 Listed on: 01/27/2021

Last Buyer's Agent
June Petrin
Farms & Barns Real Estate LLC License #060623
Home Details
Home Type
- Single Family
Est. Annual Taxes
- $6,307
Year Built
- Built in 1979
Lot Details
- 0.45 Acre Lot
- Landscaped
- Lot Sloped Up
- Property is zoned R-1C
Parking
- 2 Car Detached Garage
- Driveway
Home Design
- Concrete Foundation
- Wood Frame Construction
- Shingle Roof
- Vinyl Siding
Interior Spaces
- 1-Story Property
- Countryside Views
- Partially Finished Basement
- Walk-Out Basement
Kitchen
- Induction Cooktop
- Microwave
- Dishwasher
- Kitchen Island
Bedrooms and Bathrooms
- 3 Bedrooms
Outdoor Features
- Above Ground Pool
- Basketball Court
- Deck
Schools
- Pembroke Hill Elementary School
- Three Rivers Middle School
- Pembroke Academy High School
Utilities
- Hot Water Heating System
- Heating System Uses Oil
- Private Water Source
- Drilled Well
Listing and Financial Details
- Tax Lot 169
Ownership History
Purchase Details
Purchase Details
Home Financials for this Owner
Home Financials are based on the most recent Mortgage that was taken out on this home.Purchase Details
Home Financials for this Owner
Home Financials are based on the most recent Mortgage that was taken out on this home.Purchase Details
Home Financials for this Owner
Home Financials are based on the most recent Mortgage that was taken out on this home.Purchase Details
Home Financials for this Owner
Home Financials are based on the most recent Mortgage that was taken out on this home.Similar Homes in the area
Home Values in the Area
Average Home Value in this Area
Purchase History
| Date | Type | Sale Price | Title Company |
|---|---|---|---|
| Quit Claim Deed | -- | None Available | |
| Quit Claim Deed | -- | None Available | |
| Warranty Deed | $345,000 | None Available | |
| Warranty Deed | $345,000 | None Available | |
| Quit Claim Deed | -- | -- | |
| Warranty Deed | $259,000 | -- | |
| Warranty Deed | $79,000 | -- | |
| Quit Claim Deed | -- | -- | |
| Warranty Deed | $259,000 | -- | |
| Warranty Deed | $79,000 | -- |
Mortgage History
| Date | Status | Loan Amount | Loan Type |
|---|---|---|---|
| Previous Owner | $35,000 | Stand Alone Refi Refinance Of Original Loan | |
| Previous Owner | $276,000 | Purchase Money Mortgage | |
| Previous Owner | $254,308 | FHA | |
| Previous Owner | $80,000 | Unknown | |
| Previous Owner | $78,937 | No Value Available |
Property History
| Date | Event | Price | Change | Sq Ft Price |
|---|---|---|---|---|
| 03/12/2021 03/12/21 | Sold | $345,000 | +3.0% | $193 / Sq Ft |
| 02/02/2021 02/02/21 | Pending | -- | -- | -- |
| 01/27/2021 01/27/21 | For Sale | $335,000 | +29.3% | $187 / Sq Ft |
| 11/21/2018 11/21/18 | Sold | $259,000 | -2.4% | $127 / Sq Ft |
| 10/09/2018 10/09/18 | Pending | -- | -- | -- |
| 10/03/2018 10/03/18 | For Sale | $265,500 | -- | $131 / Sq Ft |
Tax History Compared to Growth
Tax History
| Year | Tax Paid | Tax Assessment Tax Assessment Total Assessment is a certain percentage of the fair market value that is determined by local assessors to be the total taxable value of land and additions on the property. | Land | Improvement |
|---|---|---|---|---|
| 2024 | $8,074 | $411,100 | $132,200 | $278,900 |
| 2023 | $7,235 | $259,500 | $88,200 | $171,300 |
| 2022 | $6,459 | $259,400 | $88,200 | $171,200 |
| 2021 | $6,146 | $256,100 | $88,200 | $167,900 |
| 2020 | $5,213 | $256,400 | $88,200 | $168,200 |
| 2019 | $6,046 | $256,400 | $88,200 | $168,200 |
| 2018 | $7,271 | $222,000 | $80,100 | $141,900 |
| 2017 | $6,607 | $222,000 | $80,100 | $141,900 |
| 2015 | $5,256 | $181,600 | $62,100 | $119,500 |
| 2014 | $5,394 | $181,600 | $62,100 | $119,500 |
| 2011 | $4,963 | $187,700 | $68,900 | $118,800 |
Agents Affiliated with this Home
-

Seller's Agent in 2021
Angela Sullivan
BHHS Verani Bedford
(603) 268-1868
2 in this area
77 Total Sales
-
J
Buyer's Agent in 2021
June Petrin
Farms & Barns Real Estate LLC
-
B
Seller's Agent in 2018
Brenda Tatro
EXP Realty
(603) 738-4390
16 Total Sales
Map
Source: PrimeMLS
MLS Number: 4845266
APN: PMBR-000565-000000-000169
- 418 Blane Cir Unit 51
- 214 Pembroke St Unit A
- 214 Pembroke St Unit B
- 469 Pembroke St
- 418 Ross Rd
- 440 Micol Rd
- 452 Blane Cir Unit 45
- 44 Sherwood Meadows
- 458 Blane Cir Unit 43
- 464 Blane Cir Unit 42
- 422 Blane Cir Unit 50
- 455 Blane Cir Unit 26
- 91 Whittemore Rd
- 224 Church Rd
- 344 Brickett Hill Rd Unit 2
- 421 Grady Ln Unit 27
- 481 Woodlawn Ridge Rd
- 425 Grady Ln Unit 28
- 348 Brickett Hill Rd Unit 3
- 430 Grady Ln Unit 32
