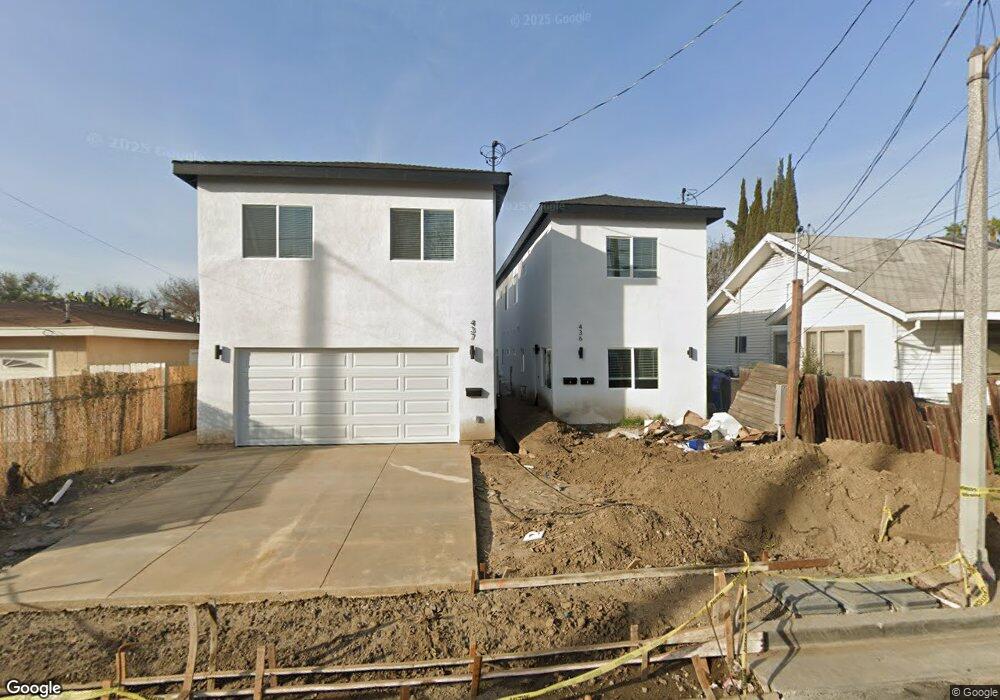437 E Patterson Way Fullerton, CA 92832
Downtown Fullerton NeighborhoodEstimated Value: $1,723,000 - $2,175,000
4
Beds
3
Baths
1,550
Sq Ft
$1,328/Sq Ft
Est. Value
About This Home
This home is located at 437 E Patterson Way, Fullerton, CA 92832 and is currently estimated at $2,058,232, approximately $1,327 per square foot. 437 E Patterson Way is a home located in Orange County with nearby schools including Maple Elementary School, Ladera Vista Junior High School, and Fullerton Union High School.
Ownership History
Date
Name
Owned For
Owner Type
Purchase Details
Closed on
Sep 3, 2024
Sold by
Nri Portfolios Llc
Bought by
Countrywide Llc
Current Estimated Value
Home Financials for this Owner
Home Financials are based on the most recent Mortgage that was taken out on this home.
Original Mortgage
$1,518,000
Interest Rate
6.73%
Mortgage Type
Construction
Purchase Details
Closed on
Jul 28, 2023
Sold by
Vanden Hof Mathew J and Vanden Lenora J
Bought by
Nri Portfolios Llc
Home Financials for this Owner
Home Financials are based on the most recent Mortgage that was taken out on this home.
Original Mortgage
$893,200
Interest Rate
6.67%
Mortgage Type
New Conventional
Purchase Details
Closed on
May 8, 2013
Sold by
Vanden Hof Matthew and Van Den Hof Lenora J
Bought by
Vanden Hof Mathew J and Van De Hof Lenora J
Purchase Details
Closed on
May 3, 2011
Sold by
Graber Lee and Graber Susann
Bought by
Vanden Hof Mathew and Brown Lenora
Purchase Details
Closed on
Jul 26, 2010
Sold by
Perez Hermelindo and Perez Genoveva
Bought by
Graber Lee and Graber Susann
Purchase Details
Closed on
Jun 27, 2003
Sold by
Perez Hermelindo and Perez Genoveva
Bought by
Perez Hermelindo and Perez Genoveva
Purchase Details
Closed on
May 20, 1998
Sold by
Young Joann
Bought by
Perez Hermelindo and Perez Genoveva
Create a Home Valuation Report for This Property
The Home Valuation Report is an in-depth analysis detailing your home's value as well as a comparison with similar homes in the area
Home Values in the Area
Average Home Value in this Area
Purchase History
| Date | Buyer | Sale Price | Title Company |
|---|---|---|---|
| Countrywide Llc | $1,350,000 | Orange Coast Title Company | |
| Countrywide Llc | $1,350,000 | Orange Coast Title Company | |
| Nri Portfolios Llc | $715,000 | Orange Coast Title | |
| Nri Portfolios Llc | $715,000 | Orange Coast Title | |
| Vanden Hof Mathew J | -- | Equity Title Company | |
| Vanden Hof Mathew J | -- | Equity Title Company | |
| Vanden Hof Mathew | $319,500 | North American Title Company | |
| Vanden Hof Mathew | $319,500 | North American Title Company | |
| Graber Lee | $250,100 | None Available | |
| Graber Lee | $250,100 | None Available | |
| Perez Hermelindo | -- | Orange Coast Title | |
| Perez Hermelindo | -- | Orange Coast Title | |
| Perez Hermelindo | $137,000 | Orange Coast Title | |
| Perez Hermelindo | $137,000 | Orange Coast Title |
Source: Public Records
Mortgage History
| Date | Status | Borrower | Loan Amount |
|---|---|---|---|
| Closed | Countrywide Llc | $1,518,000 | |
| Previous Owner | Nri Portfolios Llc | $893,200 |
Source: Public Records
Tax History
| Year | Tax Paid | Tax Assessment Tax Assessment Total Assessment is a certain percentage of the fair market value that is determined by local assessors to be the total taxable value of land and additions on the property. | Land | Improvement |
|---|---|---|---|---|
| 2025 | $8,018 | $1,350,000 | $1,281,035 | $68,965 |
| 2024 | $8,018 | $715,000 | $650,006 | $64,994 |
| 2023 | $4,556 | $393,190 | $327,357 | $65,833 |
| 2022 | $4,524 | $385,481 | $320,938 | $64,543 |
| 2021 | $4,446 | $377,923 | $314,645 | $63,278 |
| 2020 | $4,422 | $374,048 | $311,418 | $62,630 |
| 2019 | $4,310 | $366,714 | $305,312 | $61,402 |
| 2018 | $4,245 | $359,524 | $299,325 | $60,199 |
| 2017 | $4,175 | $352,475 | $293,456 | $59,019 |
| 2016 | $4,090 | $345,564 | $287,702 | $57,862 |
| 2015 | $3,977 | $340,374 | $283,381 | $56,993 |
| 2014 | $3,863 | $333,707 | $277,830 | $55,877 |
Source: Public Records
Map
Nearby Homes
- 22 Magnolia Viaduct
- 436 E Elm Ave
- 13 Palm Viaduct
- 26 Magnolia Viaduct
- 39 Pine Viaduct
- 705 E Santa fe Ave
- 7 Magnolia Viaduct
- 34 Pine Viaduct
- 501 E Orangethorpe Ave Unit 31
- 47 Fir Viaduct
- 35 Orange Viaduct
- 37 Elm Viaduct
- 5 Walnut Viaduct
- 111 N Stanford Ave
- 128 W Rosslynn Ave
- 225 W Knepp Ave
- 142 W Brookdale Place
- 306 W Porter Ave
- 1630 S Pomona Ave Unit C25
- 1318 Victoria Dr Unit B
- 441 Patterson Way
- 436 E Truslow Ave Unit A
- 436 E Truslow Ave Unit B
- 436 E Truslow Ave
- 434 E Truslow Ave
- 455 E Patterson Way
- 435 E Valencia Dr
- 430 E Truslow Ave
- 441 E Valencia Dr
- 455 Patterson Way
- 444 E Truslow Ave
- 431 E Valencia Dr
- 447 E Valencia Dr
- 425 E Valencia Dr
- 455 E Valencia Dr
- 500 Patterson Way
- 421 E Valencia Dr
- 501 E Valencia Dr
- 400 S Balcom Ave
- 505 Patterson Way
