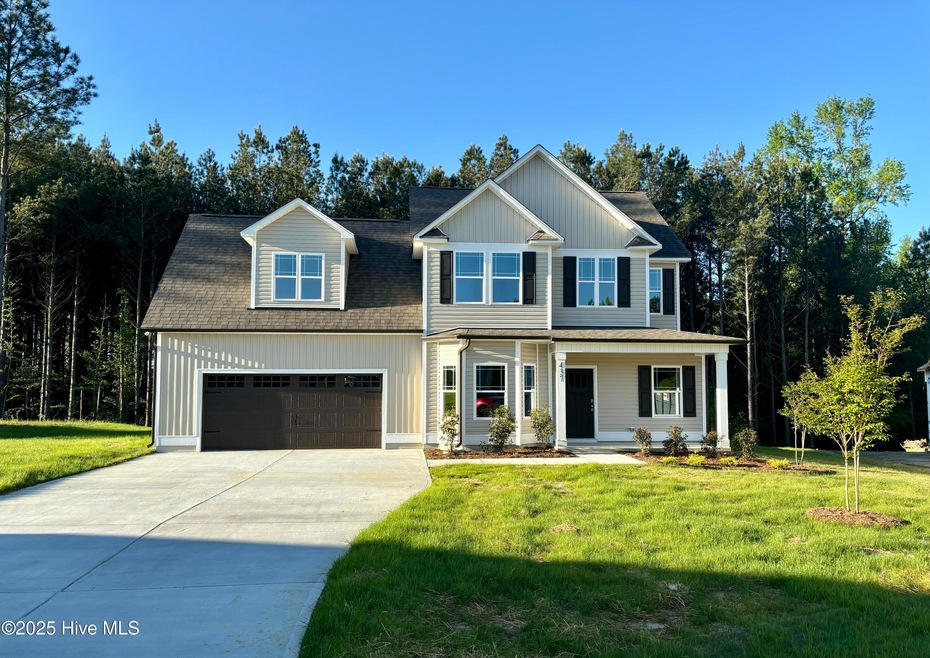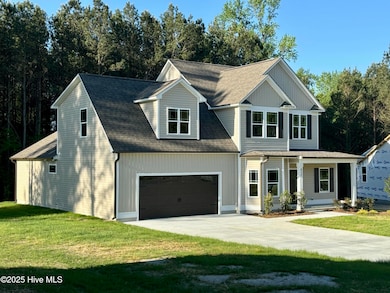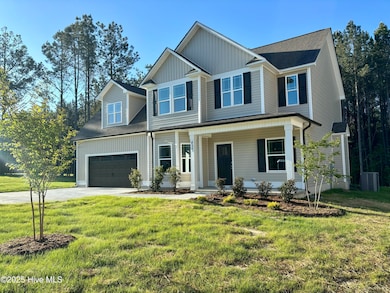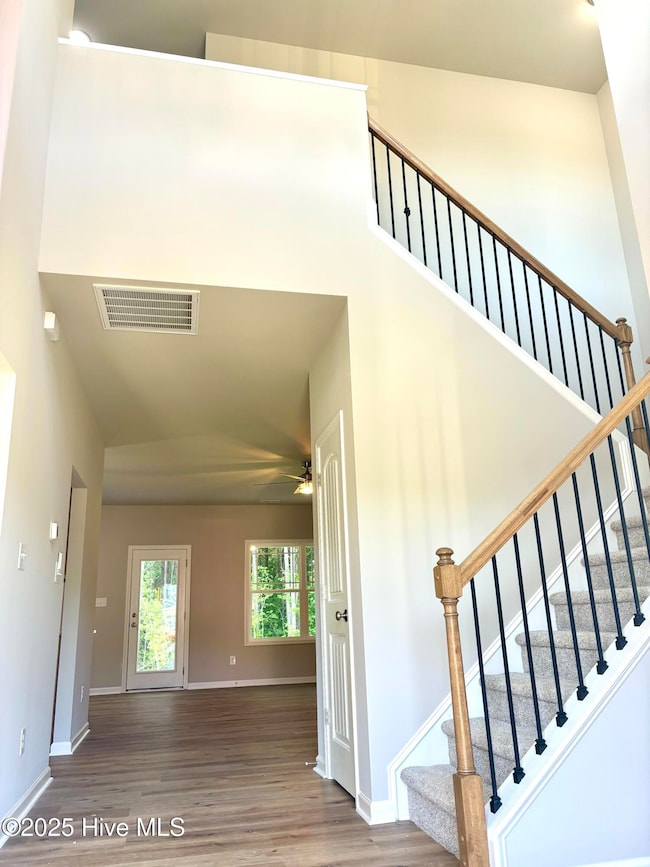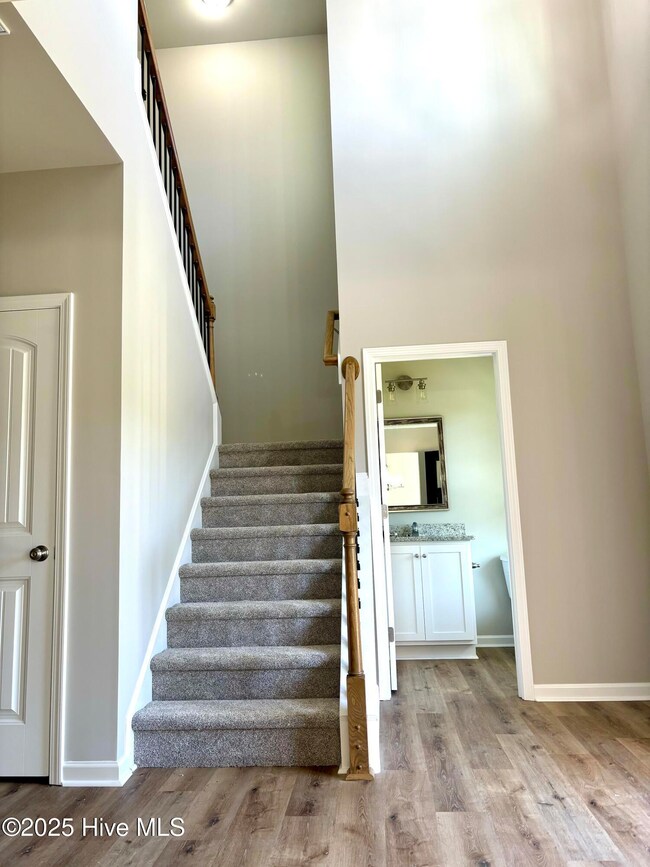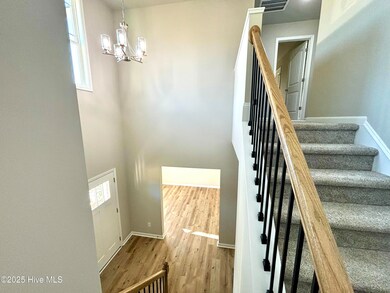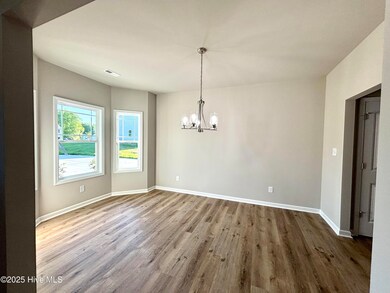
437 Earnest Way Kenly, NC 27542
Beulah NeighborhoodEstimated payment $2,432/month
Highlights
- Main Floor Primary Bedroom
- Bonus Room
- Covered patio or porch
- 1 Fireplace
- No HOA
- Breakfast Area or Nook
About This Home
The Marlow Plan! Welcome to your dream home with 3 Bedrooms AND TWO Finished Bonus Rooms! Primary bedroom on MAIN level! This two-story masterpiece offers it all. A charming covered front porch welcomes you into the spacious foyer open to 2nd floor. The main level features a formal dining room and a generously sized kitchen equipped with granite countertops, a pantry, and stainless steel appliances--including a range, dishwasher, and microwave. An eat-at bar and sunny breakfast nook overlook your backyard and lead to a cozy family room complete with a gas log fireplace and access to the covered back Patio. You'll also find a convenient half bath with granite countertops, a walk-in laundry room, and access to the attached garage on this level. The luxurious primary suite offers a spa-like retreat with double sinks, ample built-in cabinetry, a soaking tub, separate shower, and a huge walk-in closet. Upstairs, you'll discover 2 MORE spacious bedrooms, a full bath with double sinks and a private tub/shower area, PLUS TWO FINISHED BONUS ROOMS!-- One is perfect for an office and the other is MASSIVE and could be a playroom, media room, or anything you choose! Step outside to enjoy the level backyard and covered patio, ideal for entertaining or simply relaxing. ~Welcome to home sweet home
Open House Schedule
-
Saturday, June 07, 202510:00 am to 12:00 pm6/7/2025 10:00:00 AM +00:006/7/2025 12:00:00 PM +00:00Add to Calendar
-
Saturday, June 21, 202510:00 am to 12:00 pm6/21/2025 10:00:00 AM +00:006/21/2025 12:00:00 PM +00:00Add to Calendar
Home Details
Home Type
- Single Family
Est. Annual Taxes
- $318
Year Built
- Built in 2025
Lot Details
- 0.79 Acre Lot
- Lot Dimensions are 100x200x100x200
- Property is zoned RAG
Home Design
- Slab Foundation
- Wood Frame Construction
- Shingle Roof
- Vinyl Siding
- Stick Built Home
Interior Spaces
- 2,550 Sq Ft Home
- 2-Story Property
- Ceiling Fan
- 1 Fireplace
- Family Room
- Combination Dining and Living Room
- Bonus Room
- Laundry Room
Kitchen
- Breakfast Area or Nook
- Dishwasher
Flooring
- Carpet
- Luxury Vinyl Plank Tile
Bedrooms and Bathrooms
- 3 Bedrooms
- Primary Bedroom on Main
- 3 Full Bathrooms
- Walk-in Shower
Parking
- 2 Car Attached Garage
- Front Facing Garage
- Garage Door Opener
- Driveway
Outdoor Features
- Covered patio or porch
Schools
- Micro Elementary School
- North Johnston Middle School
- North Johnston High School
Utilities
- Forced Air Heating System
- Electric Water Heater
Community Details
- No Home Owners Association
- Godfrey Farm Subdivision
Listing and Financial Details
- Tax Lot 25
- Assessor Parcel Number 03q05038f
Map
Home Values in the Area
Average Home Value in this Area
Tax History
| Year | Tax Paid | Tax Assessment Tax Assessment Total Assessment is a certain percentage of the fair market value that is determined by local assessors to be the total taxable value of land and additions on the property. | Land | Improvement |
|---|---|---|---|---|
| 2024 | $284 | $35,000 | $35,000 | $0 |
| 2023 | $277 | $35,000 | $35,000 | $0 |
Property History
| Date | Event | Price | Change | Sq Ft Price |
|---|---|---|---|---|
| 04/17/2025 04/17/25 | For Sale | $428,440 | -- | $168 / Sq Ft |
Similar Homes in Kenly, NC
Source: Hive MLS
MLS Number: 100501827
APN: 03Q05038F
- 427 Earnest Way Unit L24
- 437 Earnest Way
- 377 Earnest Way
- 349 Earnest Way
- 349 Earnest Way Unit Lot 21
- 328 Earnest Way
- 207 Earnest Way Unit Lot 15
- 121 Earnest Way
- 107 Earnest Way
- 71 Earnest Way
- 4159 Princeton Kenly Rd
- 46 Otter Hole Dr
- 46 Otter Hole Dr
- 32 Bonnybrook Ct
- 18 Bonnybrook Ct
- 22 Laramie Ln
- 655 Sunshine Rd
- 139 Red River Dr
- 82 Laramie Ln
