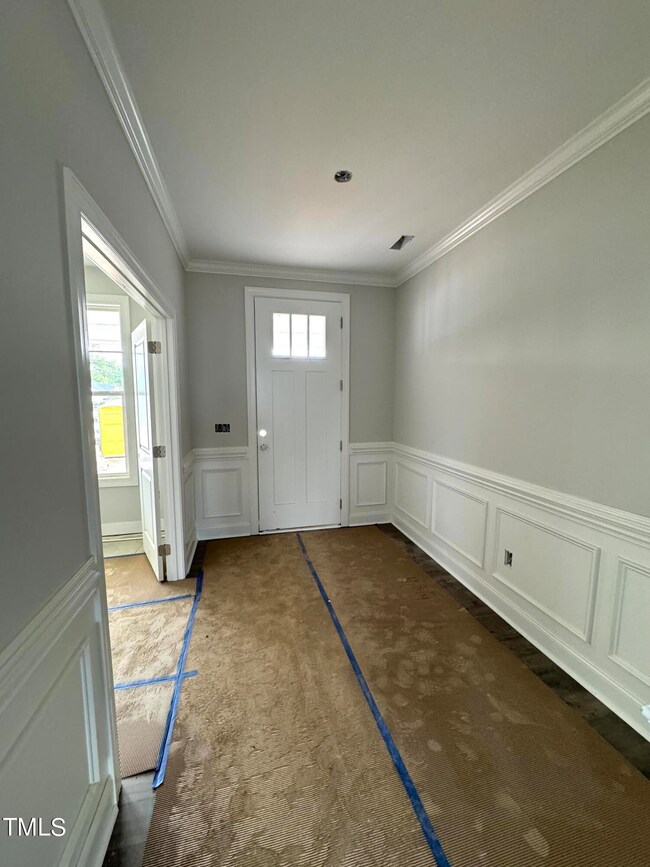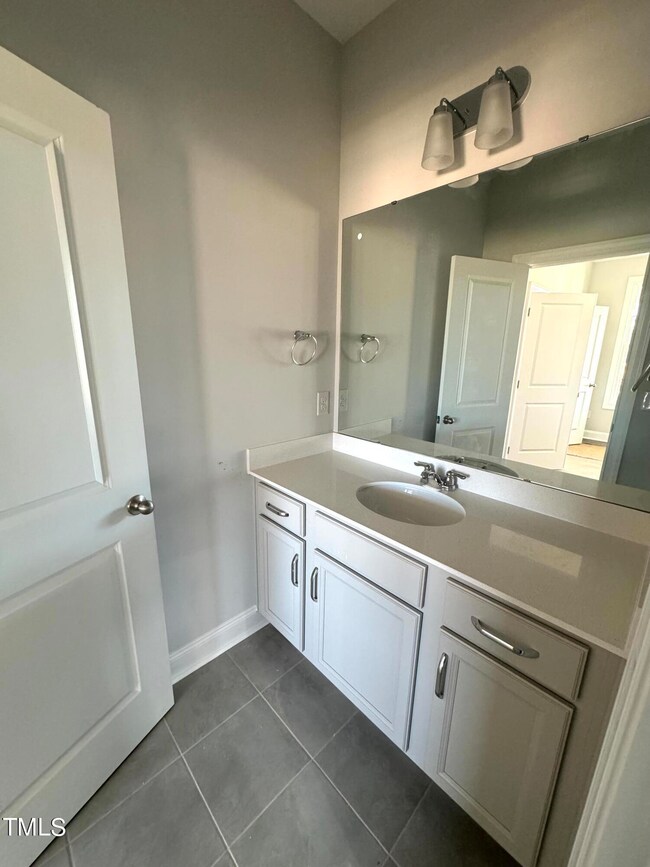
437 Edison Rail Ln Knightdale, NC 27545
Highlights
- Under Construction
- Main Floor Bedroom
- Sun or Florida Room
- Traditional Architecture
- Loft
- Great Room
About This Home
As of December 2024Home qualifies for amazing current interest rate incentives!
Introducing the Millbrook floor plan, brand new to Raleigh and exclusively available in Knightdale Station! A beautiful floor plan featuring a spacious front porch with plenty of room to enjoy the view! Enter into a foyer with a guest suite room featuring plenty of natural light. An open Great Room that opens into an airy kitchen and generous island - perfect for entertaining. The dining area is conveniently located off the covered deck with more natural lighting, with an additional three seasons room! A plethora of storage space throughout the first floor, including the pantry space of your dreams. Upstairs, 4 bedrooms and 3 full bathrooms are conveniently located, featuring generous walk in closets in each room. You'll have to see the loft for yourself to believe it! 9 foot ceilings throughout the main and second levels! The home offers endless possibilities, don't miss out!
Last Agent to Sell the Property
Dream Finders Realty LLC License #335933 Listed on: 09/03/2024
Home Details
Home Type
- Single Family
Est. Annual Taxes
- $810
Year Built
- Built in 2024 | Under Construction
Lot Details
- 6,727 Sq Ft Lot
- North Facing Home
- Landscaped
HOA Fees
- $63 Monthly HOA Fees
Parking
- 2 Car Attached Garage
- Private Driveway
Home Design
- Traditional Architecture
- Stem Wall Foundation
- Frame Construction
- Shingle Roof
- Board and Batten Siding
- HardiePlank Type
Interior Spaces
- 3,044 Sq Ft Home
- 2-Story Property
- Tray Ceiling
- Ceiling Fan
- Recessed Lighting
- Gas Fireplace
- Entrance Foyer
- Family Room with Fireplace
- Great Room
- Dining Room
- Loft
- Sun or Florida Room
Kitchen
- Built-In Oven
- Gas Cooktop
- Range Hood
- Microwave
- Dishwasher
- Kitchen Island
- Quartz Countertops
Flooring
- Carpet
- Laminate
- Ceramic Tile
Bedrooms and Bathrooms
- 5 Bedrooms
- Main Floor Bedroom
- Walk-In Closet
- Soaking Tub
Laundry
- Laundry Room
- Laundry on upper level
Outdoor Features
- Covered patio or porch
- Rain Gutters
Schools
- Knightdale Elementary School
- Neuse River Middle School
- Knightdale High School
Utilities
- Cooling Available
- Forced Air Heating System
- Heating System Uses Natural Gas
Community Details
Overview
- Association fees include ground maintenance
- Omega Association, Phone Number (919) 461-0102
- Built by Dream Finders Homes
- Knightdale Station Subdivision, Millbrook Floorplan
- Maintained Community
Amenities
- Restaurant
Recreation
- Community Playground
- Park
Ownership History
Purchase Details
Home Financials for this Owner
Home Financials are based on the most recent Mortgage that was taken out on this home.Purchase Details
Similar Homes in Knightdale, NC
Home Values in the Area
Average Home Value in this Area
Purchase History
| Date | Type | Sale Price | Title Company |
|---|---|---|---|
| Special Warranty Deed | $591,000 | None Listed On Document | |
| Special Warranty Deed | $591,000 | None Listed On Document | |
| Special Warranty Deed | $1,766,000 | None Listed On Document |
Mortgage History
| Date | Status | Loan Amount | Loan Type |
|---|---|---|---|
| Open | $531,900 | New Conventional | |
| Closed | $531,900 | New Conventional |
Property History
| Date | Event | Price | Change | Sq Ft Price |
|---|---|---|---|---|
| 12/13/2024 12/13/24 | Sold | $591,000 | 0.0% | $194 / Sq Ft |
| 11/09/2024 11/09/24 | Pending | -- | -- | -- |
| 10/04/2024 10/04/24 | Price Changed | $591,000 | -2.0% | $194 / Sq Ft |
| 09/03/2024 09/03/24 | For Sale | $603,000 | -- | $198 / Sq Ft |
Tax History Compared to Growth
Tax History
| Year | Tax Paid | Tax Assessment Tax Assessment Total Assessment is a certain percentage of the fair market value that is determined by local assessors to be the total taxable value of land and additions on the property. | Land | Improvement |
|---|---|---|---|---|
| 2024 | $810 | $85,000 | $85,000 | $0 |
| 2023 | -- | $0 | $0 | $0 |
Agents Affiliated with this Home
-
B
Seller's Agent in 2024
Batey McGraw
Dream Finders Realty LLC
(904) 644-7670
101 in this area
212 Total Sales
-
L
Buyer's Agent in 2024
Liam O'Leary
Relevate Real Estate Inc.
(585) 690-7777
1 in this area
81 Total Sales
Map
Source: Doorify MLS
MLS Number: 10050356
APN: 1764.01-06-1662-000
- 724 Aristocrat Ln
- 1032 Bostonian Dr
- 1028 Bostonian Dr
- 1033 Bostonian Dr
- 732 Aristocrat Ln
- 736 Aristocrat Ln
- 821 Portland Rose Dr
- 825 Portland Rose Dr
- 745 Aristocrat Ln
- 800 Challenger Ln
- 1004 Bostonian Dr
- 1000 Bostonian Dr
- 645 Silver Comet Dr
- 968 Bostonian Dr
- 764 Aristocrat Ln
- 616 Silver Comet Dr
- 772 Aristocrat Ln
- 909 Bostonian Dr
- 2417 Marks Creek
- 2320 Marks Creek Rd






