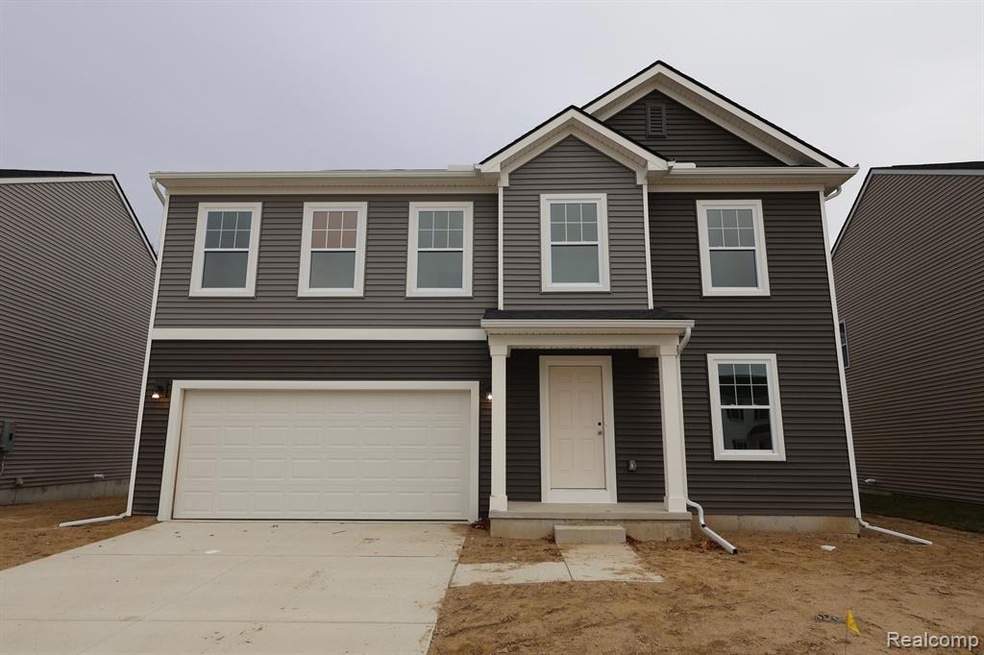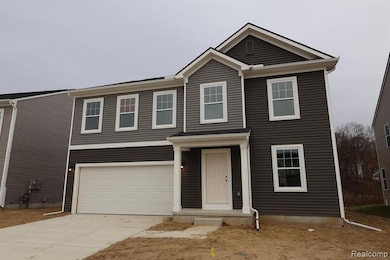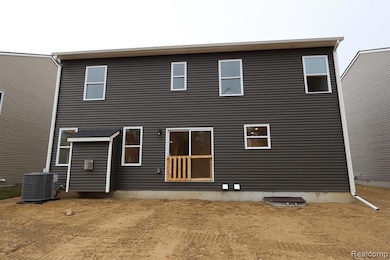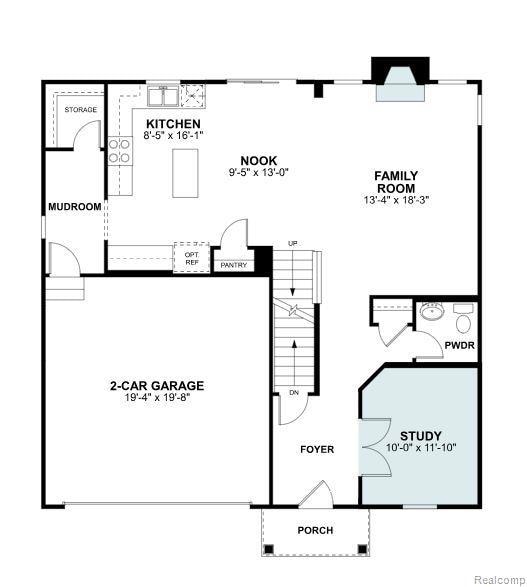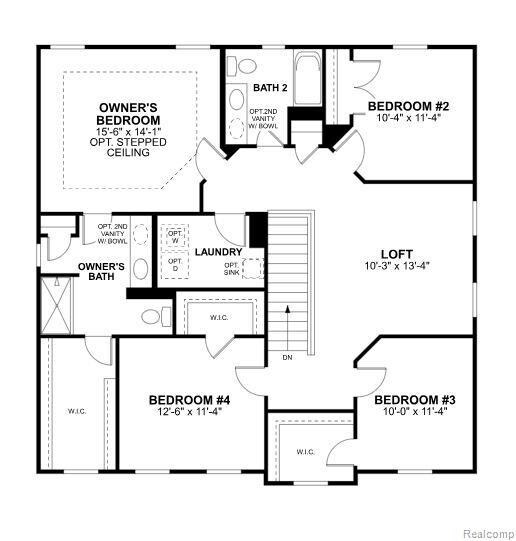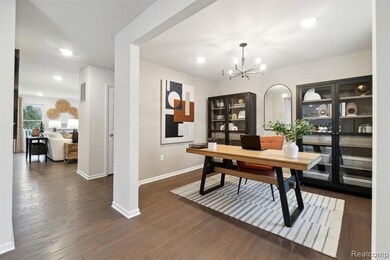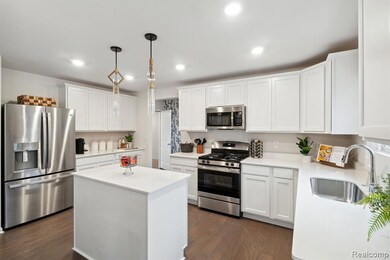Estimated payment $2,288/month
Highlights
- Traditional Architecture
- Fireplace
- Forced Air Heating and Cooling System
- Stainless Steel Appliances
- 2 Car Attached Garage
About This Home
MOVE-IN READY! Gardens of Riverside living, move-in ready and available before year-end. Floorplan: PEYTON - A Discover this impressive new construction home at 437 Hidden River W featuring 2,427 square feet of thoughtfully designed living space. Built by M/I Homes, this 4-bedroom, 2.5-bathroom home offers comfortable accommodations with the owner's bedroom conveniently located upstairs. Key Features:
Study upgrade
Fireplace
Quartz kitchen countertops
Loft
The home's open-concept design creates a seamless flow between living areas, making it ideal for both relaxation and hosting gatherings. The thoughtful floorplan maximizes functionality while maintaining an inviting atmosphere throughout. Located in Holly's desirable Gardens of Riverside neighborhood, this home offers proximity to beautiful parks and recreational opportunities. The area is known for its high-quality design standards and peaceful residential setting. The new construction ensures you'll be the first to call this house home, with everything fresh and ready for immediate occupancy. M/I Homes' reputation for quality craftsmanship is evident throughout, from the carefully planned layout to the attention to detail in every room. This home represents an excellent opportunity to own new construction in one of Holly's most sought-after neighborhoods. Contact our team to learn more about 437 Hidden River W! NEW HOMES CAN ALSO BE BUILT starting from $348,100 - CALL US TODAY! Some photos/renderings are for representational purposes only.
Home Details
Home Type
- Single Family
Est. Annual Taxes
- $212
Year Built
- Built in 2025
HOA Fees
- $28 Monthly HOA Fees
Parking
- 2 Car Attached Garage
Home Design
- Traditional Architecture
- Poured Concrete
- Vinyl Construction Material
Interior Spaces
- 2,427 Sq Ft Home
- 2-Story Property
- Fireplace
- Unfinished Basement
- Natural lighting in basement
Kitchen
- Free-Standing Gas Oven
- Microwave
- Dishwasher
- Stainless Steel Appliances
Bedrooms and Bathrooms
- 4 Bedrooms
Utilities
- Forced Air Heating and Cooling System
- Heating System Uses Natural Gas
Additional Features
- Lot Dimensions are 52x130
- Ground Level
Community Details
- HOA Assist Association, Phone Number (855) 952-8222
- The Gardens Of Riverside Condo Occpn 1844 Subdivision
Listing and Financial Details
- Home warranty included in the sale of the property
- Assessor Parcel Number 0128377091
Map
Home Values in the Area
Average Home Value in this Area
Tax History
| Year | Tax Paid | Tax Assessment Tax Assessment Total Assessment is a certain percentage of the fair market value that is determined by local assessors to be the total taxable value of land and additions on the property. | Land | Improvement |
|---|---|---|---|---|
| 2024 | $212 | $12,500 | $0 | $0 |
| 2023 | $202 | $12,500 | $0 | $0 |
| 2022 | $231 | $10,000 | $0 | $0 |
| 2021 | $220 | $10,000 | $0 | $0 |
| 2020 | $185 | $6,200 | $0 | $0 |
| 2019 | $211 | $6,200 | $0 | $0 |
| 2018 | $207 | $6,200 | $0 | $0 |
| 2017 | $202 | $6,200 | $0 | $0 |
| 2016 | $294 | $6,200 | $0 | $0 |
| 2015 | -- | $6,080 | $0 | $0 |
| 2014 | -- | $6,080 | $0 | $0 |
| 2011 | -- | $7,500 | $0 | $0 |
Property History
| Date | Event | Price | List to Sale | Price per Sq Ft |
|---|---|---|---|---|
| 11/17/2025 11/17/25 | For Sale | $424,505 | -- | $175 / Sq Ft |
Source: Realcomp
MLS Number: 20251056138
APN: 01-28-377-080
- 439 Hidden River W
- 435 Hidden River W
- 418 Hidden River W
- 420 Hidden River W
- 422 Hidden River W
- 455 Riverside Dr
- Juliet Plan at Gardens of Riverside
- Aubrey Plan at Gardens of Riverside
- Sawyer Plan at Gardens of Riverside
- Brooklyn Plan at Gardens of Riverside
- Peyton Plan at Gardens of Riverside
- 395 Edge Brook Dr
- 319 Hidden River E
- 378 Edge Brook Dr
- 386 Edge Brook Dr
- 376 Edge Brook Dr
- 501 Dockside Cir
- 519 Dockside Cir Unit 21
- 279 Valley Stream Dr Unit 40
- 805 Hartner Dr
- 3301 Grange Hall Rd
- 3512 Grange Hall Rd
- 107 Oakwood St
- 105 Oakwood St
- 109 Oakwood St
- 212 Center St
- 815 E Maple St
- 134 N Leroy St
- 230 Whispering Pines Dr
- 106 S Leroy St Unit B
- 1500 N Towne Commons Blvd
- 200 Trealout Dr
- 14292 Westman Dr
- 823 W Silver Lake Rd
- 12911 Fenton Heights Blvd
- 2100 Georgetown Pkwy
- 1024 North Rd
- 1024 North Rd Unit 608
- 1024 North Rd Unit C8
- 1024 North Rd Unit 601
