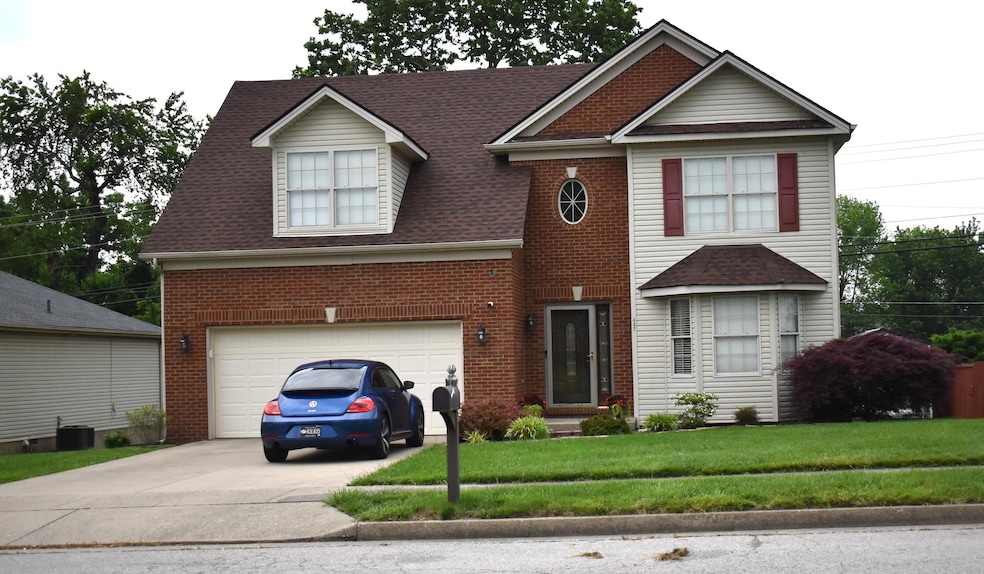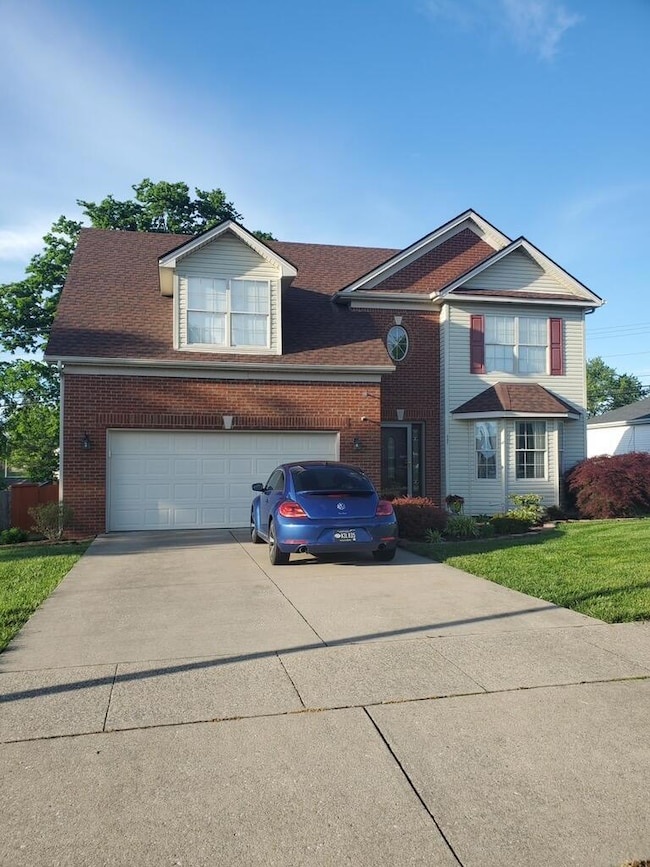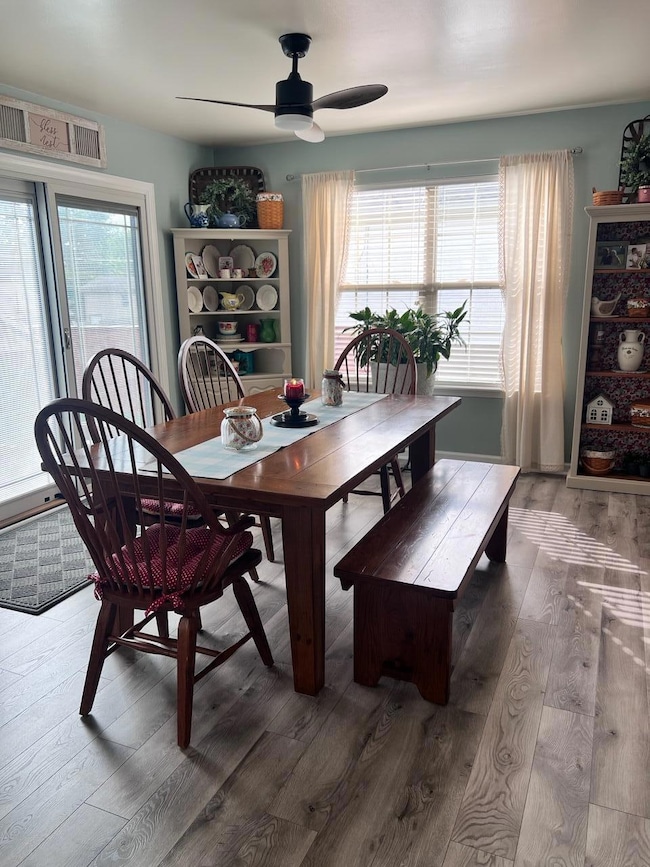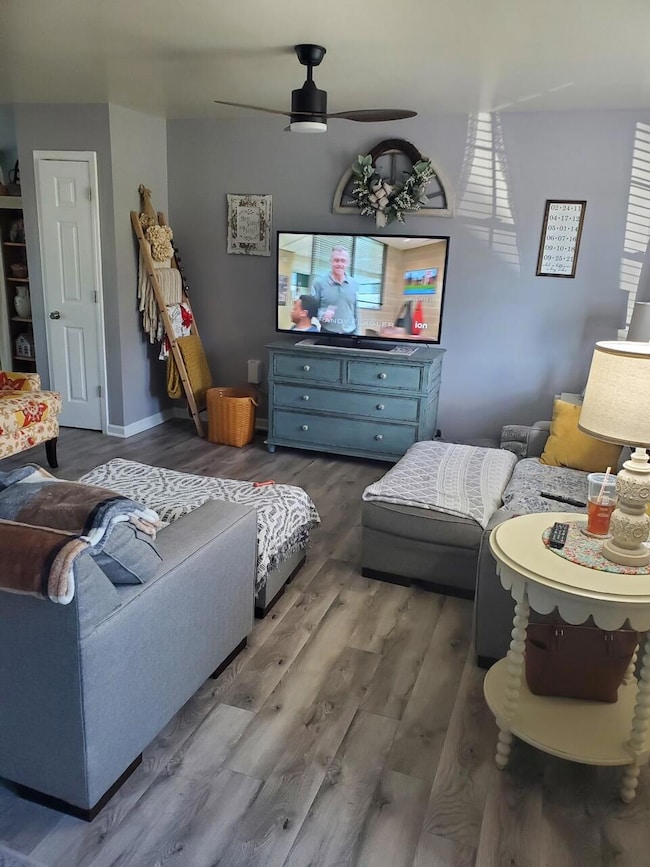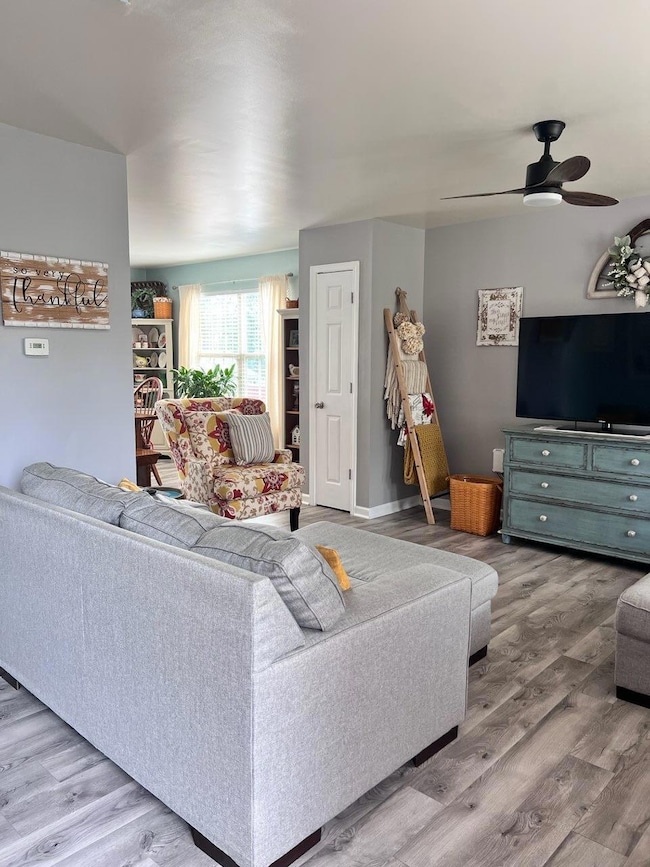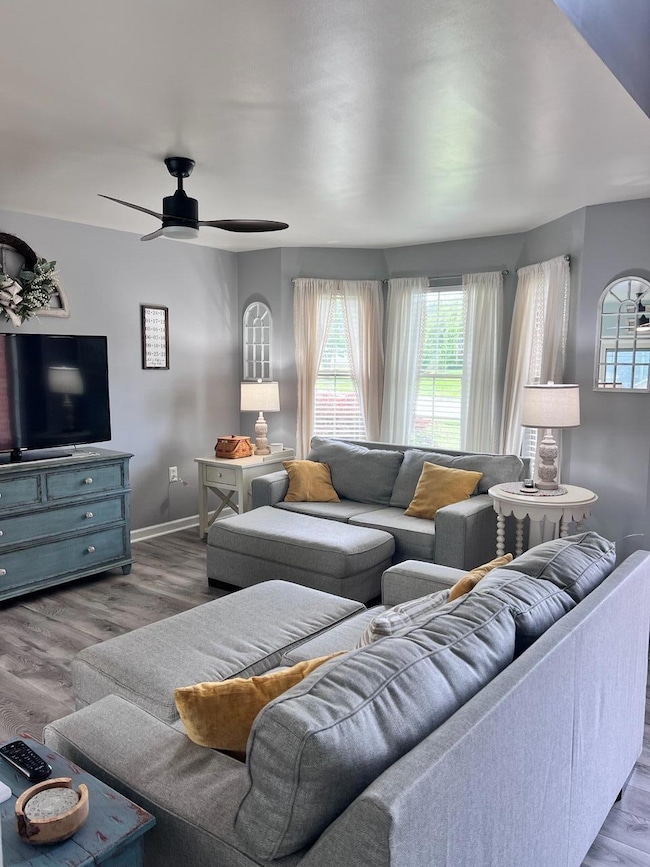
437 Kevin Dr Nicholasville, KY 40356
South Nicholasville NeighborhoodEstimated payment $1,989/month
Highlights
- Deck
- No HOA
- Community Pool
- Attic
- Neighborhood Views
- Tennis Courts
About This Home
Immaculately well maintained one owner home in a super convenient location. This beautiful home is just perfect for the growing family. It has a large eat in kitchen, and family room with ample cabinets and pantry, separate utility room, upstairs are all bedrooms, with an expansive sized primary bedroom. All this with an attached 2 car garage, a deck overlooking a privacy fenced in back yard, with gates on both sides and a storage building. This is one you don't see often, don't delay.
Listing Agent
Charlene Clark & Associates, LLC Brokerage Email: ccaahomes@gmail.com License #209698 Listed on: 05/17/2025
Co-Listing Agent
Charlene Clark & Associates, LLC Brokerage Email: ccaahomes@gmail.com License #206737
Home Details
Home Type
- Single Family
Est. Annual Taxes
- $1,986
Year Built
- Built in 2001
Lot Details
- 7,980 Sq Ft Lot
- Privacy Fence
- Wood Fence
- Wire Fence
Parking
- 2 Car Attached Garage
- Front Facing Garage
- Driveway
Home Design
- Brick Veneer
- Block Foundation
- Dimensional Roof
- Shingle Roof
- Vinyl Siding
Interior Spaces
- 1,711 Sq Ft Home
- 2-Story Property
- Ceiling Fan
- Insulated Windows
- Blinds
- Insulated Doors
- Two Story Entrance Foyer
- Family Room
- Utility Room
- Washer and Electric Dryer Hookup
- Neighborhood Views
Kitchen
- Eat-In Kitchen
- Oven or Range
- <<microwave>>
- Dishwasher
Flooring
- Tile
- Vinyl
Bedrooms and Bathrooms
- 3 Bedrooms
- Walk-In Closet
Attic
- Attic Floors
- Storage In Attic
Home Security
- Security System Leased
- Storm Doors
Outdoor Features
- Deck
- Storage Shed
Schools
- Brookside Elementary School
- East Jessamine Middle School
- Not Applicable Middle School
- East Jess High School
Utilities
- Forced Air Zoned Heating and Cooling System
- Natural Gas Connected
Listing and Financial Details
- Assessor Parcel Number 046-40-05-048.00
Community Details
Overview
- No Home Owners Association
- Willow Glen Subdivision
Recreation
- Tennis Courts
- Community Pool
- Park
Map
Home Values in the Area
Average Home Value in this Area
Tax History
| Year | Tax Paid | Tax Assessment Tax Assessment Total Assessment is a certain percentage of the fair market value that is determined by local assessors to be the total taxable value of land and additions on the property. | Land | Improvement |
|---|---|---|---|---|
| 2024 | $1,986 | $188,800 | $31,400 | $157,400 |
| 2023 | $2,005 | $188,800 | $31,400 | $157,400 |
| 2022 | $293 | $157,400 | $26,200 | $131,200 |
| 2021 | $293 | $157,400 | $26,200 | $131,200 |
| 2020 | $293 | $157,400 | $26,200 | $131,200 |
| 2019 | $293 | $157,400 | $26,200 | $131,200 |
| 2018 | $233 | $125,000 | $25,000 | $100,000 |
| 2017 | $233 | $125,000 | $25,000 | $100,000 |
| 2016 | $1,260 | $125,000 | $25,000 | $100,000 |
| 2015 | $1,260 | $125,000 | $25,000 | $100,000 |
| 2014 | $1,239 | $125,000 | $25,000 | $100,000 |
Property History
| Date | Event | Price | Change | Sq Ft Price |
|---|---|---|---|---|
| 06/29/2025 06/29/25 | Price Changed | $330,000 | -2.7% | $193 / Sq Ft |
| 06/09/2025 06/09/25 | Price Changed | $339,000 | -3.1% | $198 / Sq Ft |
| 05/20/2025 05/20/25 | Price Changed | $349,900 | -5.4% | $205 / Sq Ft |
| 05/17/2025 05/17/25 | For Sale | $369,900 | -- | $216 / Sq Ft |
Similar Homes in the area
Source: ImagineMLS (Bluegrass REALTORS®)
MLS Number: 25010338
APN: 046-40-05-048.00
- 209 Christopher Dr
- 813 Hickory Hill Dr
- 101 Olivia Dr
- 114-116 Whaley Ct
- 720 Pinoak Dr
- 237 Chrisman Ln
- 501 Hickory Hill Dr
- 103 Cypress St
- 422 Nottaway Dr
- 100 McDonald St
- 104 Lone Oak Dr
- 121 Johnson Rd
- 312 Weil Ln
- 108 Rarrick Ave
- 104 Clayber Dr
- 211 Broadway St
- 233 Savannah Dr Unit 2A
- 200 S 3rd St
- 213 W Elm St
- 315 Courchelle Dr
- 1045 Pinoak Dr Unit 1047
- 204 Weil Ln
- 400 Elmwood Ct
- 500 Beauford Place
- 328 Virginia Ln
- 517 Keene Way Dr
- 305 Lake St Unit 2
- 122 Dove Run
- 116 Dove Run
- 201 Orchard Dr
- 224 Ivy Green Place
- 133 Angela Trail
- 213 Krauss Dr
- 270 Lancer Dr
- 801 E Brannon Rd
- 904 Wyndham Hills Dr
- 4120 Victoria Way Unit D
- 4070 Victoria Way
- 4057 Mooncoin Way
- 3600 Winthrop Dr
