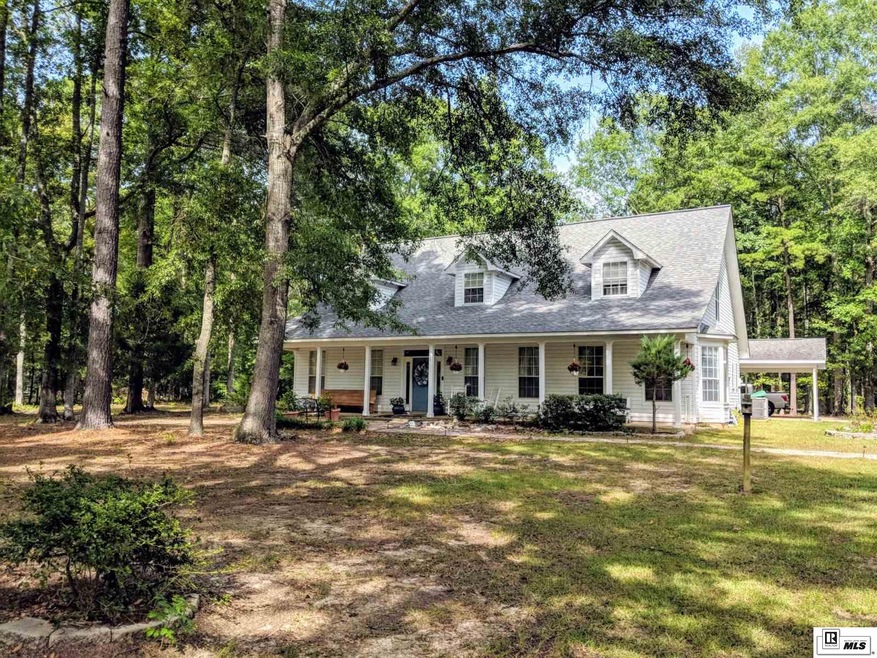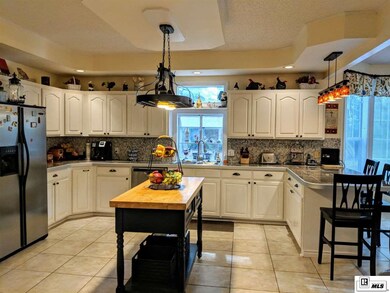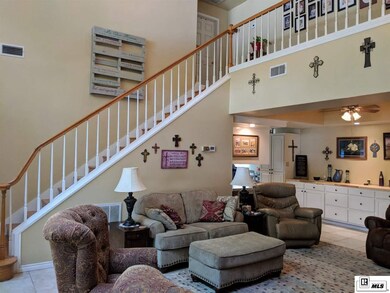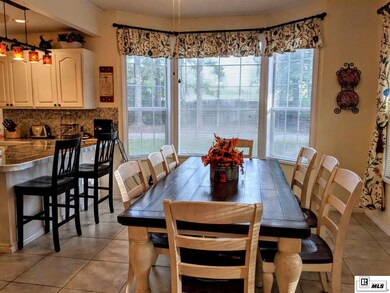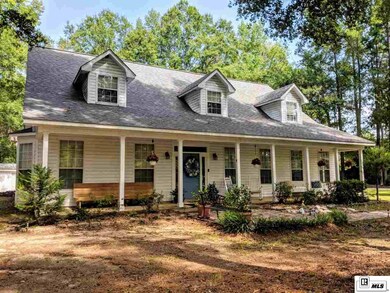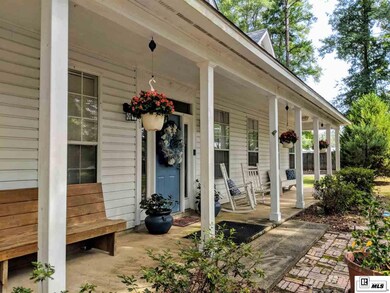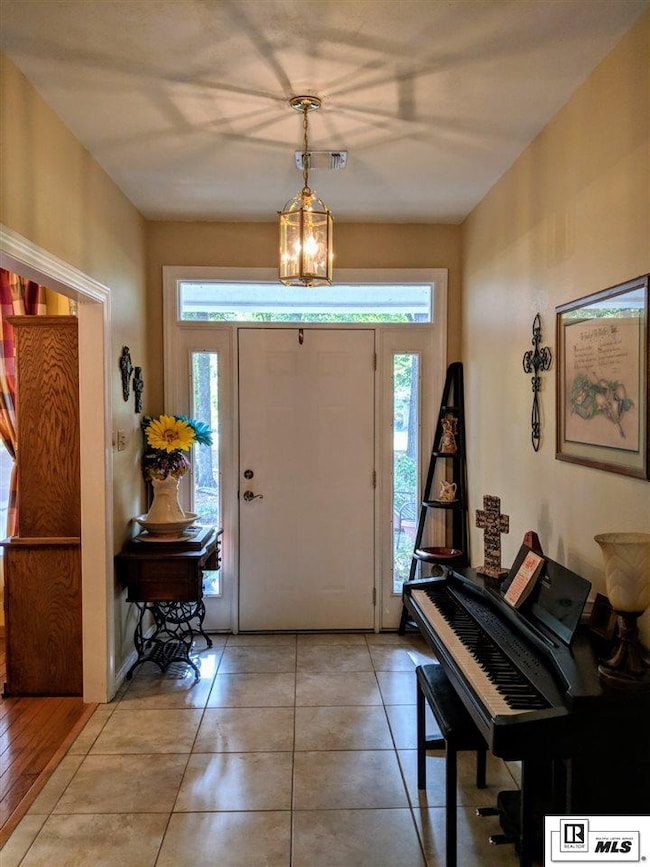
437 Murray Cir West Monroe, LA 71292
Highlights
- Deck
- Traditional Architecture
- <<bathWSpaHydroMassageTubToken>>
- Wooded Lot
- Main Floor Primary Bedroom
- Covered patio or porch
About This Home
As of March 2025It takes all kinds of kinds! Some like subdivisions & city life, while others like country side settings & non urban areas. If you’re one of the later then keep reading, because this property is hotter than a goats behind in a pepper patch. Sellers have paid close attention to detail in order to get this spacious home market ready. Besides the obvious # of bedrooms, bathrooms, hsf & blah blah blah, let me tell you some things that you don’t know. Things that will add true value to a home, like…the roof is less than 5 years old, both hvac systems (yes, there’s 2) are less than 6 years old, house has a laundry chute (designed for the lazy teenagers), new marble tile countertops & backsplash, updated plumbing & light fixtures, shop size is 25 x 20 with electric, & all bedrooms have their own bathrooms (how cool is that?). Master bedroom & ensuite is down stairs while the other 2 bedrooms are on the second level. Amazing eat in kitchen & breakfast area plus a formal dining room. House is shaded by tall trees that bend their branches for a cool breeze. Soooo many windows in the home that the walls are literally painted with sunshine. My favorite part of the house is the kitchen because of it’s wide openness & abundance of cabinets & counter space. This is an ideal home for large Holiday family gatherings. To the left of the French doors is a bonus storage room, don’t forget to check that out. Why are the owners selling you ask? They are downsizing & need less space both inside & outside to take care of. I hope I’ve given you a burning desire to view this home in it’s entirety, I guarantee it will be worth it to you to see for yourself. Flowers are picked & coffee is brewed, if we know you’re coming, we’ll leave the light on for ya. Priced to sell & motivated, so what are you waiting for?
Last Agent to Sell the Property
Vanguard Realty License #0995683966 Listed on: 08/15/2018
Home Details
Home Type
- Single Family
Est. Annual Taxes
- $2,015
Year Built
- 1992
Lot Details
- 3 Acre Lot
- Wood Fence
- Wire Fence
- Landscaped
- Irregular Lot
- Cleared Lot
- Wooded Lot
Home Design
- Traditional Architecture
- Slab Foundation
- Frame Construction
- Architectural Shingle Roof
- Vinyl Siding
Interior Spaces
- 1.5-Story Property
- Central Vacuum
- Ceiling Fan
- Fireplace Features Masonry
- Double Pane Windows
- Vinyl Clad Windows
- Blinds
- Drapes & Rods
- Bay Window
- Living Room with Fireplace
- Fire and Smoke Detector
- Washer and Dryer Hookup
Kitchen
- Double Convection Oven
- Electric Oven
- Electric Cooktop
- Range Hood
- Dishwasher
- Disposal
Bedrooms and Bathrooms
- 3 Bedrooms
- Primary Bedroom on Main
- Walk-In Closet
- <<bathWSpaHydroMassageTubToken>>
Parking
- 2 Car Garage
- Attached Carport
- Gravel Driveway
Outdoor Features
- Deck
- Covered patio or porch
- Exterior Lighting
- Separate Outdoor Workshop
- Breezeway
Location
- Mineral Rights
- Flood Zone Lot
Utilities
- Central Heating and Cooling System
- Heat Pump System
- Electric Water Heater
- Septic Tank
- Internet Available
- Satellite Dish
- Cable TV Available
Listing and Financial Details
- Assessor Parcel Number 57544
Ownership History
Purchase Details
Home Financials for this Owner
Home Financials are based on the most recent Mortgage that was taken out on this home.Purchase Details
Home Financials for this Owner
Home Financials are based on the most recent Mortgage that was taken out on this home.Purchase Details
Home Financials for this Owner
Home Financials are based on the most recent Mortgage that was taken out on this home.Similar Homes in West Monroe, LA
Home Values in the Area
Average Home Value in this Area
Purchase History
| Date | Type | Sale Price | Title Company |
|---|---|---|---|
| Deed | $285,000 | -- | |
| Interfamily Deed Transfer | -- | Lsi Title Agency | |
| Deed | $215,000 | None Available |
Mortgage History
| Date | Status | Loan Amount | Loan Type |
|---|---|---|---|
| Closed | $0 | New Conventional | |
| Open | $185,000 | Purchase Money Mortgage | |
| Previous Owner | $212,200 | Stand Alone Refi Refinance Of Original Loan | |
| Previous Owner | $203,256 | FHA | |
| Previous Owner | $211,105 | FHA |
Property History
| Date | Event | Price | Change | Sq Ft Price |
|---|---|---|---|---|
| 07/07/2025 07/07/25 | Price Changed | $389,999 | -2.5% | $101 / Sq Ft |
| 06/20/2025 06/20/25 | For Sale | $399,900 | +103.0% | $104 / Sq Ft |
| 03/11/2025 03/11/25 | Sold | -- | -- | -- |
| 02/21/2025 02/21/25 | For Sale | $197,000 | -34.1% | $64 / Sq Ft |
| 10/01/2018 10/01/18 | Sold | -- | -- | -- |
| 08/21/2018 08/21/18 | Pending | -- | -- | -- |
| 08/15/2018 08/15/18 | For Sale | $298,900 | -- | $77 / Sq Ft |
Tax History Compared to Growth
Tax History
| Year | Tax Paid | Tax Assessment Tax Assessment Total Assessment is a certain percentage of the fair market value that is determined by local assessors to be the total taxable value of land and additions on the property. | Land | Improvement |
|---|---|---|---|---|
| 2024 | $2,015 | $21,938 | $3,440 | $18,498 |
| 2023 | $2,015 | $21,938 | $3,440 | $18,498 |
| 2022 | $1,946 | $21,938 | $3,440 | $18,498 |
| 2021 | $1,971 | $21,938 | $3,440 | $18,498 |
| 2020 | $1,971 | $21,938 | $3,440 | $18,498 |
| 2019 | $1,926 | $21,500 | $3,440 | $18,060 |
| 2018 | $1,254 | $21,500 | $3,440 | $18,060 |
| 2017 | $1,926 | $21,500 | $3,440 | $18,060 |
| 2016 | $1,925 | $21,500 | $3,440 | $18,060 |
| 2015 | $1,251 | $21,500 | $3,440 | $18,060 |
| 2014 | $1,251 | $21,500 | $3,440 | $18,060 |
| 2013 | $1,246 | $21,500 | $3,440 | $18,060 |
Agents Affiliated with this Home
-
Shane Wooten

Seller's Agent in 2025
Shane Wooten
Keller Williams Parishwide Partners
(318) 348-1943
600 Total Sales
-
Keith Fortenberry

Seller's Agent in 2025
Keith Fortenberry
BetterHomes&GardensVeranda
(318) 614-2939
115 Total Sales
-
Shelly Smith-Witherington

Seller's Agent in 2018
Shelly Smith-Witherington
Vanguard Realty
(318) 355-8447
137 Total Sales
-
Tracy Fordham

Buyer's Agent in 2018
Tracy Fordham
BetterHomes&GardensVeranda
(318) 237-4444
57 Total Sales
Map
Source: Northeast REALTORS® of Louisiana
MLS Number: 184266
APN: 57544
- 2027 Caples Rd
- 0 Howard Brown Rd Unit 215550
- 757 Winnfield Rd
- 140 Leta Ln
- 990 Ervin Cotton Rd
- 155 Tom Wilder Rd
- 834 Caples Rd
- 1150 Howard Brown Rd
- 0 Chatham Ln
- 125 Chatham Ln
- 1102 Howard Brown Rd Unit 1094 1082 1066 1052
- 708 Little Lake Rd
- 150 Jim Mize Rd
- 3074 Britton Rd
- 624 Highway 34
- 2981 Britton Rd
- 329 Jim Arrant Rd
- 0 Squirrel Ridge Rd
- 1730 William Harris Rd
- 0 Lovelady Rd
