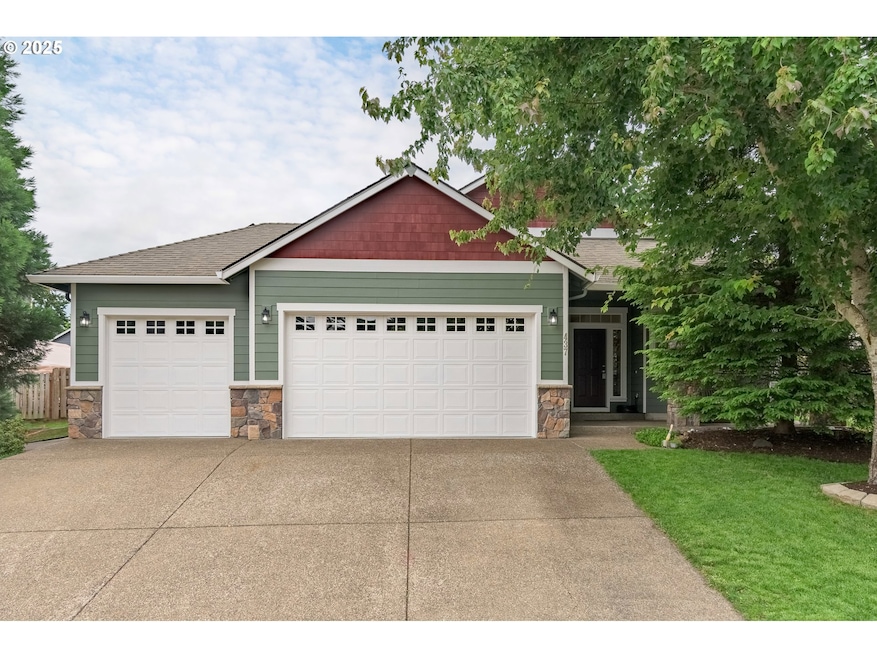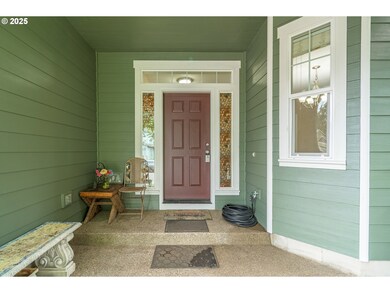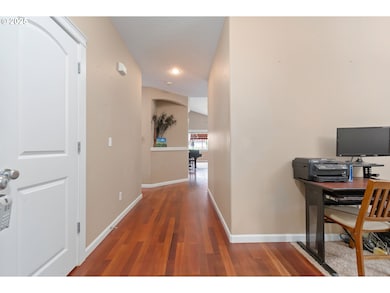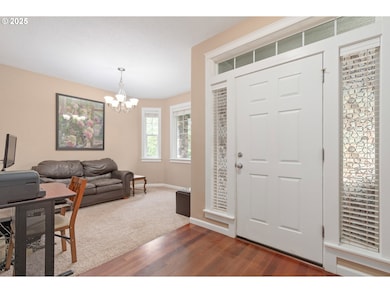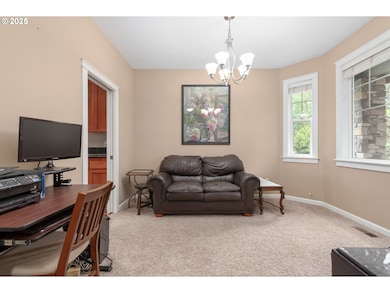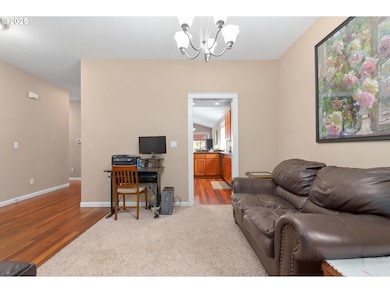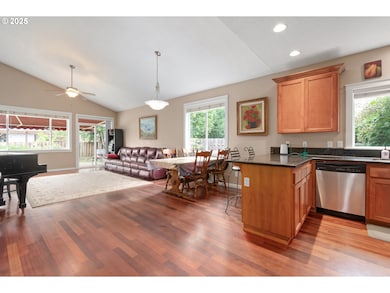437 N 8th Place Carlton, OR 97111
Estimated payment $3,358/month
Highlights
- Craftsman Architecture
- Vaulted Ceiling
- Hydromassage or Jetted Bathtub
- Deck
- Wood Flooring
- Bonus Room
About This Home
Beautifully maintained 3-bedroom, 2-bath home offering 1,732 square feet of comfortable living space. Step inside to discover Brazilian Cherry-Hardwood floors along with vaulted ceilings that create an open and airy feel throughout. The kitchen is a standout feature, boasting granite countertops, custom cabinets, and a convenient pantry. The spacious master suite includes a private bathroom with double sinks and a relaxing jetted tub. Flex room that could be 4th bedroom/office. Situated on a large lot, the property also features an oversized 3-car garage with polyurea floors, a sprinkler system, and a heat pump for year-round comfort. Located in the heart of Yamhill and surrounded by over 50 wineries, this home offers not just comfort, but lifestyle. This charming town features a summer swimming pool park complete with swings, perfect for family fun. Just a little farther you’ll find the serene Wennerberg Park, with the Yamhill River flowing through it. All of these community treasures are within walking distance, just under a mile away. This home combines functionality and style—perfect for modern living.
Home Details
Home Type
- Single Family
Est. Annual Taxes
- $4,722
Year Built
- Built in 2007
Lot Details
- 8,276 Sq Ft Lot
- Level Lot
- Private Yard
- Raised Garden Beds
HOA Fees
- $14 Monthly HOA Fees
Parking
- 3 Car Attached Garage
- Garage Door Opener
- Driveway
Home Design
- Craftsman Architecture
- Composition Roof
- Lap Siding
- Shake Siding
Interior Spaces
- 1,732 Sq Ft Home
- 1-Story Property
- Vaulted Ceiling
- Double Pane Windows
- Vinyl Clad Windows
- Family Room
- Living Room
- Dining Room
- Bonus Room
- First Floor Utility Room
- Laundry Room
- Utility Room
- Wood Flooring
- Crawl Space
Kitchen
- Free-Standing Range
- Microwave
- Dishwasher
- Granite Countertops
- Disposal
Bedrooms and Bathrooms
- 3 Bedrooms
- 2 Full Bathrooms
- Hydromassage or Jetted Bathtub
Accessible Home Design
- Accessibility Features
- Level Entry For Accessibility
Outdoor Features
- Deck
- Covered Patio or Porch
Schools
- Yamhill-Carlton Elementary And Middle School
- Yamhill-Carlton High School
Utilities
- Cooling Available
- Heat Pump System
- Electric Water Heater
Listing and Financial Details
- Assessor Parcel Number 536308
Community Details
Overview
- Carlton Crest HOA, Phone Number (503) 244-2300
Security
- Resident Manager or Management On Site
Map
Home Values in the Area
Average Home Value in this Area
Tax History
| Year | Tax Paid | Tax Assessment Tax Assessment Total Assessment is a certain percentage of the fair market value that is determined by local assessors to be the total taxable value of land and additions on the property. | Land | Improvement |
|---|---|---|---|---|
| 2025 | $4,876 | $298,524 | -- | -- |
| 2024 | $4,722 | $289,829 | -- | -- |
| 2023 | $4,618 | $281,387 | $0 | $0 |
| 2022 | $4,503 | $273,191 | $0 | $0 |
| 2021 | $4,375 | $265,234 | $0 | $0 |
| 2020 | $4,509 | $257,509 | $0 | $0 |
| 2019 | $4,385 | $250,009 | $0 | $0 |
| 2018 | $4,302 | $242,727 | $0 | $0 |
| 2017 | $4,201 | $235,657 | $0 | $0 |
| 2016 | $4,082 | $228,793 | $0 | $0 |
| 2015 | $3,660 | $222,131 | $0 | $0 |
| 2014 | $3,472 | $215,664 | $0 | $0 |
Property History
| Date | Event | Price | List to Sale | Price per Sq Ft |
|---|---|---|---|---|
| 06/25/2025 06/25/25 | Price Changed | $559,900 | -4.3% | $323 / Sq Ft |
| 06/10/2025 06/10/25 | For Sale | $585,000 | -- | $338 / Sq Ft |
Purchase History
| Date | Type | Sale Price | Title Company |
|---|---|---|---|
| Special Warranty Deed | $278,000 | Amerititle | |
| Sheriffs Deed | $249,900 | None Available | |
| Warranty Deed | $324,900 | Fnt |
Mortgage History
| Date | Status | Loan Amount | Loan Type |
|---|---|---|---|
| Open | $272,964 | FHA | |
| Previous Owner | $259,920 | Purchase Money Mortgage |
Source: Regional Multiple Listing Service (RMLS)
MLS Number: 552085866
APN: 536308
- 420 N 7th St
- 236 N 6th St
- 723 N 7th St
- 451 N 2nd St
- 430 N 1st St
- 204 S 3rd St
- 210 S 2nd St
- 277 S 7th St
- 670 N 1st St
- 418 E Harrison St
- 510 N Kutch St
- 552 N Yamhill St
- 313 E Polk St
- 258 S 7th St
- 0 W Garfield St Unit 24026274
- 440 N Yamhill St
- 822 E Wilson St
- 840 E Wilson St
- Lot 8 Block 7 W Washington St
- Lot 8 Block 6 W Washington St
- 105 W 2nd St Unit Top Floor
- 219 12th St
- 2730 NE Doran Dr
- 2915 NE Hembree St
- 2965 NE Evans St
- 2201 NE Lafayette Ave
- 1926 NW Kale Way
- 735 NE Cowls St
- 333 NE Irvine St
- 1796 NW Wallace Rd Unit ID1271944P
- 930 NW Chelsea Ct Unit A
- 935 NW 2nd St
- 230 & 282 Se Evans St
- 267 NE May Ln
- 2450 SE Stratus Ave
- 1115 SE Rollins Ave
- 553-557 SW Cypress St
- 995 Ferry St
- 1602 SE Essex St
- 206 Mill St
