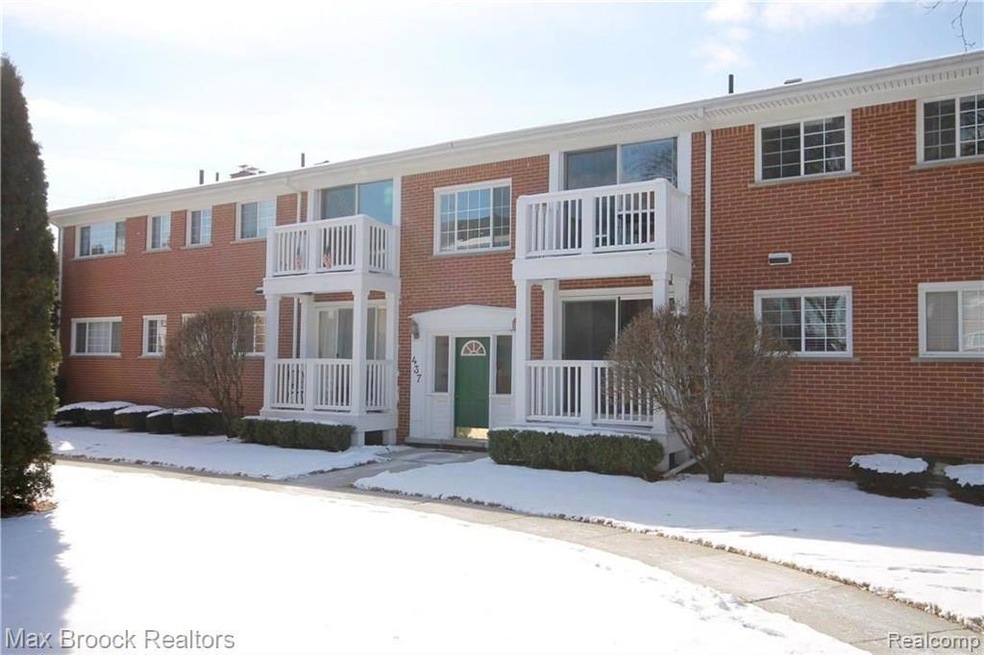
$144,000
- 1 Bed
- 1 Bath
- 581 Sq Ft
- 1727 E 14 Mile Rd
- Unit A
- Birmingham, MI
Great 1st floor apt style condo. End unit. Close to shopping and Dining. Currently being rented. Lease is in 30 day period. Tenant wouldlike to stay. Unit is in Apt. A.Unit needs a little updating***Laundry facilities in basement with storage bin A
Tim Plevin Real Estate One-St Clair Shrs
