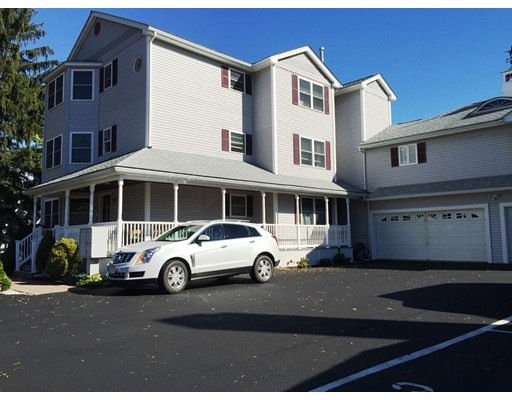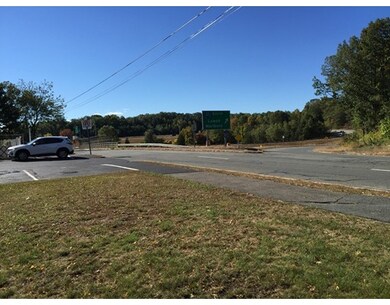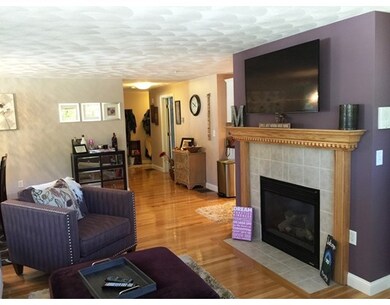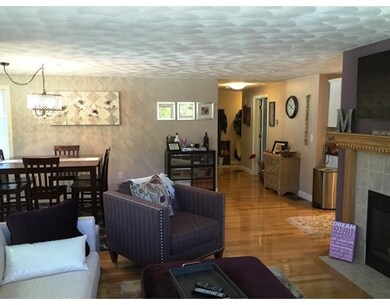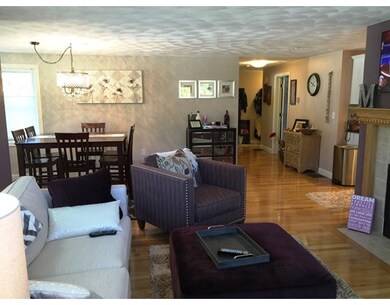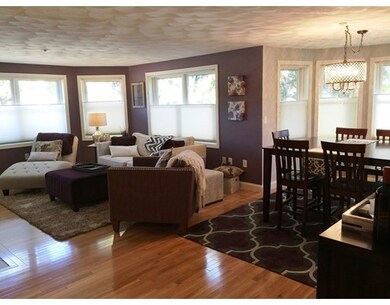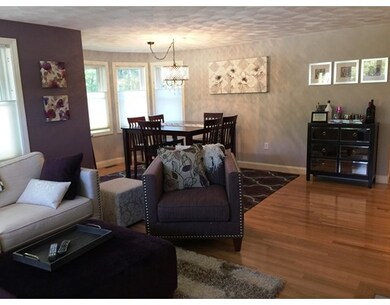
437 N Main St Unit B Andover, MA 01810
Shawsheen Heights NeighborhoodAbout This Home
As of December 2015Buyer's look No Further this is the Condo you have been Looking for-I'm in Andover and I have it all!!! Looks -Location & Love Gorgeous 1st Floor/Front Garden Style Corner Unit with a wrap around Porch at Desirable Andover Gateway Condominiums-Freshly Painted Open Concept Kitchen, Living Room/Dining Room with a Gas Fireplace great for entertaining for the Holidays, Gleaming Hardwood floors, Stylish Updated Lighting, New Granite Tops Installed in the Kitchen. Washer in Dryer in the unit.-FHA Gas Heating & A/C Remember Last Winter! My Big Bonus is my Heated Garage accessible from my heated hallway entrance. Huge Private Heated Storage Area located in the rear of the Building .Inviting Backyard for Grilling and Chilling on the Common Patio our Grounds are so well cared for. I'm everything on the Wish List -Luxury & Beauty -Affordable Condo Fee's of $190.00-Commuter Smart for Traveling to Boston or New Hampshire Be Home for the Holidays-Nothing to do but unpack and Enjoy
Property Details
Home Type
Condominium
Est. Annual Taxes
$4,936
Year Built
2003
Lot Details
0
Listing Details
- Unit Level: 1
- Unit Placement: Corner, Front, Walkout, Garden
- Other Agent: 2.00
- Special Features: None
- Property Sub Type: Condos
- Year Built: 2003
Interior Features
- Appliances: Range, Dishwasher, Microwave, Refrigerator
- Fireplaces: 1
- Has Basement: Yes
- Fireplaces: 1
- Primary Bathroom: Yes
- Number of Rooms: 4
- Amenities: Public Transportation, Shopping, Park, Golf Course, Medical Facility, Conservation Area, Highway Access, Private School, Public School
- Electric: Circuit Breakers
- Energy: Insulated Windows, Storm Doors
- Flooring: Tile, Wall to Wall Carpet, Hardwood
- Insulation: Fiberglass
- Interior Amenities: Cable Available, Intercom
- Bedroom 2: First Floor, 12X13
- Bathroom #1: First Floor
- Bathroom #2: First Floor
- Kitchen: First Floor, 8X10
- Living Room: First Floor, 14X15
- Master Bedroom: First Floor, 12X15
- Master Bedroom Description: Bathroom - Full, Closet - Linen, Closet - Walk-in, Flooring - Stone/Ceramic Tile, Flooring - Wall to Wall Carpet, Main Level, Cable Hookup
- Dining Room: First Floor, 9X16
Exterior Features
- Roof: Asphalt/Fiberglass Shingles
- Construction: Frame
- Exterior: Vinyl
- Exterior Unit Features: Deck - Vinyl, Covered Patio/Deck, Garden Area
Garage/Parking
- Garage Parking: Attached, Garage Door Opener, Heated, Common, Side Entry
- Garage Spaces: 1
- Parking: Off-Street, Assigned, Deeded, Improved Driveway, Paved Driveway
- Parking Spaces: 1
Utilities
- Cooling: Central Air
- Heating: Forced Air, Gas
- Cooling Zones: 1
- Heat Zones: 1
- Hot Water: Natural Gas, Tank
- Utility Connections: for Gas Range, Washer Hookup
Condo/Co-op/Association
- Condominium Name: Andover Gateway Condominium
- Association Fee Includes: Water, Sewer, Master Insurance, Exterior Maintenance, Landscaping, Snow Removal, Extra Storage, Refuse Removal
- Association Security: Intercom
- Management: Owner Association
- No Units: 5
- Unit Building: B
Schools
- Elementary School: West
- Middle School: Andover
- High School: Andover
Lot Info
- Assessor Parcel Number: M:00034 B:00005 L:0001B
Ownership History
Purchase Details
Home Financials for this Owner
Home Financials are based on the most recent Mortgage that was taken out on this home.Purchase Details
Home Financials for this Owner
Home Financials are based on the most recent Mortgage that was taken out on this home.Similar Homes in Andover, MA
Home Values in the Area
Average Home Value in this Area
Purchase History
| Date | Type | Sale Price | Title Company |
|---|---|---|---|
| Not Resolvable | $250,000 | -- | |
| Deed | $237,000 | -- |
Mortgage History
| Date | Status | Loan Amount | Loan Type |
|---|---|---|---|
| Open | $182,700 | Stand Alone Refi Refinance Of Original Loan | |
| Closed | $200,000 | New Conventional | |
| Previous Owner | $223,250 | Stand Alone Refi Refinance Of Original Loan | |
| Previous Owner | $215,966 | Purchase Money Mortgage |
Property History
| Date | Event | Price | Change | Sq Ft Price |
|---|---|---|---|---|
| 12/09/2015 12/09/15 | Sold | $250,000 | 0.0% | $237 / Sq Ft |
| 10/28/2015 10/28/15 | Pending | -- | -- | -- |
| 10/13/2015 10/13/15 | For Sale | $249,999 | +6.4% | $237 / Sq Ft |
| 03/28/2014 03/28/14 | Sold | $235,000 | 0.0% | $222 / Sq Ft |
| 02/13/2014 02/13/14 | Off Market | $235,000 | -- | -- |
| 01/16/2014 01/16/14 | For Sale | $239,900 | -- | $227 / Sq Ft |
Tax History Compared to Growth
Tax History
| Year | Tax Paid | Tax Assessment Tax Assessment Total Assessment is a certain percentage of the fair market value that is determined by local assessors to be the total taxable value of land and additions on the property. | Land | Improvement |
|---|---|---|---|---|
| 2024 | $4,936 | $383,200 | $0 | $383,200 |
| 2023 | $4,791 | $350,700 | $0 | $350,700 |
| 2022 | $4,932 | $337,800 | $0 | $337,800 |
| 2021 | $4,874 | $318,800 | $0 | $318,800 |
| 2020 | $4,568 | $304,300 | $0 | $304,300 |
| 2019 | $4,288 | $280,800 | $0 | $280,800 |
| 2018 | $4,049 | $258,900 | $0 | $258,900 |
| 2017 | $3,778 | $248,900 | $0 | $248,900 |
| 2016 | $3,524 | $237,800 | $0 | $237,800 |
| 2015 | $3,379 | $225,700 | $0 | $225,700 |
Agents Affiliated with this Home
-

Seller's Agent in 2015
Renee Boyle
Renee L. Boyle Real Estate
(978) 479-8942
48 Total Sales
-

Buyer's Agent in 2015
Susan Gallant Mathurin
Advisors Living - Tewksbury
(978) 404-9936
39 Total Sales
-
K
Seller's Agent in 2014
Kathy Cyrier
William Raveis R.E. & Home Services
Map
Source: MLS Property Information Network (MLS PIN)
MLS Number: 71918131
APN: ANDO-000034-000005-000001B
- 109 Sylvester St
- 10 Stevens St
- 4 Mount Vernon St
- 33 Durso Ave
- 3 Topping Rd
- 3 Lynn St
- 6 Windsor St
- 5 Vandergrift St
- 24 Inman St Unit 32
- 24 Inman St Unit 35
- 24 Inman St Unit 23
- 2 Cyr Dr
- 59 William St
- 6 Liberty St
- 11 Scotland Dr
- 31 Davis St
- 8 Carisbrooke St
- 287 S Broadway
- 11 Argyle St
- 27-29 Dorchester St
