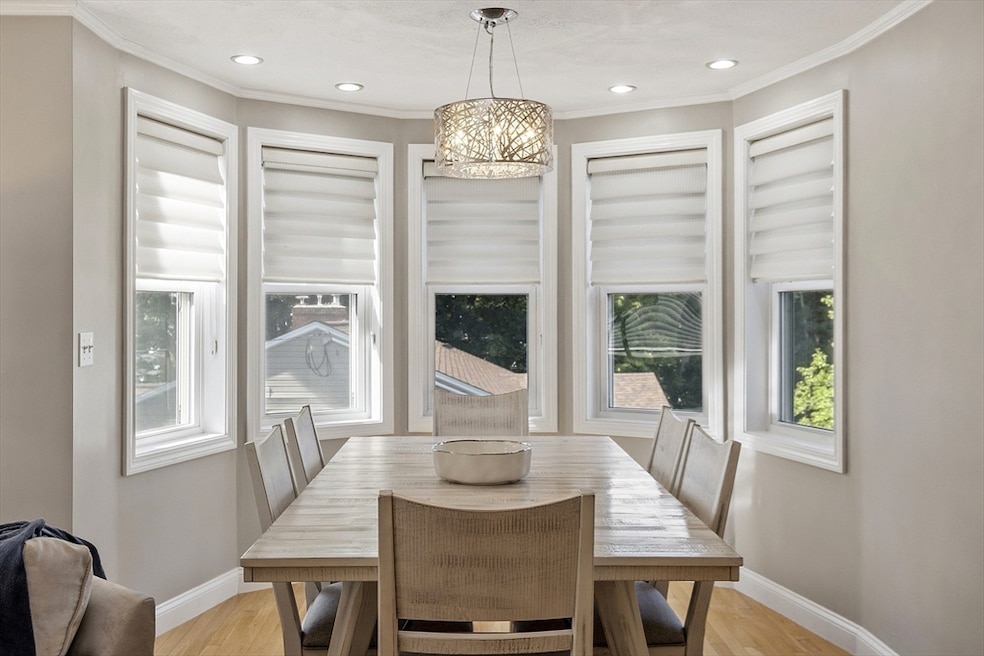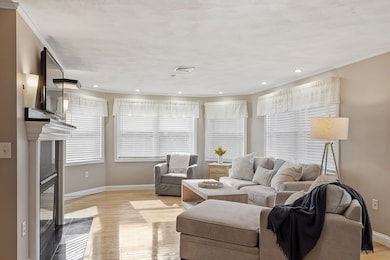437 N Main St Unit C Andover, MA 01810
Shawsheen Heights NeighborhoodEstimated payment $3,182/month
Highlights
- Golf Course Community
- Medical Services
- Landscaped Professionally
- West Elementary School Rated A-
- Open Floorplan
- Covered Deck
About This Home
Pets welcome! This unique Andover Gateway condo feels like a single-family home, with only 5 units blending charm and convenience. The open-concept layout offers 2 bedrooms, 2 full baths, and hardwood floors. The kitchen features granite counters, stainless appliances, and an abundance of cabinetry. A sun-filled living room with a gas fireplace creates the perfect cozy space, while central air keeps you comfortable year-round. The primary suite offers a walk-in closet, en-suite bath, and sunrise views. Enjoy morning coffee on the farmer’s porch or entertain in the spacious backyard with fire pit. Parking is easy with a heated garage space plus a second driveway spot. Added convenience includes deeded storage, security system, and new washer & dryer. Easy access to I-495, I-93, and the MBTA, plus Andover’s restaurants, shops, and trails are just minutes away.
Townhouse Details
Home Type
- Townhome
Est. Annual Taxes
- $5,085
Year Built
- Built in 2003
HOA Fees
- $250 Monthly HOA Fees
Parking
- 1 Car Attached Garage
- Parking Storage or Cabinetry
- Garage Door Opener
- Guest Parking
- Open Parking
- Off-Street Parking
- Deeded Parking
Home Design
- Entry on the 2nd floor
- Frame Construction
- Shingle Roof
Interior Spaces
- 1,084 Sq Ft Home
- 1-Story Property
- Open Floorplan
- Crown Molding
- Recessed Lighting
- Decorative Lighting
- Light Fixtures
- Window Screens
- Living Room with Fireplace
- Basement
Kitchen
- Stove
- Range
- Microwave
- Dishwasher
- Stainless Steel Appliances
- Solid Surface Countertops
- Disposal
Flooring
- Wood
- Ceramic Tile
Bedrooms and Bathrooms
- 2 Bedrooms
- Walk-In Closet
- 2 Full Bathrooms
- Bathtub with Shower
Laundry
- Laundry on main level
- Dryer
- Washer
Outdoor Features
- Covered Deck
- Covered Patio or Porch
- Rain Gutters
Location
- Property is near public transit
- Property is near schools
Schools
- West Elementary School
- Andover West Middle School
- Andover High School
Utilities
- Forced Air Heating and Cooling System
- 1 Cooling Zone
- 1 Heating Zone
- Heating System Uses Natural Gas
- Hot Water Heating System
- Cable TV Available
Additional Features
- Energy-Efficient Thermostat
- Landscaped Professionally
Listing and Financial Details
- Legal Lot and Block 2C / 5
- Assessor Parcel Number M:00034 B:00005 L:0002C,4622667
Community Details
Overview
- Association fees include water, sewer, insurance, maintenance structure, ground maintenance, snow removal, reserve funds
- 5 Units
- Gateway Condominiums, Andover Community
Amenities
- Medical Services
- Shops
Recreation
- Golf Course Community
- Park
- Jogging Path
- Bike Trail
Pet Policy
- Pets Allowed
Map
Home Values in the Area
Average Home Value in this Area
Tax History
| Year | Tax Paid | Tax Assessment Tax Assessment Total Assessment is a certain percentage of the fair market value that is determined by local assessors to be the total taxable value of land and additions on the property. | Land | Improvement |
|---|---|---|---|---|
| 2024 | $5,085 | $394,800 | $0 | $394,800 |
| 2023 | $4,939 | $361,600 | $0 | $361,600 |
| 2022 | $5,087 | $348,400 | $0 | $348,400 |
| 2021 | $5,032 | $329,100 | $0 | $329,100 |
| 2020 | $4,718 | $314,300 | $0 | $314,300 |
| 2019 | $4,434 | $290,400 | $0 | $290,400 |
| 2018 | $4,192 | $268,000 | $0 | $268,000 |
| 2017 | $3,915 | $257,900 | $0 | $257,900 |
| 2016 | $3,653 | $246,500 | $0 | $246,500 |
| 2015 | $3,506 | $234,200 | $0 | $234,200 |
Property History
| Date | Event | Price | List to Sale | Price per Sq Ft | Prior Sale |
|---|---|---|---|---|---|
| 11/13/2025 11/13/25 | Pending | -- | -- | -- | |
| 10/20/2025 10/20/25 | Price Changed | $475,000 | -5.0% | $438 / Sq Ft | |
| 09/24/2025 09/24/25 | Price Changed | $499,900 | -4.8% | $461 / Sq Ft | |
| 09/05/2025 09/05/25 | Price Changed | $524,900 | -4.5% | $484 / Sq Ft | |
| 08/19/2025 08/19/25 | For Sale | $549,900 | +57.1% | $507 / Sq Ft | |
| 03/15/2021 03/15/21 | Sold | $350,000 | +9.4% | $323 / Sq Ft | View Prior Sale |
| 02/01/2021 02/01/21 | Pending | -- | -- | -- | |
| 01/28/2021 01/28/21 | For Sale | $319,900 | +14.3% | $295 / Sq Ft | |
| 07/28/2016 07/28/16 | Sold | $280,000 | -6.6% | $258 / Sq Ft | View Prior Sale |
| 05/26/2016 05/26/16 | Pending | -- | -- | -- | |
| 05/17/2016 05/17/16 | Price Changed | $299,900 | -2.9% | $277 / Sq Ft | |
| 05/06/2016 05/06/16 | Price Changed | $309,000 | -3.3% | $285 / Sq Ft | |
| 05/06/2016 05/06/16 | For Sale | $319,500 | 0.0% | $295 / Sq Ft | |
| 03/09/2016 03/09/16 | Pending | -- | -- | -- | |
| 03/02/2016 03/02/16 | For Sale | $319,500 | -- | $295 / Sq Ft |
Purchase History
| Date | Type | Sale Price | Title Company |
|---|---|---|---|
| Condominium Deed | $350,000 | None Available | |
| Deed | -- | -- | |
| Deed | $288,000 | -- |
Mortgage History
| Date | Status | Loan Amount | Loan Type |
|---|---|---|---|
| Open | $332,500 | Purchase Money Mortgage | |
| Previous Owner | $215,200 | No Value Available | |
| Previous Owner | -- | No Value Available |
Source: MLS Property Information Network (MLS PIN)
MLS Number: 73419629
APN: ANDO-000034-000005-000002C
- 80 Weare St
- 20 Mckenney Cir
- 102 Weare St
- 5 Lafayette Ave
- 42 Durso Ave
- 34 Leeds Terrace
- 6 Plant Terrace
- 6 Windsor St
- 354 N Main St Unit 204
- 10 Martingale Ln Unit 10
- 24 Inman St Unit 32
- 24 York St
- 5 W Kenneth St
- 11 W Hawley St
- 59 William St
- 33 Jefferson St
- 5 Marc Ln
- 27-29 Dorchester St
- 356-360 S Union St
- 20 Beaconsfield St







