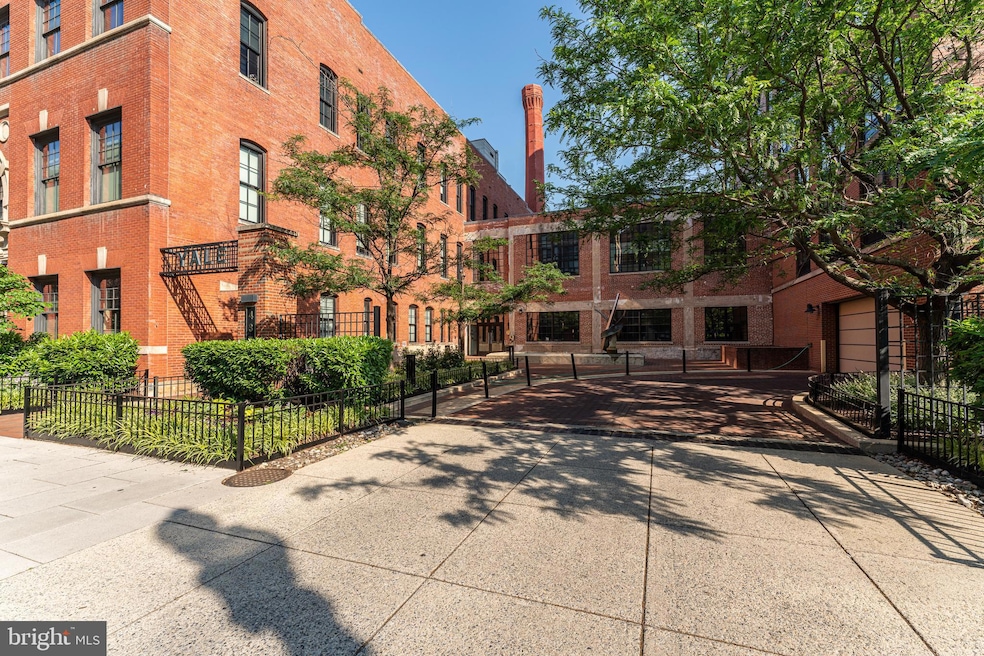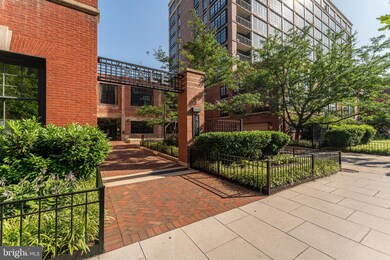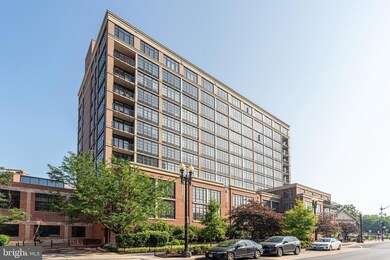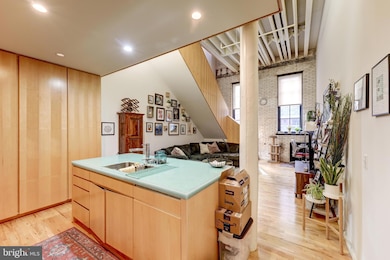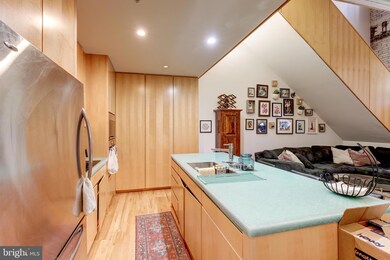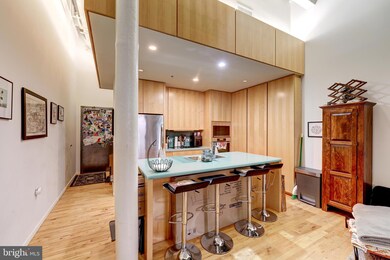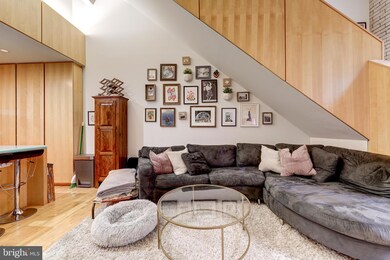Yale Steam Laundry Condominiums 437 New York Ave NW Unit Y23 Washington, DC 20001
Mount Vernon Square NeighborhoodHighlights
- Community Pool
- Level Entry For Accessibility
- 1 Car Garage
- Front Desk in Lobby
- Forced Air Heating and Cooling System
- Condominium
About This Home
Live in the historic section of Yale Steam Laundry Condominiums. This two-story loft unit combines modern updates with endless original charm -- repurposed antique glass Avonite countertops, warm natural tone hardwood floors, white-washed brick walls, oversized windows, soaring 15 ft. ceilings and a gracious open floor plan. Other key features include in-unit washer/dryer, garage parking, community pool, mail room, fitness center and secure entrance. Conveniently located minutes from dining, shopping & fitness options like Joe and the Juice, Busboys and Poets, Dlens, Baked Join, la Betty, sweetgreen, Ottoman Taverna , Baan Siam, RPM Italian, Vida Fitnes & Safeway. Blocks from Chinatown and Mt.Vernon Metro stations make commuiting a breeze. Parking & storage included in rent. Optional bike storage for $50/month if desired. Available for rent on July 1, 2023
Listing Agent
TTR Sotheby's International Realty License #SP98361034 Listed on: 06/03/2025

Condo Details
Home Type
- Condominium
Est. Annual Taxes
- $3,548
Year Built
- Built in 2008
Parking
- Garage Door Opener
Home Design
- Brick Exterior Construction
Interior Spaces
- 834 Sq Ft Home
- Property has 2 Levels
Kitchen
- Built-In Oven
- Cooktop
- Built-In Microwave
- Dishwasher
- Disposal
Bedrooms and Bathrooms
- 1 Bedroom
Laundry
- Laundry in unit
- Dryer
- Washer
Home Security
Accessible Home Design
- Accessible Elevator Installed
- Level Entry For Accessibility
Utilities
- Forced Air Heating and Cooling System
- Electric Water Heater
Listing and Financial Details
- Residential Lease
- Security Deposit $3,100
- $500 Move-In Fee
- Tenant pays for cable TV, electricity, insurance, internet, light bulbs/filters/fuses/alarm care, minor interior maintenance, utilities - some
- Rent includes parking, water, trash removal
- No Smoking Allowed
- 12-Month Min and 36-Month Max Lease Term
- Available 7/1/25
- $48 Application Fee
- $100 Repair Deductible
- Assessor Parcel Number 0514//2201
Community Details
Overview
- Low-Rise Condominium
- Yale Steam Condominium Community
- Mount Vernon Subdivision
Recreation
Pet Policy
- Pets allowed on a case-by-case basis
- Pet Deposit $500
Security
- Front Desk in Lobby
- Fire and Smoke Detector
- Fire Sprinkler System
Map
About Yale Steam Laundry Condominiums
Source: Bright MLS
MLS Number: DCDC2204154
APN: 0514-2201
- 408 M St NW Unit 4
- 437 New York Ave NW Unit 506
- 309 M St NW Unit TOWNHOME B
- 309 M St NW Unit B
- 441 M St NW
- 442 M St NW Unit 3
- 467 M St NW Unit 1
- 444 M St NW Unit 1
- 221 M St NW
- 469 Ridge St NW Unit 1
- 460 New York Ave NW Unit 206
- 460 New York Ave NW Unit 401
- 460 New York Ave NW Unit 407
- 475 New York Ave NW Unit 7
- 440 L St NW Unit 901
- 440 L St NW Unit 1104
- 440 L St NW Unit 709
- 440 L St NW Unit 513
- 440 L St NW Unit 311
- 440 L St NW Unit 408
