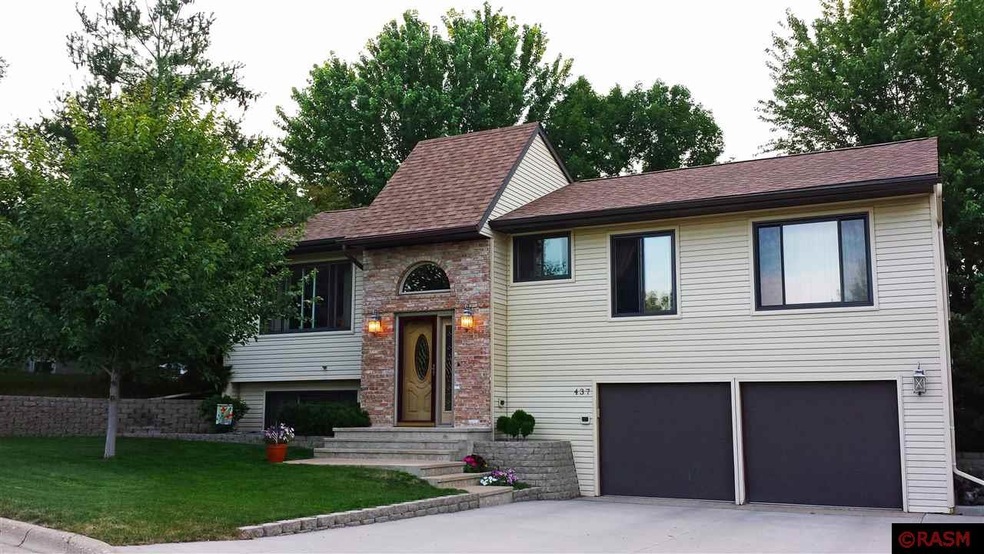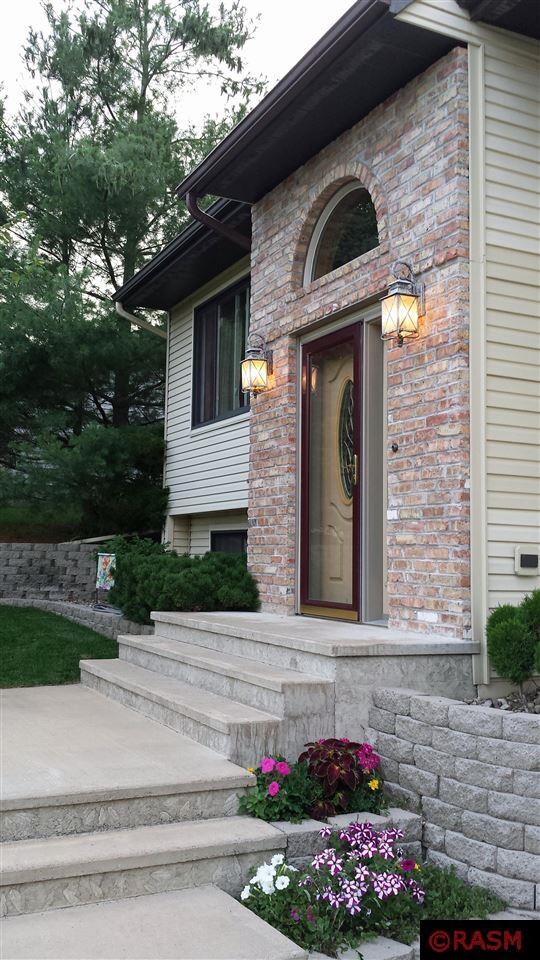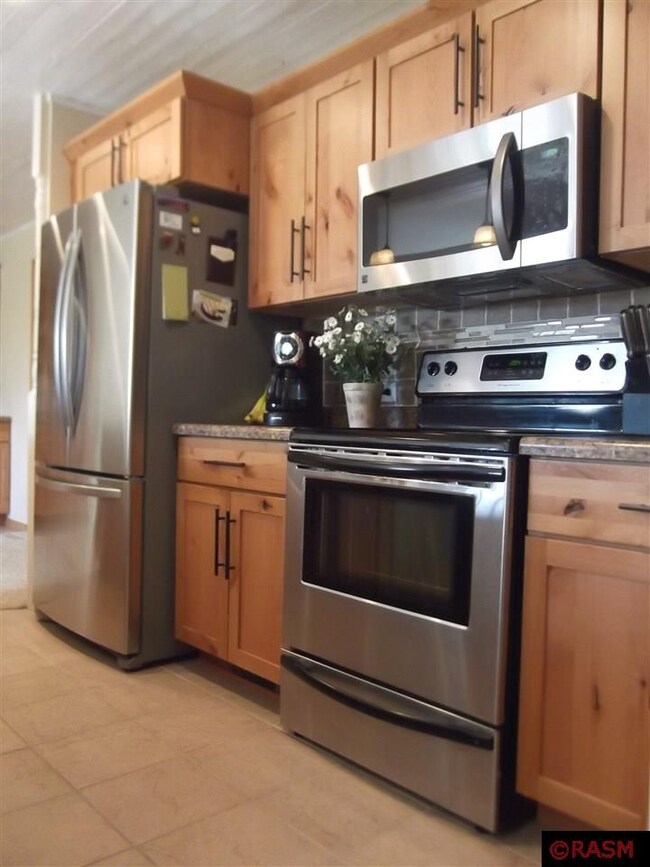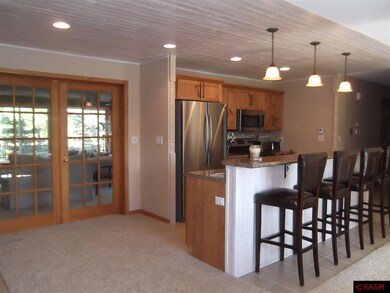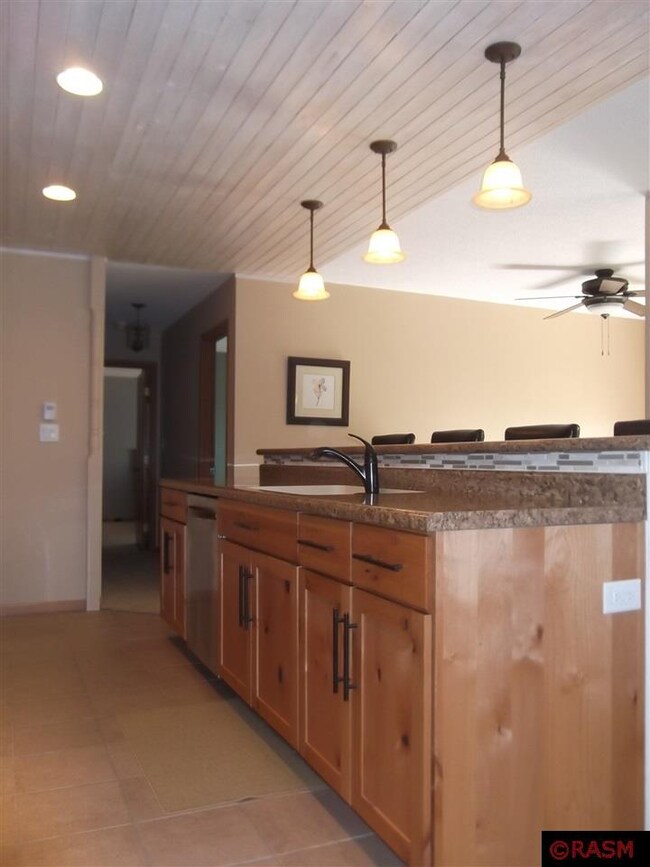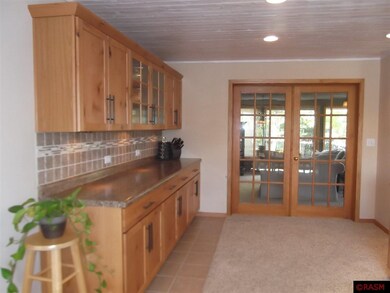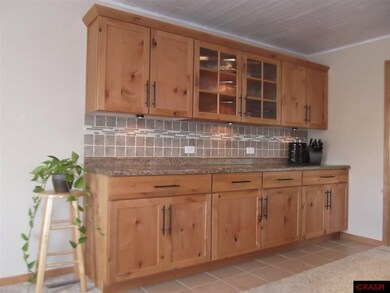
437 Nichols Ct St. Peter, MN 56082
Highlights
- RV Access or Parking
- Deck
- Wood Flooring
- Open Floorplan
- Vaulted Ceiling
- Fenced Yard
About This Home
As of October 2015Don’t miss the opportunity to own this renovated home with a surprising sanctuary in the backyard. Excellent curb appeal, low-maintenance plantings throughout the landscaping, & year-round privacy in the backyard. Kitchen has been fully renovated, includes stainless appliances, in floor heat & is simply stunning. Enjoy dining from the large kitchen bar or in the informal dining room. Family room offers gas fireplace with built-ins and large windows. From here, step outside & enjoy the deck and paver patio with pergola. Updates include 35 year shingles installed 2010, furnace, A/C, water heater, & water softener resin tank. Low traffic location. R37 insulation value energy efficiency with 1” Styrofoam insulation both on interior and exterior. Neutral decor and well-maintained, this home is move-in ready. Call today to schedule your showing.
Last Agent to Sell the Property
CENTURY 21 ATWOOD License #00081232 Listed on: 07/15/2015

Home Details
Home Type
- Single Family
Est. Annual Taxes
- $1,762
Year Built
- Built in 1981
Lot Details
- 10,454 Sq Ft Lot
- Lot Dimensions are 85x125
- Fenced Yard
- Landscaped with Trees
Home Design
- Bi-Level Home
- Brick Exterior Construction
- Frame Construction
- Asphalt Shingled Roof
- Steel Siding
- Concrete Block And Stucco Construction
Interior Spaces
- Open Floorplan
- Woodwork
- Vaulted Ceiling
- Ceiling Fan
- Window Treatments
- Family Room with Fireplace
- Combination Kitchen and Dining Room
Kitchen
- Eat-In Kitchen
- Breakfast Bar
- Range
- Microwave
- Dishwasher
- Kitchen Island
- Disposal
Flooring
- Wood
- Tile
Bedrooms and Bathrooms
- 3 Bedrooms
- Walk Through Bedroom
- Walk-In Closet
- Bathroom on Main Level
Laundry
- Dryer
- Washer
Finished Basement
- Basement Fills Entire Space Under The House
- Sump Pump
- Block Basement Construction
- Basement Window Egress
Home Security
- Carbon Monoxide Detectors
- Fire and Smoke Detector
Parking
- 2 Car Garage
- Tuck Under Garage
- Garage Door Opener
- Driveway
- RV Access or Parking
Outdoor Features
- Deck
- Patio
- Storage Shed
Utilities
- Forced Air Heating and Cooling System
- Gas Water Heater
Listing and Financial Details
- Assessor Parcel Number R19.592.0200
Ownership History
Purchase Details
Home Financials for this Owner
Home Financials are based on the most recent Mortgage that was taken out on this home.Purchase Details
Home Financials for this Owner
Home Financials are based on the most recent Mortgage that was taken out on this home.Purchase Details
Home Financials for this Owner
Home Financials are based on the most recent Mortgage that was taken out on this home.Similar Homes in the area
Home Values in the Area
Average Home Value in this Area
Purchase History
| Date | Type | Sale Price | Title Company |
|---|---|---|---|
| Deed | $300,000 | -- | |
| Deed | $186,000 | -- | |
| Warranty Deed | $170,750 | -- |
Mortgage History
| Date | Status | Loan Amount | Loan Type |
|---|---|---|---|
| Open | $255,000 | New Conventional | |
| Previous Owner | $186,000 | No Value Available | |
| Previous Owner | $164,773 | No Value Available | |
| Previous Owner | $156,565 | No Value Available |
Property History
| Date | Event | Price | Change | Sq Ft Price |
|---|---|---|---|---|
| 10/01/2015 10/01/15 | Sold | $186,000 | +1.1% | $99 / Sq Ft |
| 09/03/2015 09/03/15 | Pending | -- | -- | -- |
| 07/15/2015 07/15/15 | For Sale | $184,000 | +7.8% | $98 / Sq Ft |
| 04/27/2012 04/27/12 | Sold | $170,750 | -2.1% | $100 / Sq Ft |
| 03/07/2012 03/07/12 | Pending | -- | -- | -- |
| 01/26/2012 01/26/12 | For Sale | $174,500 | -- | $102 / Sq Ft |
Tax History Compared to Growth
Tax History
| Year | Tax Paid | Tax Assessment Tax Assessment Total Assessment is a certain percentage of the fair market value that is determined by local assessors to be the total taxable value of land and additions on the property. | Land | Improvement |
|---|---|---|---|---|
| 2025 | $3,658 | $263,500 | $46,300 | $217,200 |
| 2024 | $3,356 | $263,500 | $46,300 | $217,200 |
| 2023 | $3,204 | $254,500 | $46,300 | $208,200 |
| 2022 | $3,038 | $236,400 | $46,300 | $190,100 |
| 2021 | $2,846 | $202,600 | $46,300 | $156,300 |
| 2020 | $2,764 | $189,200 | $40,000 | $149,200 |
| 2019 | $2,642 | $189,200 | $40,000 | $149,200 |
| 2018 | $2,556 | $182,400 | $40,000 | $142,400 |
| 2017 | -- | $176,200 | $0 | $0 |
| 2016 | $2,200 | $0 | $0 | $0 |
| 2015 | -- | $0 | $0 | $0 |
| 2011 | -- | $0 | $0 | $0 |
Agents Affiliated with this Home
-

Seller's Agent in 2015
Dan Wingert
CENTURY 21 ATWOOD
(507) 625-1661
160 Total Sales
-
M
Buyer's Agent in 2015
Matt Brostrom
PELL REAL ESTATE
(507) 514-3307
34 in this area
67 Total Sales
-

Seller's Agent in 2012
Dennis Terrell
RE/MAX
(507) 340-4562
11 in this area
178 Total Sales
-

Buyer's Agent in 2012
Sarah Gunderson
eXp Realty
(507) 461-5976
25 Total Sales
Map
Source: REALTOR® Association of Southern Minnesota
MLS Number: 7009136
APN: R-19.592.0200
- 1620 1620 N Minnesota Ave
- 1620 N Minnesota Ave
- 3 Summit Park
- 1021 1021 Allison Ln
- 803 803 W Traverse Rd
- 1904 Rock Ridge Ln
- 1904 1904 Rock Ridge Ln
- 105 Brown St
- 829 Church St
- 615 Swift St
- 2112 York St
- 2115 2115 Turpin St
- 2115 Turpin St
- 408 408 N 8th St
- TBD W Traverse Rd
- 810 W Madison St
- 810 810 Madison St
- 607 607 N Minnesota Ave
- 605 N Minnesota Ave
- 605 605 N Minnesota Ave
