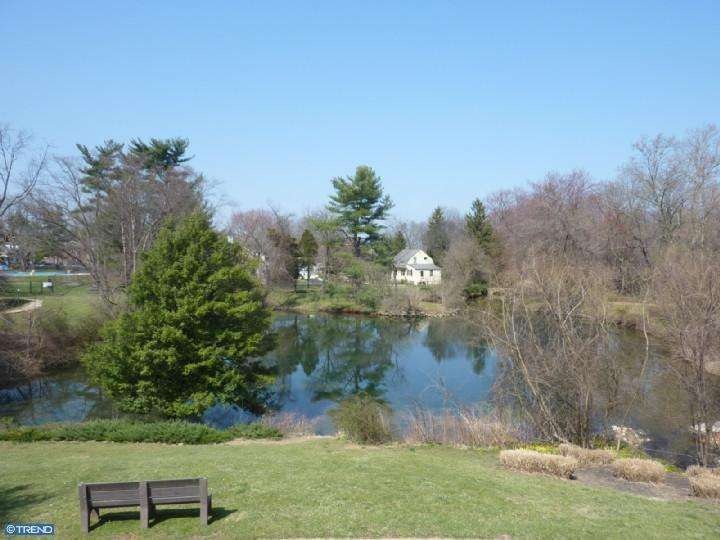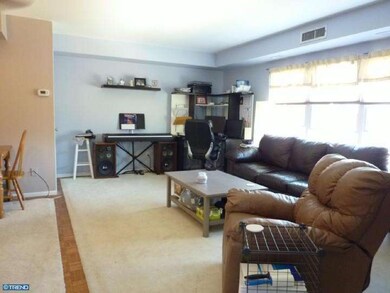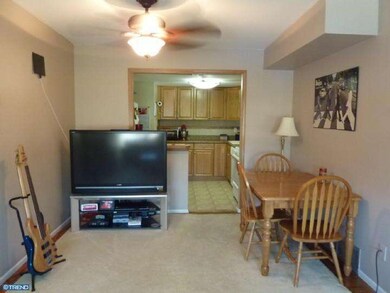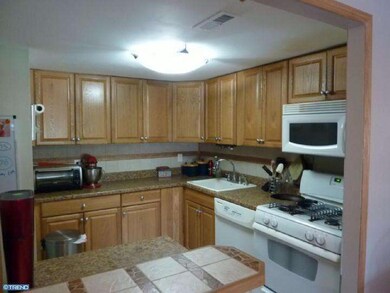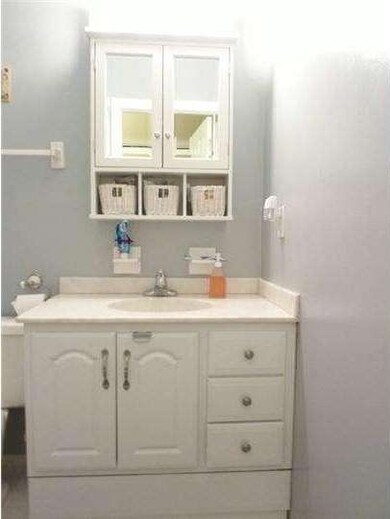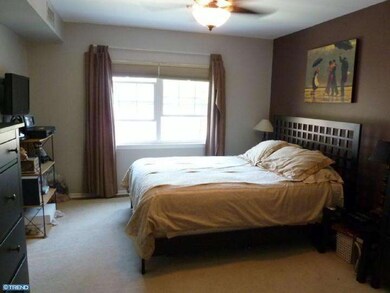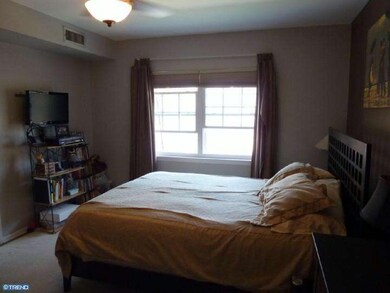Highlights
- Water Oriented
- Contemporary Architecture
- Wood Flooring
- New Eagle Elementary School Rated A+
- Pond
- Community Pool
About This Home
As of August 2020Located in a preferred location in Old Forge Crossing (OFC) this single bedroom Main Line end unit condo overlooks the community reflecting pond, with views of trees and water. One of the largest condos in the Old Forge Crossing development it has recently been updated with newer heater, a/c and newer energy efficient windows all saving you money on utilities. It also has hardwood floors and newer kitchen cabinets, updated bathroom and a large bedroom with two walk in closets. There is plenty of storage throughout this unit, with a nice open floor plan. Gas cooking, gas hot water, gas dryer, water, trash, swimming pool, use of tennis courts, external maintenance and snow clearing all included in the low monthly condo fee. Extra utilities are electricity, gas for heating, sewer, cable and phone. Plenty of nearby parking. OFC is located on 40 acres with walking trails close to Valley Forge and right next to the new Rails to Trails path, Jenkins Arboretum, King of Prussia Mall, Devon R5 station, Trader Joe's Wegman's and Whole Foods. Easy access to Rt 202 for travel N or S to turnpike or Schuylkill Expy to Center City Philadelphia. Just minutes to downtown Wayne, Berwyn and Paoli (Amtrak station), for restaurants, coffee shops and bars. Sorry no dogs, but 2 cats allowed per unit. Owner will give $2000 credit for new carpets with acceptable offer.
Last Buyer's Agent
ELIZABETH MERCOGLIANO
Long & Foster Real Estate, Inc. License #TREND:228227
Property Details
Home Type
- Condominium
Est. Annual Taxes
- $1,980
Year Built
- Built in 1973
HOA Fees
- $224 Monthly HOA Fees
Parking
- Parking Lot
Home Design
- Contemporary Architecture
- Shingle Roof
- Stucco
Interior Spaces
- 1,025 Sq Ft Home
- Property has 1 Level
- Living Room
- Dining Room
- Laundry on main level
Flooring
- Wood
- Wall to Wall Carpet
Bedrooms and Bathrooms
- 1 Bedroom
- En-Suite Primary Bedroom
- 1 Full Bathroom
Outdoor Features
- Water Oriented
- Property is near a pond
- Pond
Schools
- New Eagle Elementary School
- Valley Forge Middle School
- Conestoga Senior High School
Utilities
- Forced Air Heating and Cooling System
- Heating System Uses Gas
- Natural Gas Water Heater
Listing and Financial Details
- Tax Lot 0642
- Assessor Parcel Number 43-05 -0642
Community Details
Overview
- Association fees include pool(s), common area maintenance, exterior building maintenance, lawn maintenance, snow removal, trash, water, cook fee, management
- $1,344 Other One-Time Fees
Recreation
- Tennis Courts
- Community Pool
Map
Home Values in the Area
Average Home Value in this Area
Property History
| Date | Event | Price | Change | Sq Ft Price |
|---|---|---|---|---|
| 08/21/2020 08/21/20 | Sold | $185,000 | +2.8% | $180 / Sq Ft |
| 07/22/2020 07/22/20 | Pending | -- | -- | -- |
| 07/21/2020 07/21/20 | For Sale | $179,900 | 0.0% | $176 / Sq Ft |
| 07/01/2014 07/01/14 | Rented | $1,200 | 0.0% | -- |
| 06/29/2014 06/29/14 | Under Contract | -- | -- | -- |
| 06/03/2014 06/03/14 | For Rent | $1,200 | 0.0% | -- |
| 03/28/2014 03/28/14 | Sold | $160,000 | -3.0% | $156 / Sq Ft |
| 01/10/2014 01/10/14 | Pending | -- | -- | -- |
| 01/06/2014 01/06/14 | For Sale | $164,900 | 0.0% | $161 / Sq Ft |
| 06/01/2012 06/01/12 | Rented | $1,050 | 0.0% | -- |
| 03/31/2012 03/31/12 | Under Contract | -- | -- | -- |
| 03/17/2012 03/17/12 | For Rent | $1,050 | -- | -- |
Tax History
| Year | Tax Paid | Tax Assessment Tax Assessment Total Assessment is a certain percentage of the fair market value that is determined by local assessors to be the total taxable value of land and additions on the property. | Land | Improvement |
|---|---|---|---|---|
| 2024 | $2,669 | $75,780 | $22,760 | $53,020 |
| 2023 | $2,507 | $75,780 | $22,760 | $53,020 |
| 2022 | $2,443 | $75,780 | $22,760 | $53,020 |
| 2021 | $2,396 | $75,780 | $22,760 | $53,020 |
| 2020 | $2,330 | $75,780 | $22,760 | $53,020 |
| 2019 | $2,257 | $75,780 | $22,760 | $53,020 |
| 2018 | $2,212 | $75,780 | $22,760 | $53,020 |
| 2017 | $2,159 | $75,780 | $22,760 | $53,020 |
| 2016 | -- | $75,780 | $22,760 | $53,020 |
| 2015 | -- | $75,780 | $22,760 | $53,020 |
| 2014 | -- | $75,780 | $22,760 | $53,020 |
Mortgage History
| Date | Status | Loan Amount | Loan Type |
|---|---|---|---|
| Open | $138,750 | New Conventional | |
| Previous Owner | $120,000 | New Conventional | |
| Previous Owner | $161,089 | FHA | |
| Previous Owner | $158,709 | FHA |
Deed History
| Date | Type | Sale Price | Title Company |
|---|---|---|---|
| Deed | $185,000 | Sage Premier Settlements | |
| Deed | $160,000 | None Available | |
| Corporate Deed | $165,000 | None Available | |
| Deed | $170,000 | None Available |
Source: Bright MLS
MLS Number: 1002778074
APN: 43-005-0642.0000
- 450 Old Forge Crossing Unit 450
- 307 Old Forge Crossing
- 467 Old Forge Crossing Unit 467
- 78 Peddrick Rd
- 204 Country Gate Rd
- 727 N Valley Forge Rd
- 103 Danor Ct
- 15 Patriot Cir
- 8 Hopkinson Ct
- 28 Hopkinson Ct Unit 163
- 832 Contention Ln
- 580 Gregory Ln
- 505 Delancy Cir
- 19 Chateau Cir Unit 29
- 1199 Heyward Rd Unit G34
- 541 Westwind Dr
- 130 Colket Ln
- 621 Vassar Rd
- 28 Elan Ln
- 1 Lfleur Unit 1
