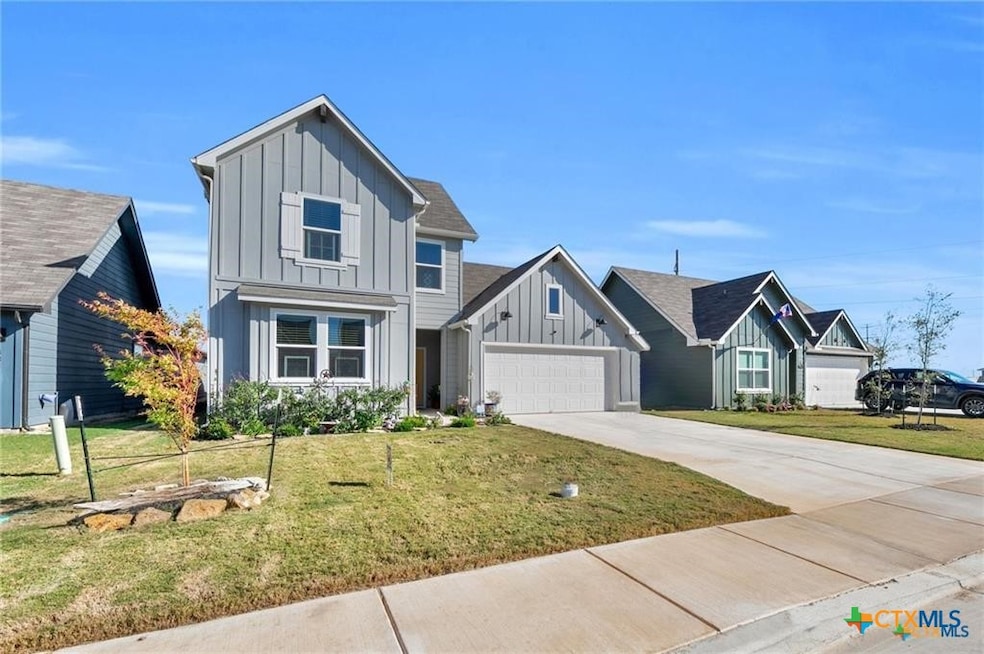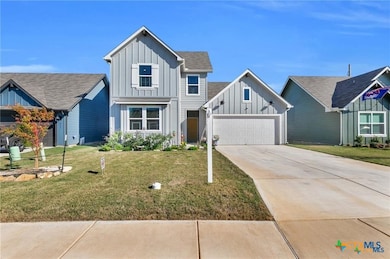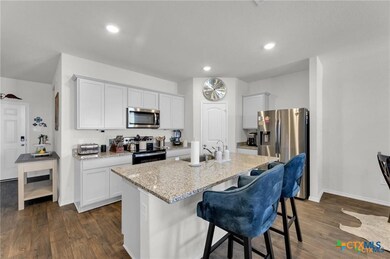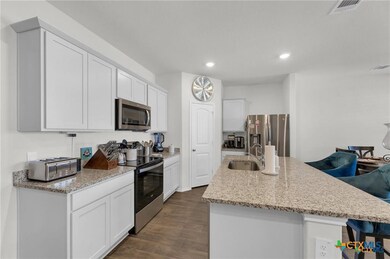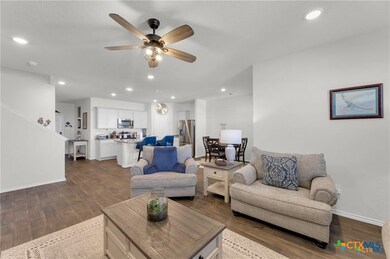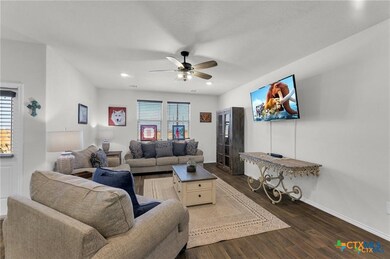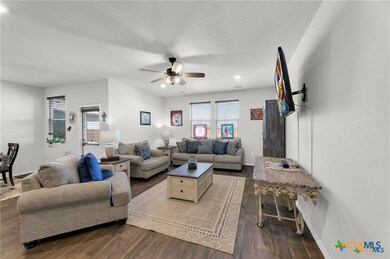437 Signe Seguin, TX 78155
Estimated payment $2,089/month
Highlights
- Traditional Architecture
- Game Room
- Breakfast Area or Nook
- High Ceiling
- Covered Patio or Porch
- Walk-In Pantry
About This Home
ASSUMABLE Loan and ask about a rate buy down!! Welcome to this beautiful and well cared for 2 story home, offering over 2100 square feet of living space. As you walk into the inviting entry, you will encounter 1 secondary bedroom that is currently being used as an office and just outside the bedroom is a full bath. Entering into the main living space, you will be drawn in by the open floor plan which makes it great for entertaining whether it is just your family or a larger gathering. The master bedroom is tucked away just off of the living room and features a spacious bathroom and walk-in closet. The island kitchen offers granite counter tops, stainless steel appliances and a large walk in pantry and room for a couple of bar stools! There is plenty of double pane windows through out the home offering some wonderful natural light. As you make your way upstairs, a spacious loft/gameroom and 2 good size secondary bedrooms with a 3rd full bathroom which would be fantastic for kids and/or company! The backyard offers a nice covered patio with a ceiling fan, an above ground pool to enjoy and a Tough Shed for your storage needs! The home also has a sprinkler system and gutters. NO BACK NEIGHBORS! Enjoy taking walks through out the community or relax in the backyard! Swenson Heights is a great location to major roads, restaurants, entertainment and shopping! Just a short distance to New Braunfels and San Marcos!
Listing Agent
RE/MAX GO - NB Brokerage Phone: (830) 299-4524 License #0518644 Listed on: 10/29/2025

Home Details
Home Type
- Single Family
Est. Annual Taxes
- $6,430
Year Built
- Built in 2023
Lot Details
- 6,098 Sq Ft Lot
- Back Yard Fenced
HOA Fees
- $24 Monthly HOA Fees
Parking
- 2 Car Garage
Home Design
- Traditional Architecture
- Slab Foundation
Interior Spaces
- 2,164 Sq Ft Home
- Property has 2 Levels
- High Ceiling
- Ceiling Fan
- Double Pane Windows
- Game Room
- Inside Utility
- Walkup Attic
Kitchen
- Breakfast Area or Nook
- Open to Family Room
- Breakfast Bar
- Walk-In Pantry
- Electric Range
- Dishwasher
- Kitchen Island
- Disposal
Flooring
- Carpet
- Vinyl
Bedrooms and Bathrooms
- 4 Bedrooms
- Walk-In Closet
- 3 Full Bathrooms
Laundry
- Laundry Room
- Laundry on main level
- Washer and Electric Dryer Hookup
Home Security
- Prewired Security
- Fire and Smoke Detector
Schools
- Navarro Elementary School
- Navarro Intermediate School
- Navarro High School
Utilities
- Central Heating and Cooling System
- Electric Water Heater
- High Speed Internet
- Cable TV Available
Additional Features
- Covered Patio or Porch
- City Lot
Community Details
- Association fees include ground maintenance
- Real Manage Association
- Built by DR Horton
- Swenson Heights Sub Un 3C Subdivision
Listing and Financial Details
- Legal Lot and Block 29 / 16
- Assessor Parcel Number 190415
Map
Home Values in the Area
Average Home Value in this Area
Tax History
| Year | Tax Paid | Tax Assessment Tax Assessment Total Assessment is a certain percentage of the fair market value that is determined by local assessors to be the total taxable value of land and additions on the property. | Land | Improvement |
|---|---|---|---|---|
| 2025 | $3,875 | $319,571 | $40,210 | $279,361 |
| 2024 | $3,875 | $192,597 | $24,058 | $168,539 |
| 2023 | $511 | $25,879 | $25,879 | -- |
Property History
| Date | Event | Price | List to Sale | Price per Sq Ft | Prior Sale |
|---|---|---|---|---|---|
| 11/03/2025 11/03/25 | Off Market | -- | -- | -- | |
| 10/29/2025 10/29/25 | For Sale | $290,000 | -3.3% | $134 / Sq Ft | |
| 01/24/2024 01/24/24 | Sold | -- | -- | -- | View Prior Sale |
| 01/09/2024 01/09/24 | Pending | -- | -- | -- | |
| 11/15/2023 11/15/23 | Price Changed | $299,990 | -7.4% | $139 / Sq Ft | |
| 09/26/2023 09/26/23 | For Sale | $323,990 | -- | $150 / Sq Ft |
Purchase History
| Date | Type | Sale Price | Title Company |
|---|---|---|---|
| Deed | -- | None Listed On Document |
Mortgage History
| Date | Status | Loan Amount | Loan Type |
|---|---|---|---|
| Open | $252,329 | FHA |
Source: Central Texas MLS (CTXMLS)
MLS Number: 596631
APN: 1G3994-3C16-02900-0-00
- 1308 Bert St
- TBD Bert St
- 606 Hudson St Unit 608
- 605 Hudson St
- 509 Hudson St
- 513 Hudson St
- 609 Hudson St
- 1304 Rough Ridge
- 1300 Rough Ridge
- 1313 Orchard Oaks
- 432 Moore St
- 9149 Honey Mesquite
- 5831 Coahulia Ridge
- 216 Prospect St
- 429 Moore St
- 402 Burges St
- 705 Black Mountain
- 975 Sowell St
- 413 Vickers Ave
- 451 Burges St
- 1231 W Court St
- 602 Hudson St
- 1037 W Court St Unit B
- 1028 Jefferson Ave
- 5875 Coahulia Ridge
- 1325 Black Balsam
- 3544 Canyon Ridge
- 428 N Vaughan Ave Unit 1
- 428 N Vaughan Ave Unit 3
- 428 N Vaughan Ave Unit 4
- 428 N Vaughan Ave Unit 2
- 615 Melrose St
- 629 Melrose St
- 815 Burges St
- 813 Burges St Unit 815
- 716 Stratton St
- 409 S Saunders St
- 702 San Antonio Ave Unit 4
- 1105 Lakeview Dr
- 548 Newton Ave
