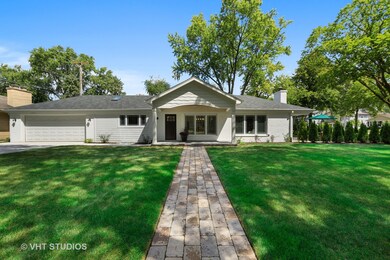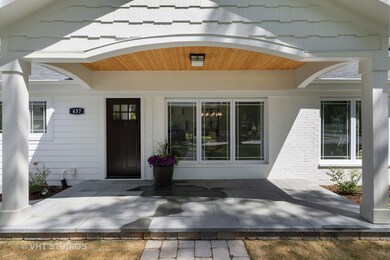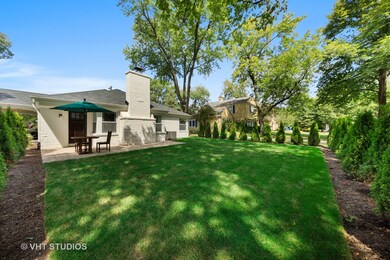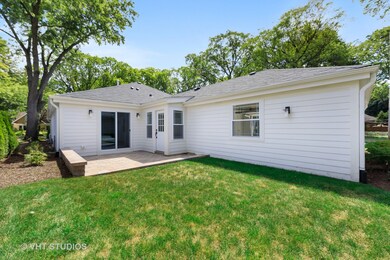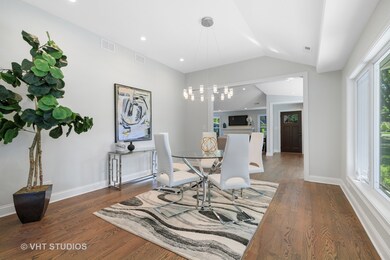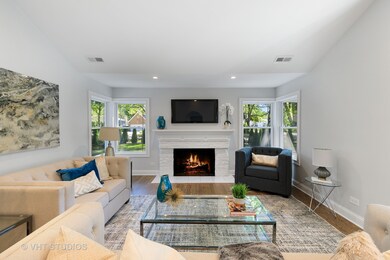
437 The Ln Hinsdale, IL 60521
North Hinsdale NeighborhoodHighlights
- Vaulted Ceiling
- Ranch Style House
- Mud Room
- The Lane Elementary School Rated A+
- Wood Flooring
- Walk-In Pantry
About This Home
As of September 2020Curb appeal beckons you into this contemporary stylish 3 bedroom 3 bath home. Abundant windows provide naturally bright interior open space ... bringing you the best in on-trend finishes for comfortable casual living. Entire interior rebuilt. All major mechanicals were replaced: New Roof, new extra quiet furnace, new H/W heater, new electrical, new plumbing, new windows, new hardwood floors throughout, new interior and exterior doors, new bathrooms, new kitchen, new fixtures, all new appliances. Vaulted ceilings and a warm fireplace welcome you into the spacious main floor living/family room. Beautiful airy Master suite provides vaulted ceiling, tastefully appointed master bath with quartz vanity double sink, glass enclosure walk-in shower, water closet and walk-in closet with built-ins. The well planned kitchen provides quartz-island, plenty of custom cabinets, cabinet pantry, stainless-steel appliances. Main floor also provides two secondary bedrooms and a second bath with water closet & extra storage, quartz vanity w/double sink and nicely appointed detail. Functional mudroom with built in cubby space off the 2 car garage entry. Skylight overhead stairs lead to a finished basement with a second family room, wine bar, 3rd full bath and laundry room. Relax in your private patio surrounded by arborvitae greenery accessed from the mudroom and easy access from the master bedroom as well. A second patio for your enjoyment is also enclosed by arborvitae greenery and is accessed from the main floor living/family room.
Last Agent to Sell the Property
Maria Naris
@properties Christie's International Real Estate License #475157245 Listed on: 08/11/2020

Home Details
Home Type
- Single Family
Est. Annual Taxes
- $11,802
Year Built | Renovated
- 1950 | 2020
Lot Details
- Southern Exposure
- East or West Exposure
Parking
- Attached Garage
- Garage Door Opener
- Side Driveway
- Garage Is Owned
Home Design
- Ranch Style House
- Brick Exterior Construction
- Slab Foundation
- Frame Construction
- Asphalt Shingled Roof
Interior Spaces
- Built-In Features
- Bar Fridge
- Dry Bar
- Vaulted Ceiling
- Skylights
- Wood Burning Fireplace
- Mud Room
- Wood Flooring
Kitchen
- Breakfast Bar
- Walk-In Pantry
- Double Oven
- Range Hood
- Microwave
- Bar Refrigerator
- Dishwasher
- Wine Cooler
- Stainless Steel Appliances
- Kitchen Island
- Disposal
Bedrooms and Bathrooms
- Walk-In Closet
- Primary Bathroom is a Full Bathroom
- Bathroom on Main Level
- Dual Sinks
Laundry
- Dryer
- Washer
Finished Basement
- Basement Fills Entire Space Under The House
- Finished Basement Bathroom
Utilities
- Central Air
- Heating System Uses Gas
- Lake Michigan Water
Additional Features
- Patio
- Property is near a bus stop
Ownership History
Purchase Details
Purchase Details
Home Financials for this Owner
Home Financials are based on the most recent Mortgage that was taken out on this home.Purchase Details
Similar Homes in the area
Home Values in the Area
Average Home Value in this Area
Purchase History
| Date | Type | Sale Price | Title Company |
|---|---|---|---|
| Interfamily Deed Transfer | -- | None Available | |
| Warranty Deed | $673,500 | First American Title | |
| Interfamily Deed Transfer | -- | Prism Title |
Mortgage History
| Date | Status | Loan Amount | Loan Type |
|---|---|---|---|
| Previous Owner | $123,600 | Unknown | |
| Previous Owner | $125,000 | Purchase Money Mortgage |
Property History
| Date | Event | Price | Change | Sq Ft Price |
|---|---|---|---|---|
| 09/28/2020 09/28/20 | Sold | $673,500 | -0.6% | $357 / Sq Ft |
| 08/13/2020 08/13/20 | Pending | -- | -- | -- |
| 08/11/2020 08/11/20 | For Sale | $677,400 | -- | $359 / Sq Ft |
Tax History Compared to Growth
Tax History
| Year | Tax Paid | Tax Assessment Tax Assessment Total Assessment is a certain percentage of the fair market value that is determined by local assessors to be the total taxable value of land and additions on the property. | Land | Improvement |
|---|---|---|---|---|
| 2023 | $11,802 | $252,750 | $113,800 | $138,950 |
| 2022 | $11,814 | $256,340 | $115,410 | $140,930 |
| 2021 | $11,369 | $253,430 | $114,100 | $139,330 |
| 2020 | $10,862 | $213,080 | $111,840 | $101,240 |
| 2019 | $10,876 | $204,450 | $107,310 | $97,140 |
| 2018 | $8,604 | $167,650 | $106,770 | $60,880 |
| 2017 | $8,298 | $161,320 | $102,740 | $58,580 |
| 2016 | $8,146 | $153,960 | $98,050 | $55,910 |
| 2015 | $9,404 | $167,770 | $92,250 | $75,520 |
| 2014 | $9,716 | $167,250 | $89,690 | $77,560 |
| 2013 | $9,528 | $166,470 | $89,270 | $77,200 |
Agents Affiliated with this Home
-
M
Seller's Agent in 2020
Maria Naris
@ Properties
-
Christie Ascione

Seller Co-Listing Agent in 2020
Christie Ascione
@ Properties
(773) 655-7156
1 in this area
182 Total Sales
-
Jon Zalecki

Buyer's Agent in 2020
Jon Zalecki
One Real Estate Chicago LLC
(815) 355-4061
1 in this area
41 Total Sales
Map
Source: Midwest Real Estate Data (MRED)
MLS Number: MRD10814173
APN: 09-01-223-020
- 437 N County Line Rd
- 422 Mills St
- 545 Minneola St
- 510 Mills St
- 603 Justina St
- 625 N County Line Rd
- 4228 Western Ave
- 1531 Walnut St
- 415 Fuller Rd
- 4068 Western Ave
- 535 Walker Rd
- 3976 Western Ave
- 545 Highland Rd
- 3967 Garden Ave
- 125 N Park Ave
- 114 Fuller Rd
- 520 County Line Ct
- 31 S Oak St
- 3902 Rose Ave
- 521 N Lincoln St

