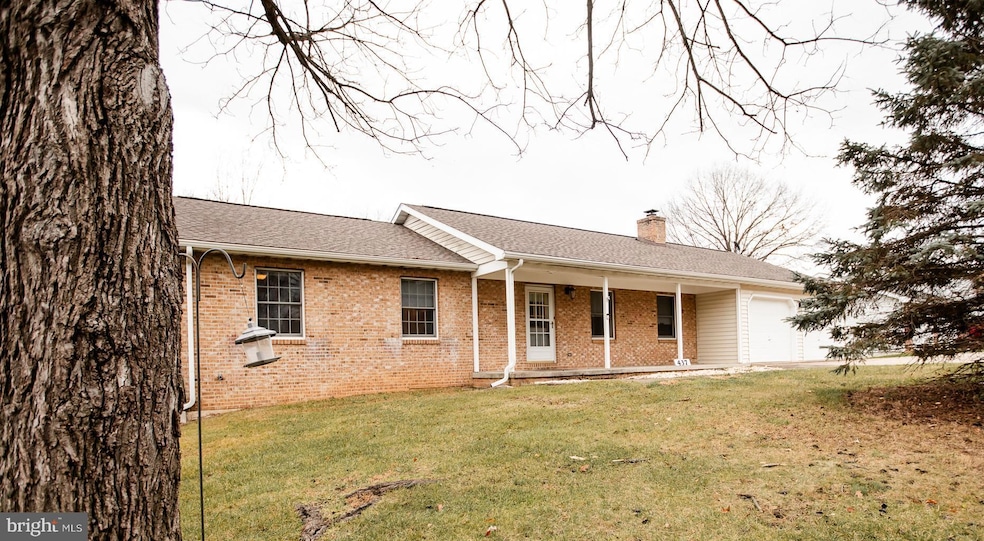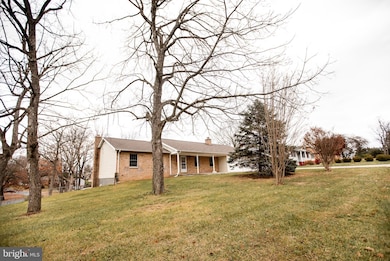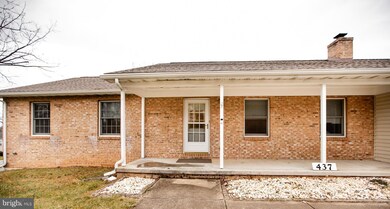
437 Tuscawilla Dr Charles Town, WV 25414
Highlights
- Deck
- Recreation Room
- Main Floor Bedroom
- Wood Burning Stove
- Rambler Architecture
- Sun or Florida Room
About This Home
As of May 2024BIG PRICE DROP! This home is a 3BD/3BA brick rancher in Tuscawilla Hills, a well established community on the outskirts of Charles Town, WV. Amenities include a spacious living room with a wood burning fireplace & built-in bookcases and an added bonus room with 6 large windows. Off the fully equipped kitchen is the laundry room leading to the double garage. The fully finished basement includes knotty pine throughout for that warm feeling from the wood stove included. The spacious recreation/family room has an added bar for personal enjoyment and entertaining. The large wood deck leads to a fully fenced backyard with a shed for storage. There is plenty of added storage throughout this property which is conveniently located for commuters and nearby dining and shopping. Schedule your showing today!
Last Agent to Sell the Property
Burch Real Estate Group, LLC License #5019900 Listed on: 01/03/2024
Home Details
Home Type
- Single Family
Est. Annual Taxes
- $1,201
Year Built
- Built in 1987
Lot Details
- 0.39 Acre Lot
- Property is Fully Fenced
- Chain Link Fence
- Property is in very good condition
- Property is zoned 101
HOA Fees
- $38 Monthly HOA Fees
Parking
- 2 Car Attached Garage
- Parking Storage or Cabinetry
- Front Facing Garage
- Garage Door Opener
- Driveway
- Off-Street Parking
Home Design
- Rambler Architecture
- Brick Exterior Construction
- Wood Walls
- Asphalt Roof
- Concrete Perimeter Foundation
Interior Spaces
- Property has 2 Levels
- Built-In Features
- Bar
- Ceiling Fan
- Wood Burning Stove
- Wood Burning Fireplace
- Fireplace Mantel
- Entrance Foyer
- Living Room
- Formal Dining Room
- Recreation Room
- Sun or Florida Room
- Fire and Smoke Detector
Kitchen
- Electric Oven or Range
- Dishwasher
- Disposal
Bedrooms and Bathrooms
- 3 Main Level Bedrooms
- En-Suite Primary Bedroom
- En-Suite Bathroom
- Walk-In Closet
Laundry
- Laundry Room
- Laundry on main level
- Dryer
- Washer
Partially Finished Basement
- Walk-Out Basement
- Basement Fills Entire Space Under The House
- Connecting Stairway
- Rear Basement Entry
- Basement with some natural light
Outdoor Features
- Deck
- Shed
Utilities
- Central Air
- Heat Pump System
- Water Treatment System
- Electric Water Heater
- Water Conditioner is Owned
Community Details
- Tuscawilla Hills Subdivision
Listing and Financial Details
- Tax Lot #327
- Assessor Parcel Number 02 11B016100000000
Ownership History
Purchase Details
Home Financials for this Owner
Home Financials are based on the most recent Mortgage that was taken out on this home.Purchase Details
Home Financials for this Owner
Home Financials are based on the most recent Mortgage that was taken out on this home.Purchase Details
Home Financials for this Owner
Home Financials are based on the most recent Mortgage that was taken out on this home.Similar Homes in Charles Town, WV
Home Values in the Area
Average Home Value in this Area
Purchase History
| Date | Type | Sale Price | Title Company |
|---|---|---|---|
| Deed | $363,000 | None Listed On Document | |
| Deed | $197,500 | None Available | |
| Deed | $150,000 | None Available |
Mortgage History
| Date | Status | Loan Amount | Loan Type |
|---|---|---|---|
| Open | $50,000 | Credit Line Revolving | |
| Open | $294,000 | New Conventional | |
| Closed | $290,400 | New Conventional | |
| Previous Owner | $190,000 | New Conventional | |
| Previous Owner | $201,530 | New Conventional | |
| Previous Owner | $140,000 | New Conventional | |
| Previous Owner | $50,000 | Credit Line Revolving |
Property History
| Date | Event | Price | Change | Sq Ft Price |
|---|---|---|---|---|
| 05/10/2024 05/10/24 | Sold | $363,000 | -6.4% | $115 / Sq Ft |
| 03/19/2024 03/19/24 | Price Changed | $387,900 | -2.8% | $123 / Sq Ft |
| 01/30/2024 01/30/24 | Price Changed | $399,000 | -2.7% | $126 / Sq Ft |
| 01/16/2024 01/16/24 | Price Changed | $410,000 | -3.5% | $130 / Sq Ft |
| 01/03/2024 01/03/24 | For Sale | $425,000 | +115.2% | $134 / Sq Ft |
| 09/04/2015 09/04/15 | Sold | $197,500 | -5.9% | -- |
| 07/31/2015 07/31/15 | Pending | -- | -- | -- |
| 07/01/2015 07/01/15 | For Sale | $209,900 | -- | -- |
Tax History Compared to Growth
Tax History
| Year | Tax Paid | Tax Assessment Tax Assessment Total Assessment is a certain percentage of the fair market value that is determined by local assessors to be the total taxable value of land and additions on the property. | Land | Improvement |
|---|---|---|---|---|
| 2024 | $2,284 | $195,100 | $62,100 | $133,000 |
| 2023 | $2,245 | $192,200 | $59,200 | $133,000 |
| 2022 | $2,107 | $176,800 | $59,200 | $117,600 |
| 2021 | $1,836 | $151,200 | $45,800 | $105,400 |
| 2020 | $1,723 | $151,400 | $45,800 | $105,600 |
| 2019 | $1,772 | $152,800 | $45,800 | $107,000 |
| 2018 | $1,651 | $140,500 | $35,900 | $104,600 |
| 2017 | $1,613 | $137,300 | $32,700 | $104,600 |
| 2016 | $1,599 | $136,500 | $32,700 | $103,800 |
| 2015 | $1,550 | $131,600 | $32,700 | $98,900 |
| 2014 | $1,531 | $130,200 | $32,600 | $97,600 |
Agents Affiliated with this Home
-
James Watson

Seller's Agent in 2024
James Watson
Burch Real Estate Group, LLC
(304) 279-9104
15 in this area
93 Total Sales
-
Shanon Levi

Buyer's Agent in 2024
Shanon Levi
RE/MAX
(760) 792-9294
3 in this area
47 Total Sales
-
L
Seller's Agent in 2015
Lou Ann Spaur
RE/MAX
-
Donald Fisher

Buyer's Agent in 2015
Donald Fisher
Real Property Solutions, LLC
(304) 582-9179
7 in this area
31 Total Sales
Map
Source: Bright MLS
MLS Number: WVJF2009972
APN: 02-11B-01610000
- 374 Tuscawilla Dr
- 23 Berkeley Ct
- 1210 Tuscawilla Dr
- 104 Carrell Ln
- 71 Spyglass Hill Dr
- 1685 Tuscawilla Dr
- 296 Piedmont Ln
- 31 Indian Wells Ct
- 268 Oakmont Dr
- 681 Turnberry Dr
- 830 Sawgrass Dr
- 89 Avenel Ct
- 40 Inaugural Way
- HOMESITE 490 Westmoreland Way
- HOMESITE 489 Westmoreland Way
- HOMESITE 493 Westmoreland Way
- HOMESITE 491 Westmoreland Way
- HOMESITE 487 Westmoreland Way
- HOMESITE 535 Abigail St
- HOMESITE 488 Westmoreland Way






