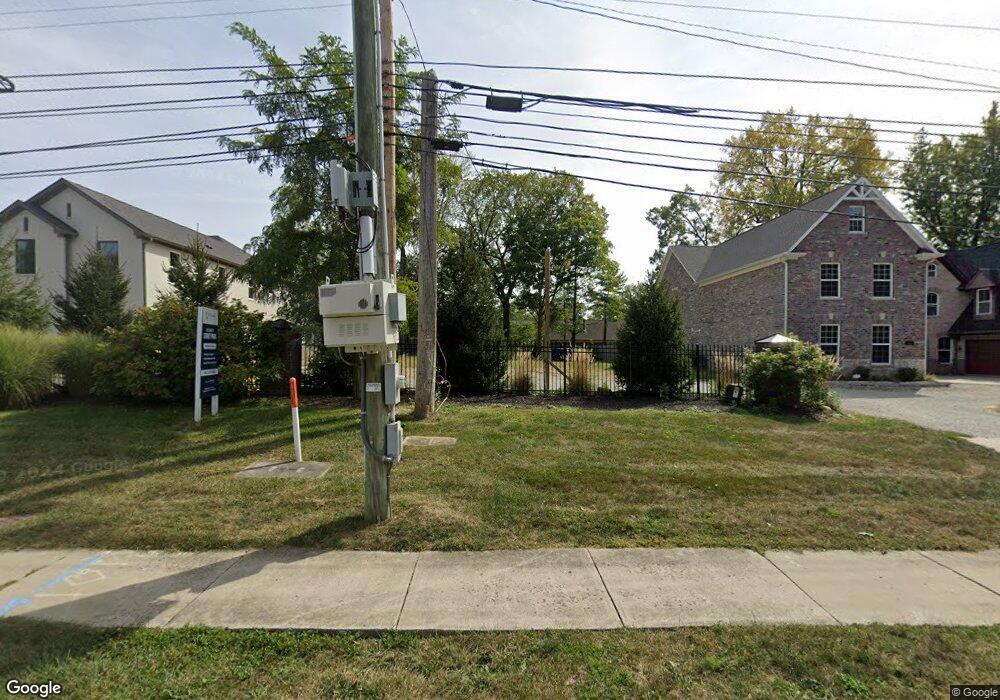437 W 86th St Indianapolis, IN 46260
Saint Vincent-Greenbriar NeighborhoodEstimated Value: $308,000 - $853,000
3
Beds
3
Baths
2,562
Sq Ft
$260/Sq Ft
Est. Value
About This Home
This home is located at 437 W 86th St, Indianapolis, IN 46260 and is currently estimated at $667,333, approximately $260 per square foot. 437 W 86th St is a home located in Marion County with nearby schools including Spring Mill Elementary School, Westlane Middle School, and North Central High School.
Ownership History
Date
Name
Owned For
Owner Type
Purchase Details
Closed on
Mar 9, 2022
Sold by
Sigma Development Llc
Bought by
Berman Henry S and Berman Ernestine
Current Estimated Value
Home Financials for this Owner
Home Financials are based on the most recent Mortgage that was taken out on this home.
Original Mortgage
$141,600
Outstanding Balance
$132,300
Interest Rate
3.92%
Mortgage Type
New Conventional
Estimated Equity
$535,033
Purchase Details
Closed on
Mar 4, 2022
Sold by
Sigma Development Llc
Bought by
Berman Henry S and Berman Ernestine
Home Financials for this Owner
Home Financials are based on the most recent Mortgage that was taken out on this home.
Original Mortgage
$141,600
Outstanding Balance
$132,300
Interest Rate
3.92%
Mortgage Type
New Conventional
Estimated Equity
$535,033
Purchase Details
Closed on
Mar 2, 2022
Sold by
Sigma Development Llc
Bought by
Berman Henry S and Berman Ernestine
Home Financials for this Owner
Home Financials are based on the most recent Mortgage that was taken out on this home.
Original Mortgage
$141,600
Outstanding Balance
$132,300
Interest Rate
3.92%
Mortgage Type
New Conventional
Estimated Equity
$535,033
Create a Home Valuation Report for This Property
The Home Valuation Report is an in-depth analysis detailing your home's value as well as a comparison with similar homes in the area
Home Values in the Area
Average Home Value in this Area
Purchase History
| Date | Buyer | Sale Price | Title Company |
|---|---|---|---|
| Berman Henry S | -- | Drake Andrew R | |
| Berman Henry S | -- | Drake Andrew R | |
| Berman Henry S | -- | None Listed On Document |
Source: Public Records
Mortgage History
| Date | Status | Borrower | Loan Amount |
|---|---|---|---|
| Open | Berman Henry S | $141,600 | |
| Closed | Berman Henry S | $141,600 |
Source: Public Records
Tax History Compared to Growth
Tax History
| Year | Tax Paid | Tax Assessment Tax Assessment Total Assessment is a certain percentage of the fair market value that is determined by local assessors to be the total taxable value of land and additions on the property. | Land | Improvement |
|---|---|---|---|---|
| 2024 | $1,015 | $40,000 | $40,000 | -- |
| 2023 | $1,015 | $40,000 | $40,000 | $0 |
| 2022 | $760 | $40,000 | $40,000 | $0 |
| 2021 | $799 | $29,600 | $29,600 | $0 |
| 2020 | $886 | $29,600 | $29,600 | $0 |
| 2019 | $834 | $29,600 | $29,600 | $0 |
| 2018 | $817 | $29,600 | $29,600 | $0 |
| 2017 | $807 | $29,600 | $29,600 | $0 |
| 2016 | $768 | $29,600 | $29,600 | $0 |
| 2014 | $610 | $29,600 | $29,600 | $0 |
| 2013 | $597 | $29,600 | $29,600 | $0 |
Source: Public Records
Map
Nearby Homes
- 420 Bent Tree Ln Unit 4
- 8518 Bent Tree Ct
- 8545 Olde Mill Trace
- 131 Olde Mill Bay
- 8690 Jaffa Ct Dr W Unit 17
- 8690 Jaffa Ct Dr W Unit 28
- 8650 Jaffa Ct Dr W Unit 32
- 8751 E Jaffa Court Dr Unit 35
- 315 Beechwood Farm Ln
- 8651 Jaffa Court Dr E Unit 18
- 542 Braeside Dr N
- 8681 Jaffa Court East Dr
- 8665 Meridian Square Dr
- 841 Alverna Dr
- 7111 N Meridian St
- 7127 N Meridian St
- 7117 N Meridian St
- 1053 Millwood Ct Unit 3
- 8661 Williamshire Dr W
- 8649 Cricket Tree Ln
- 433 W 86th St
- 441 W 86th St
- 431 W 86th St
- 431 W 86th St
- 449 W 86th St
- 502 Bent Tree Ln
- 504 Bent Tree Ln Unit 9
- 421 W 86th St
- 421 W 86th St
- 442 Bent Tree Ln
- 506 Bent Tree Ln
- 506 Bent Tree Ln Unit 506
- 440 Bent Tree Ln
- 440 Bent Tree Ln Unit 440
- 508 Bent Tree Ln
- 524 Bent Tree Ln
- 438 Bent Tree Ln
- 420 Bent Tree Ln
- 420 Bent Tree Ln Unit 420
- 522 Bent Tree Ln
