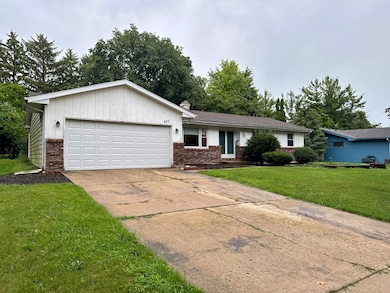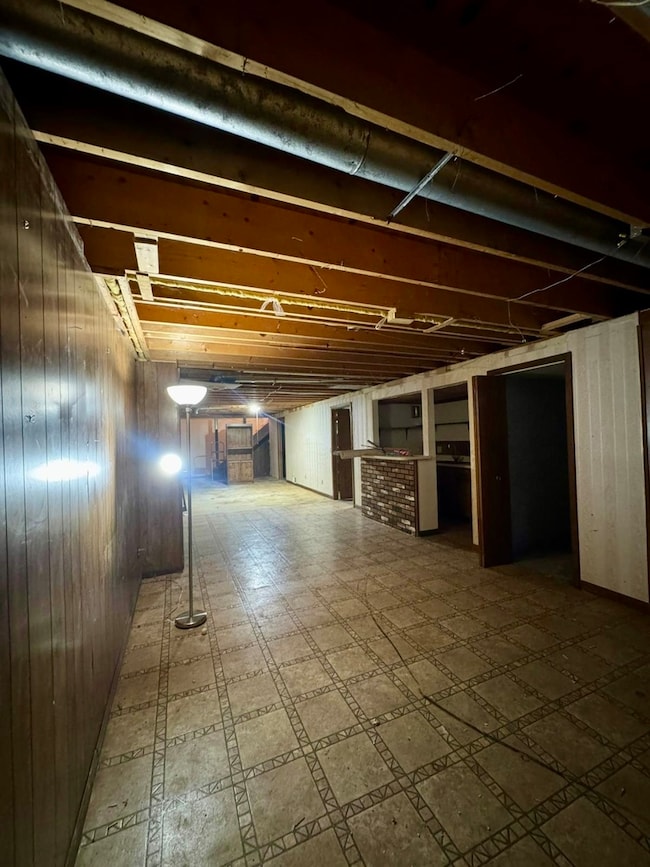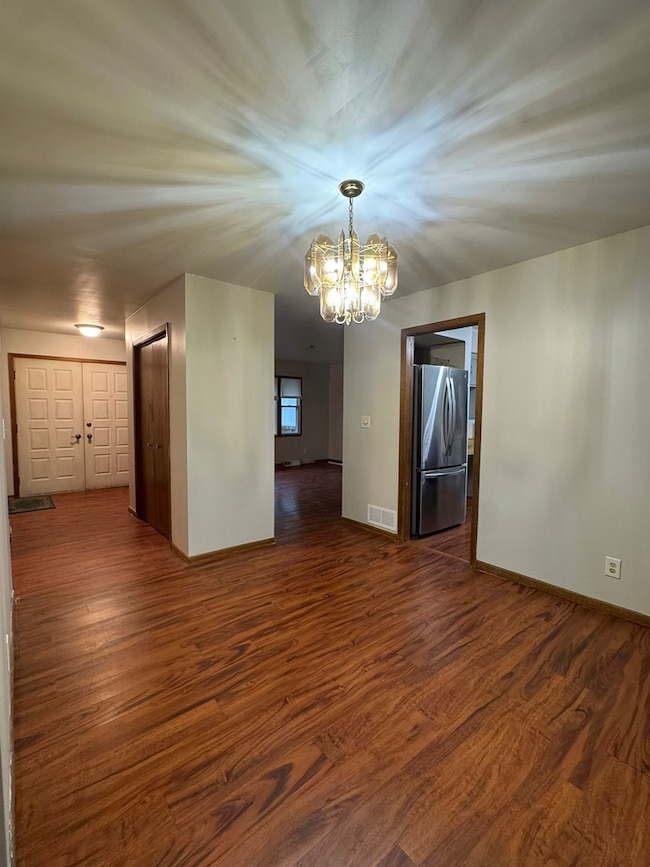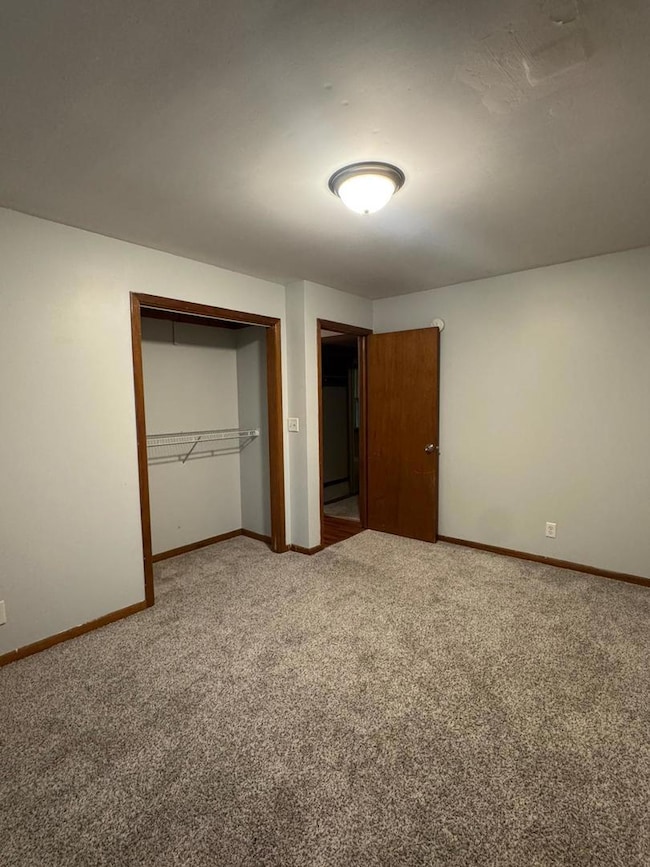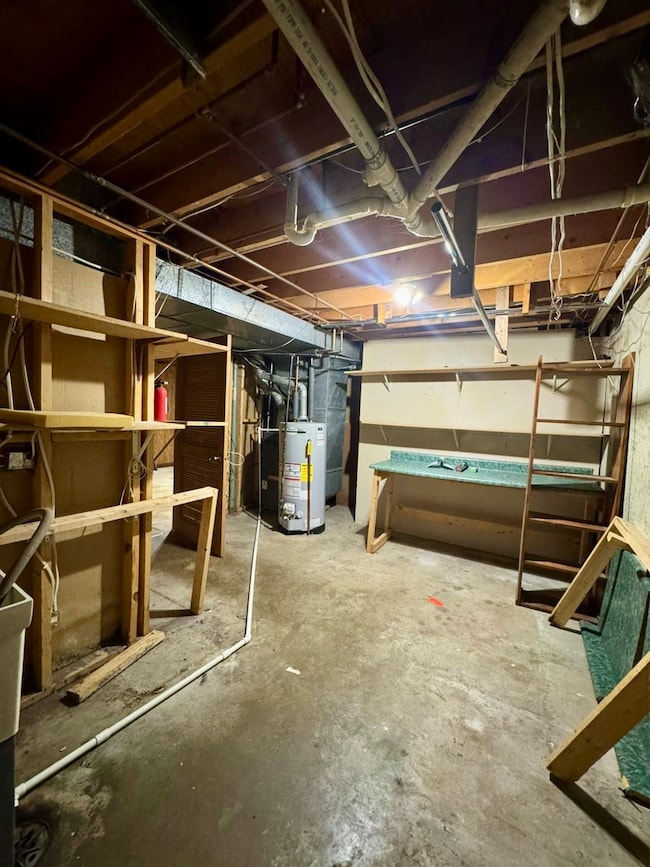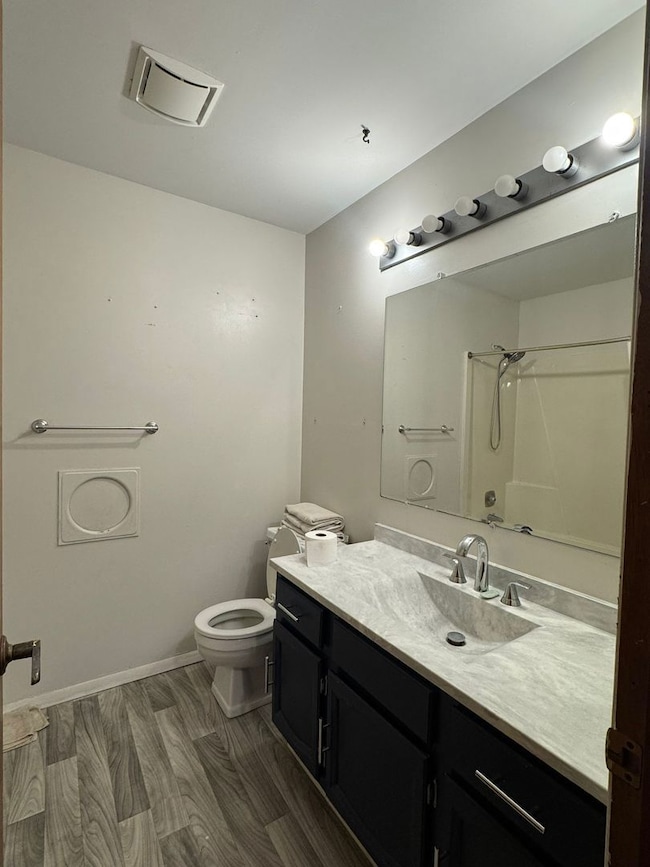
437 W Hillcrest Dr Dekalb, IL 60115
Estimated payment $1,803/month
Highlights
- Ranch Style House
- Laundry Room
- Dining Room
- Living Room
- Central Air
- Family Room
About This Home
Welcome to this spacious 3-bedroom, 2-bath ranch home offering over 1,500 sq ft of comfortable living space in a quiet neighborhood of DeKalb. The main level features beautiful wood-look flooring, modern lighting, and a bright living room with a large picture window. The kitchen is adjacent to the dining area and opens into a partially finished basement offering endless possibilities-perfect for a future rec room, home office, or workout area. The bedrooms are generously sized with ample closet space and fresh carpet throughout. Both bathrooms have been tastefully updated with newer vanities and fixtures. Room sizes are estimated-buyers to verify all measurements. The property also includes a 2-car attached garage, a large backyard with mature trees, and a front facade with charming brick accents. Bonus unfinished basement areas include workshop/storage zones and mechanicals with easy access. Bring your ideas and vision to finish this home to your liking! Close to schools, parks, shopping, and Northern Illinois University. A fantastic opportunity for homebuyers looking for value and space.
Home Details
Home Type
- Single Family
Est. Annual Taxes
- $6,774
Lot Details
- 0.32 Acre Lot
- Lot Dimensions are 100x139
Parking
- 2 Car Garage
- Driveway
Home Design
- Ranch Style House
- Brick Exterior Construction
Interior Spaces
- 1,500 Sq Ft Home
- Family Room
- Living Room
- Dining Room
- Basement Fills Entire Space Under The House
- Laundry Room
Kitchen
- Range
- Microwave
Bedrooms and Bathrooms
- 3 Bedrooms
- 3 Potential Bedrooms
- 2 Full Bathrooms
Schools
- Jefferson Elementary School
- Clinton Rosette Middle School
- De Kalb High School
Utilities
- Central Air
- Heating System Uses Natural Gas
Listing and Financial Details
- Homeowner Tax Exemptions
Map
Home Values in the Area
Average Home Value in this Area
Tax History
| Year | Tax Paid | Tax Assessment Tax Assessment Total Assessment is a certain percentage of the fair market value that is determined by local assessors to be the total taxable value of land and additions on the property. | Land | Improvement |
|---|---|---|---|---|
| 2024 | $6,774 | $82,540 | $14,903 | $67,637 |
| 2023 | $6,774 | $71,968 | $12,994 | $58,974 |
| 2022 | $6,034 | $65,706 | $14,829 | $50,877 |
| 2021 | $6,156 | $61,626 | $13,908 | $47,718 |
| 2020 | $6,284 | $60,643 | $13,686 | $46,957 |
| 2019 | $6,133 | $58,260 | $13,148 | $45,112 |
| 2018 | $5,964 | $56,284 | $12,702 | $43,582 |
| 2017 | $5,992 | $54,104 | $12,210 | $41,894 |
| 2016 | $5,906 | $52,738 | $11,902 | $40,836 |
| 2015 | -- | $49,969 | $11,277 | $38,692 |
| 2014 | -- | $52,675 | $16,317 | $36,358 |
| 2013 | -- | $55,331 | $17,140 | $38,191 |
Property History
| Date | Event | Price | Change | Sq Ft Price |
|---|---|---|---|---|
| 08/10/2025 08/10/25 | Pending | -- | -- | -- |
| 07/29/2025 07/29/25 | Price Changed | $229,000 | -4.2% | $153 / Sq Ft |
| 07/22/2025 07/22/25 | Price Changed | $239,000 | -4.0% | $159 / Sq Ft |
| 07/17/2025 07/17/25 | For Sale | $249,000 | -- | $166 / Sq Ft |
Purchase History
| Date | Type | Sale Price | Title Company |
|---|---|---|---|
| Special Warranty Deed | $131,000 | -- | |
| Sheriffs Deed | $130,650 | None Listed On Document | |
| Quit Claim Deed | -- | -- |
Similar Homes in Dekalb, IL
Source: Midwest Real Estate Data (MRED)
MLS Number: 12423397
APN: 08-15-428-020
- 312 Fairmont Dr
- 111 Tilton Park Dr
- 717 N 1st St
- 124 Tilton Park Dr
- 1721 N 1st St
- 123 Tilton Park Dr
- 728 Kimberly Dr
- 225 Delcy Dr
- 345 Augusta Ave
- 582 W Dresser Rd
- 230 Augusta Ave
- 305 College Ave
- 501 College Ave
- 336 College Ave
- 416 College Ave
- 322 College Ave
- 901 Kimberly Dr
- 227 W Locust St
- 223 W Locust St
- 705 N 6th St

