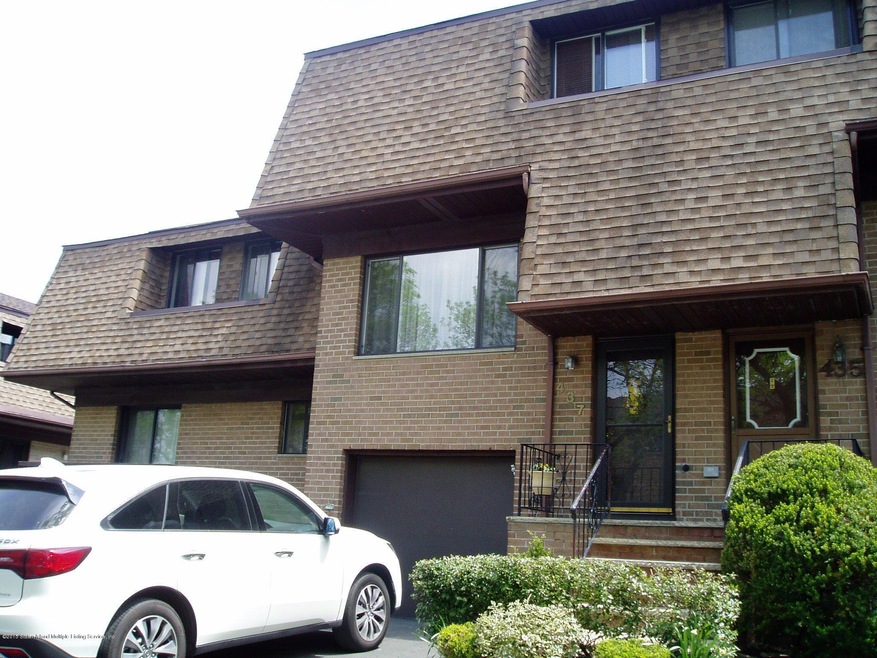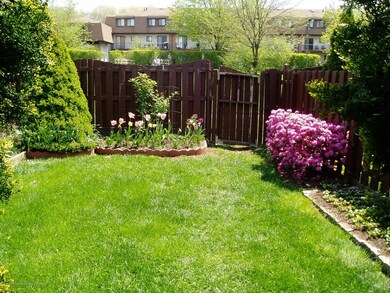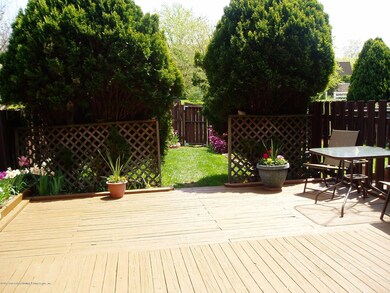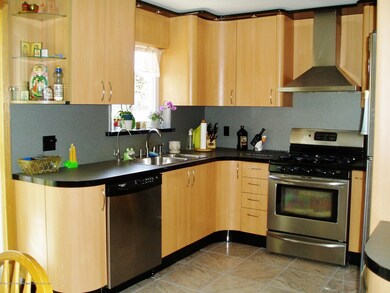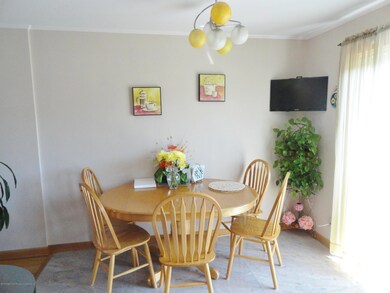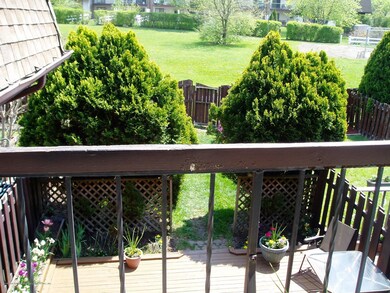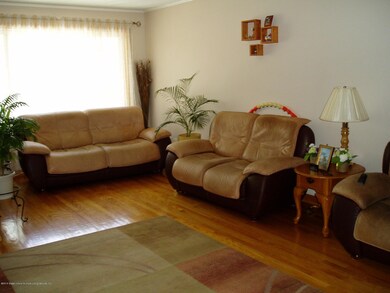
437 Windham Loop Unit 10 Staten Island, NY 10314
New Springville NeighborhoodHighlights
- In Ground Pool
- Clubhouse
- Tennis Courts
- Is 72 Rocco Laurie Rated A-
- Deck
- Balcony
About This Home
As of June 2022Resort-like development with Olympic size pool, tennis court and playground. Walk up to transportation to the City and Brooklyn. Excellent schools. Large Spacious Townhouse in move-in condition located on an oversized lot. Back terrace overlooks park-like setting. 3-level, 3 bedrooms, 4 baths, finished basement, garage, balcony off kitchen. Hardwood floors, renovated bathrooms, fantastic back-yard.
Last Agent to Sell the Property
Larisa Usherovich
Connie Profaci Realty
Home Details
Home Type
- Single Family
Est. Annual Taxes
- $2,550
Year Built
- Built in 1983
Lot Details
- 1,968 Sq Ft Lot
- Lot Dimensions are 16x123
- Fenced
- Back Yard
- Property is zoned R-5
HOA Fees
- $272 Monthly HOA Fees
Parking
- 1 Car Attached Garage
- Garage Door Opener
- On-Street Parking
Home Design
- Brick Exterior Construction
Interior Spaces
- 1,823 Sq Ft Home
- 3-Story Property
- Open Floorplan
Kitchen
- Eat-In Kitchen
- Microwave
- Dishwasher
Bedrooms and Bathrooms
- 3 Bedrooms
- Primary Bathroom is a Full Bathroom
Laundry
- Dryer
- Washer
Outdoor Features
- In Ground Pool
- Balcony
- Deck
Utilities
- Forced Air Heating System
- Heating System Uses Natural Gas
- 220 Volts
Listing and Financial Details
- Legal Lot and Block 4010 / 02450
- Assessor Parcel Number 02450-4010
Community Details
Overview
- Association fees include snow removal, outside maintenance, clubhouse
Amenities
- Clubhouse
Recreation
- Tennis Courts
- Community Playground
- Community Pool
Ownership History
Purchase Details
Home Financials for this Owner
Home Financials are based on the most recent Mortgage that was taken out on this home.Purchase Details
Home Financials for this Owner
Home Financials are based on the most recent Mortgage that was taken out on this home.Purchase Details
Home Financials for this Owner
Home Financials are based on the most recent Mortgage that was taken out on this home.Purchase Details
Home Financials for this Owner
Home Financials are based on the most recent Mortgage that was taken out on this home.Map
Similar Homes in Staten Island, NY
Home Values in the Area
Average Home Value in this Area
Purchase History
| Date | Type | Sale Price | Title Company |
|---|---|---|---|
| Bargain Sale Deed | $600,000 | Commonwealth Land Title | |
| Bargain Sale Deed | $405,000 | Your Title Experts | |
| Bargain Sale Deed | $365,000 | Chicago Title Insurance Co | |
| Bargain Sale Deed | $124,722 | Stewart Title |
Mortgage History
| Date | Status | Loan Amount | Loan Type |
|---|---|---|---|
| Open | $345,000 | New Conventional | |
| Previous Owner | $7,712 | New Conventional | |
| Previous Owner | $281,933 | New Conventional | |
| Previous Owner | $296,000 | New Conventional | |
| Previous Owner | $4,632 | New Conventional | |
| Previous Owner | $292,000 | Fannie Mae Freddie Mac | |
| Previous Owner | $175,000 | Stand Alone First |
Property History
| Date | Event | Price | Change | Sq Ft Price |
|---|---|---|---|---|
| 06/15/2022 06/15/22 | Sold | $600,000 | +5.1% | $316 / Sq Ft |
| 04/15/2022 04/15/22 | Pending | -- | -- | -- |
| 04/01/2022 04/01/22 | For Sale | $570,888 | +41.0% | $300 / Sq Ft |
| 08/26/2015 08/26/15 | Sold | $405,000 | 0.0% | $222 / Sq Ft |
| 06/15/2015 06/15/15 | Pending | -- | -- | -- |
| 05/06/2015 05/06/15 | For Sale | $405,000 | -- | $222 / Sq Ft |
Tax History
| Year | Tax Paid | Tax Assessment Tax Assessment Total Assessment is a certain percentage of the fair market value that is determined by local assessors to be the total taxable value of land and additions on the property. | Land | Improvement |
|---|---|---|---|---|
| 2024 | $4,337 | $37,261 | $764 | $36,497 |
| 2023 | $4,137 | $20,372 | $774 | $19,598 |
| 2022 | $3,834 | $30,892 | $1,318 | $29,574 |
| 2021 | $3,816 | $26,874 | $1,318 | $25,556 |
| 2020 | $3,782 | $27,704 | $1,318 | $26,386 |
| 2019 | $3,764 | $24,088 | $1,318 | $22,770 |
| 2018 | $3,461 | $16,977 | $928 | $16,049 |
| 2017 | $3,265 | $16,017 | $951 | $15,066 |
| 2016 | $2,711 | $15,112 | $946 | $14,166 |
| 2015 | $2,573 | $15,112 | $953 | $14,159 |
| 2014 | $2,573 | $14,996 | $1,058 | $13,938 |
Source: Staten Island Multiple Listing Service
MLS Number: 1096025
APN: 02450-4010
- 5 Windham Loop Unit 3M
- 11 Windham Loop Unit 5KK
- 5 Windham Loop Unit 1J
- 5 Windham Loop Unit 1E
- 5 Windham Loop Unit 7L
- 11 Windham Loop Unit 3HH
- 194 Windham Loop Unit 473
- 52 Windham Loop Unit 2A
- 11 Kathy Place Unit 3B
- 15 Kathy Place Unit 3A
- 40 Amy Ct Unit 451
- 16 Arielle Ln Unit 132
- 16 Rumson Rd Unit 51
- 1780 Forest Hill Rd Unit 122
- 61 Stone Ln Unit 137
- 49 Devon Loop
- 37 Devon Loop Unit A
- 120 Devon Loop Unit 6
- 127 Devon Loop
- 2 Elmwood Park Dr Unit 114
