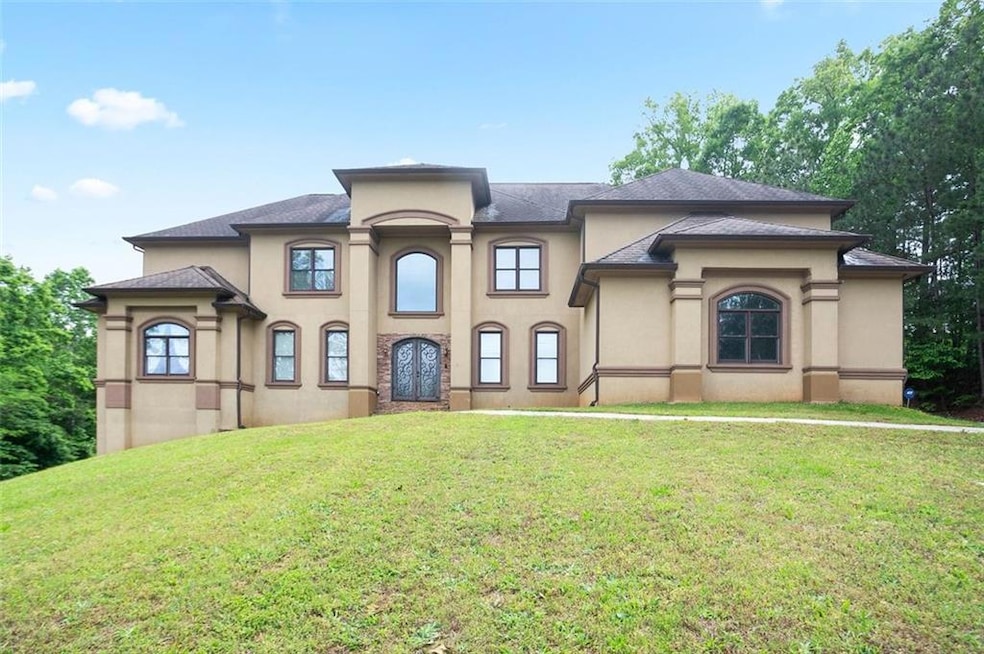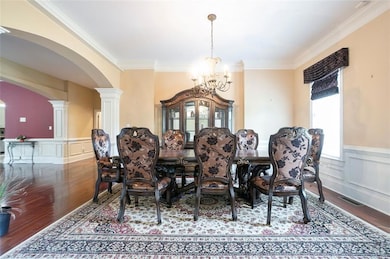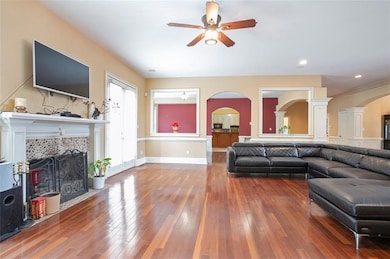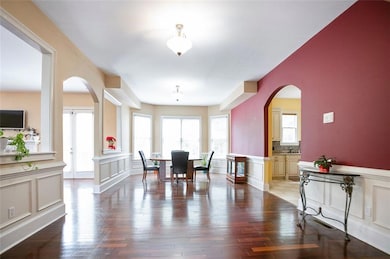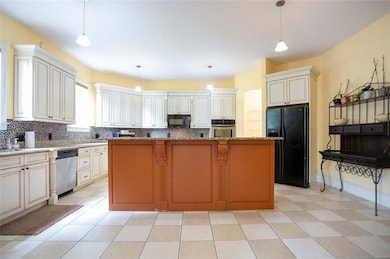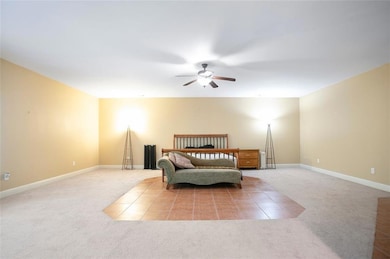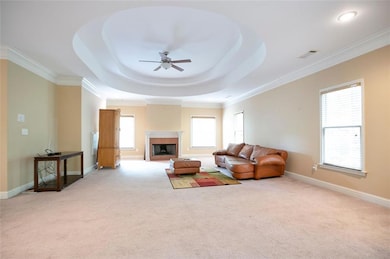4370 Danforth Rd SW Atlanta, GA 30331
Midwest Cascade NeighborhoodHighlights
- Sitting Area In Primary Bedroom
- Dining Room Seats More Than Twelve
- Private Lot
- 3.14 Acre Lot
- Deck
- Double Shower
About This Home
Spacious and private 5BR/5.5BA home for lease in the desirable Cascade area. Tucked away down a long private driveway, this partially furnished, total electric home offers exceptional comfort and flexibility. Features include a fully finished basement with a second kitchen and bar, a dedicated movie room, and a unique salon-style bedroom complete with a shampoo bowl—ideal for a home-based stylist or creative space. The oversized primary suite boasts a spa-like bathroom and a custom walk-in closet. Outside, enjoy a large deck surrounded by mature trees for added privacy. Prime location just 9 miles from Hartsfield-Jackson Airport and 8 miles from Mercedes-Benz Stadium, with easy access to major highways, shopping, and dining.
Home Details
Home Type
- Single Family
Est. Annual Taxes
- $9,906
Year Built
- Built in 2007
Lot Details
- 3.14 Acre Lot
- Back Yard Fenced
- Private Lot
Home Design
- European Architecture
- Composition Roof
- Stucco
Interior Spaces
- 3-Story Property
- Furniture Can Be Negotiated
- Dry Bar
- Crown Molding
- Vaulted Ceiling
- 2 Fireplaces
- Dining Room Seats More Than Twelve
- Formal Dining Room
- Loft
- Bonus Room
- Game Room
- Carbon Monoxide Detectors
- Laundry in Hall
- Finished Basement
Kitchen
- Double Oven
- Electric Range
- Microwave
- Dishwasher
- Kitchen Island
- Stone Countertops
Flooring
- Wood
- Carpet
- Tile
Bedrooms and Bathrooms
- Sitting Area In Primary Bedroom
- Oversized primary bedroom
- Soaking Tub
- Double Shower
Parking
- 3 Car Garage
- Garage Door Opener
Outdoor Features
- Deck
Schools
- R. N. Fickett Elementary School
- Ralph Bunche Middle School
- D. M. Therrell High School
Utilities
- Cooling Available
- Heating Available
- Phone Available
- Cable TV Available
Listing and Financial Details
- 12 Month Lease Term
- $50 Application Fee
Community Details
Pet Policy
- Call for details about the types of pets allowed
Additional Features
- Application Fee Required
- Security Service
Map
Source: First Multiple Listing Service (FMLS)
MLS Number: 7585821
APN: 14F-0047-LL-075-3
- 1055 Elysian Park SW
- 4153 Danforth Rd SW
- 645 Legend Ct SW
- 4175 Danforth Rd SW
- 4107 Danforth Rd SW
- 1480 Niskey Lake Rd SW
- 4060 Danforth Rd SW
- 0 Niskey Lake Rd SW Unit 10358732
- 0 Niskey Lake Rd SW Unit 7439538
- 245 River Valley Lot 3 Ct
- 4240 Cascade Rd SW
- 1290 Regency Center Dr SW
- 0 County Line Rd Unit 10301992
- 360 Beracah Trail SW
- 4178 Wellpointe Cir SW
- 1435 Loch Lomond Trail SW
- 375 Beracah Tr SW
- 1604 Niskey Lake Rd SW
