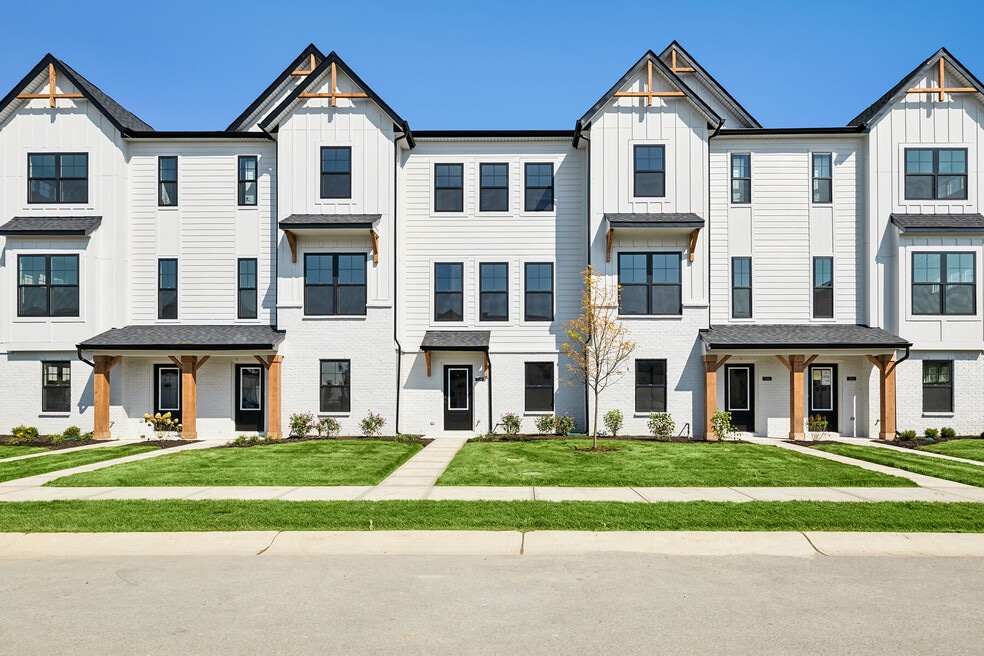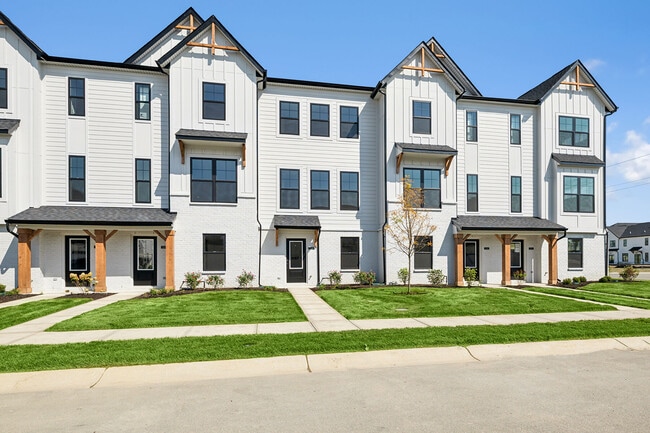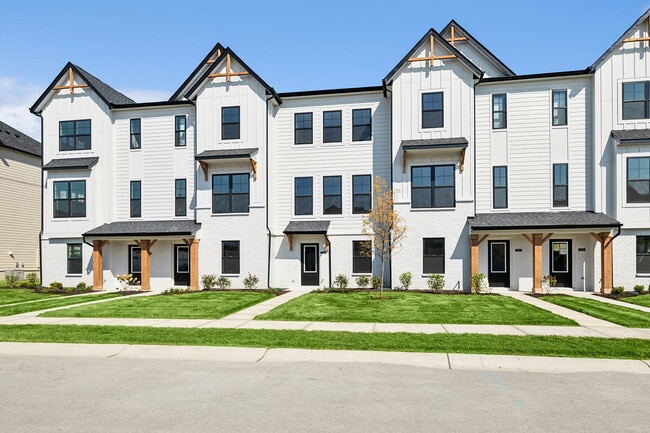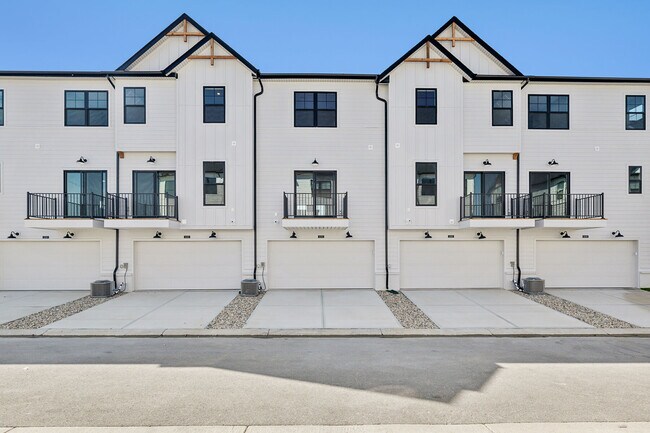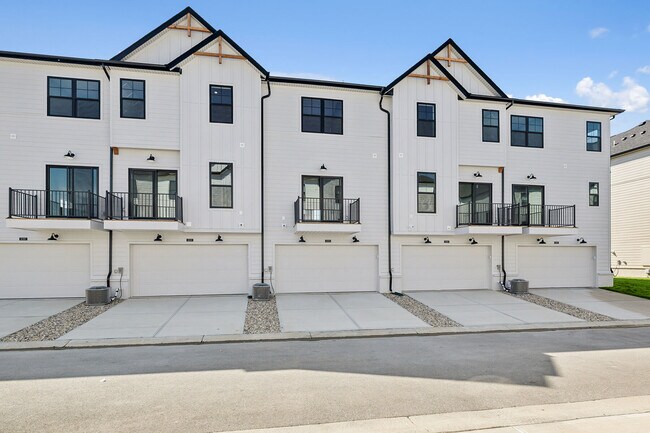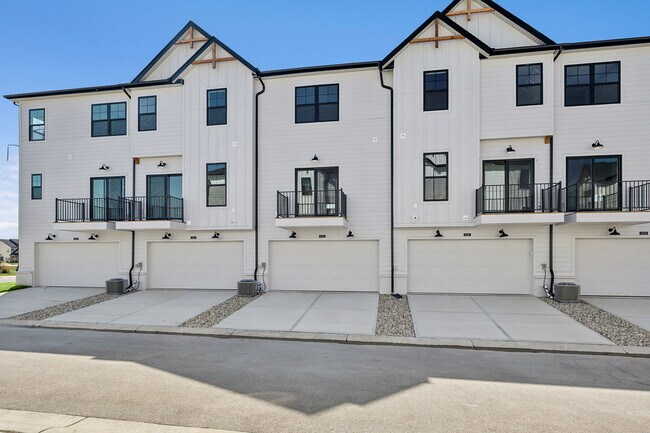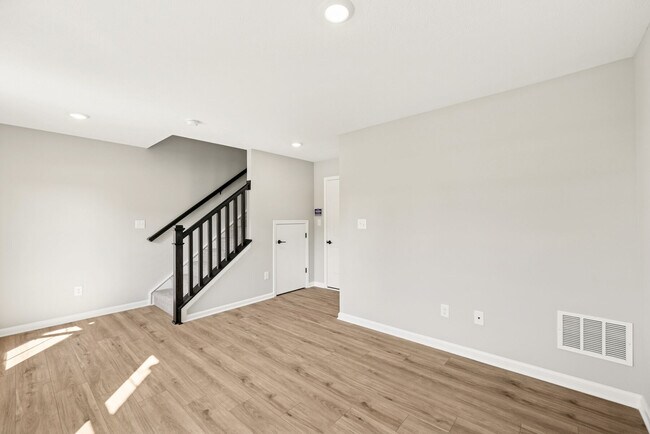
Estimated payment $1,947/month
Highlights
- New Construction
- Pond in Community
- Park
- Washington Woods Elementary School Rated A
- No HOA
- Trails
About This Home
Welcome to 4370 Douro Trail, a stunning new construction home built by M/I Homes in Westfield, Indiana. This beautiful 2-bedroom, 2.5-bathroom townhome offers 1,523 square feet of thoughtfully designed living space. This newly built townhome features: Open-concept living space perfect for entertaining and everyday living 2 well-appointed bedrooms and a study 2 full bathrooms with a powder room New construction with modern finishes 2-car garage The thoughtful layout of this home maximizes functionality while maintaining comfort. The open-concept design creates a welcoming atmosphere that connects kitchen, dining, and living areas seamlessly. The upstairs owner's bedroom provides privacy and tranquility, offering a peaceful retreat at the end of a busy day. Every detail in this new construction townhome has been carefully considered, from the elegant fixtures to the durable materials used throughout. M/I Homes is known for their attention to detail and quality construction, ensuring this home will stand the test of time. Experience the joy of being the first owner of this beautiful new townhome at 4370 Douro Trail in Westfield. With fresh, never-lived-in spaces and contemporary design elements, this home offers the perfect blank canvas for you to create your ideal living environment. MLS# 22058476
Builder Incentives
Looking to move soon? Our Quick Move-In homes offer convenience, comfort, and modern design features—all ready when you are. Enjoy thoughtfully upgraded interiors, included appliances, and appealing financing options designed to make your transiti...
Move into a new home before the holidays. Increase your home buying power and decrease your rate for the first two years of your mortgage with M/I Financial, LLC. Learn more about our 2/1 Buydown offer on new homes that can sell by 11/30/2025.
Do you love your M/I Home? Share the experience with friends and family - invite them to become your neighbors and enjoy a special "thank you" from us when they purchase.
Sales Office
| Monday |
2:00 PM - 6:00 PM
|
| Tuesday - Wednesday |
11:00 AM - 6:00 PM
|
| Thursday |
Closed
|
| Friday - Saturday |
11:00 AM - 6:00 PM
|
| Sunday |
12:00 PM - 6:00 PM
|
Townhouse Details
Home Type
- Townhome
Parking
- 2 Car Garage
Home Design
- New Construction
Bedrooms and Bathrooms
- 2 Bedrooms
Community Details
Overview
- No Home Owners Association
- Pond in Community
Recreation
- Park
- Trails
Map
Other Move In Ready Homes in Bonterra - 3-Story
About the Builder
- Bonterra
- 4171 Barrel Ln
- 17475 Ebling Trail Unit 3101
- 17467 Ebling Trail Unit 3302
- Bonterra - 3-Story
- 4217 Douro Trail
- Cranbrook Towns
- 3914 Holly Brook Dr
- 3898 Holly Brook Dr
- Belle Crest
- 3866 Holly Brook Dr
- The Courtyards of Hazel Dell
- 0 E 161st St Unit MBR22071011
- 335 E Park St
- 345 E Park St
- Pebble Brook Crossing
- 236 Penn St
- 367 S Cherry St
- Lindley Run - Paired Villas
- Lindley Run - Single Family Villas
