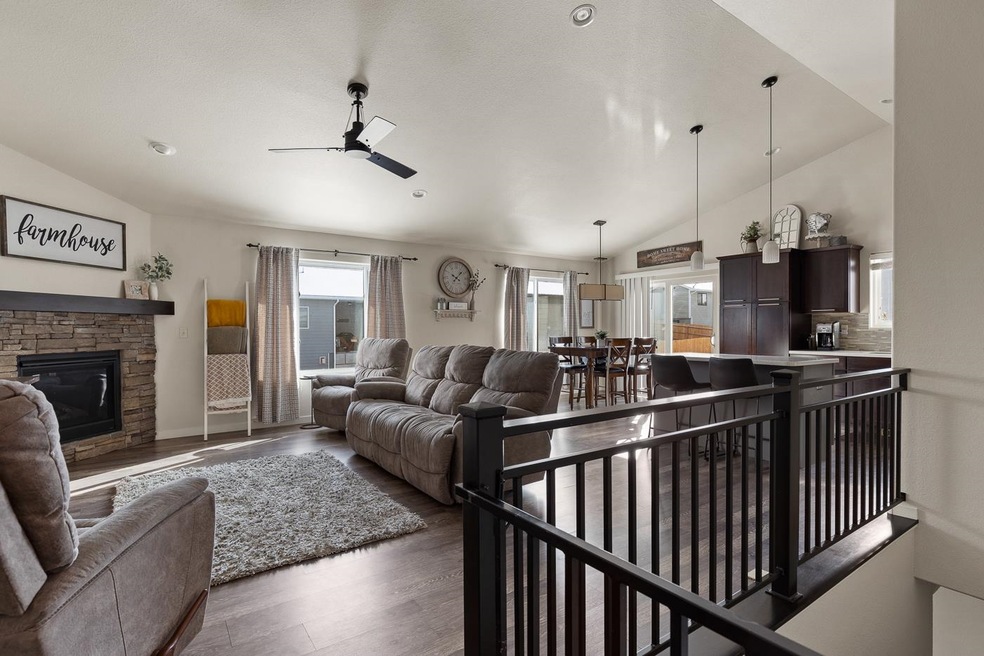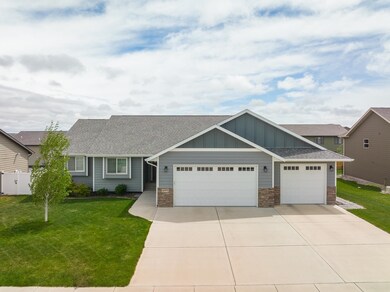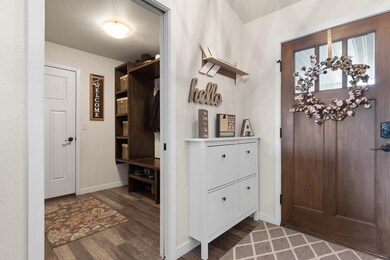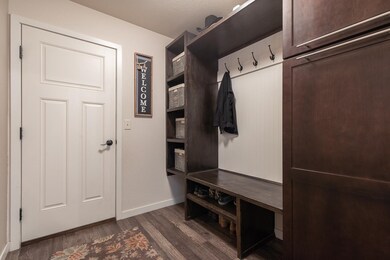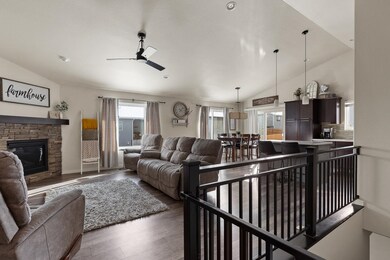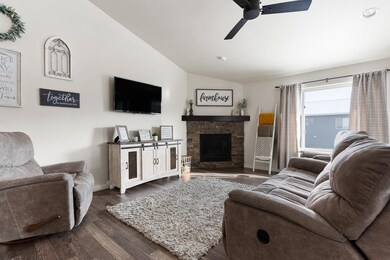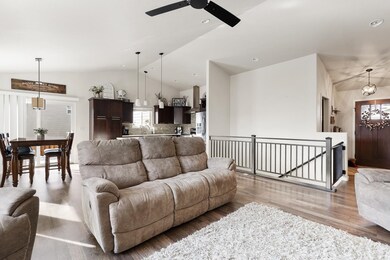
4370 Duckhorn St Rapid City, SD 57703
Highlights
- Ranch Style House
- 3 Car Attached Garage
- Open Patio
- Lawn
- Walk-In Closet
- Landscaped with Trees
About This Home
As of June 2022Listed by Jeremy Kahler, KWBH, 605-381-7500. Enjoy the ease of single level living in this immaculate ranch style home with a finished basement in the desirable Elks Crossing subdivision! *6 bedrooms, 3 bathrooms and just under 3,000sqft *Fantastic open concept main living area with a spacious living room that flows into the kitchen and dining areas *Shaw laminate flooring, vaulted ceilings, beautiful natural light and a corner gas fireplace compliment these areas *Chef's kitchen with ample cabinet and counter space, a Frigidaire stainless steel appliance suite (including double ovens!), under mount farmhouse sink and an island for added seating and storage *Main floor master suite with comfortable bedroom, ensuite bathroom with custom tile walk in shower and a good size walk in closet *2 additional bedrooms and 1 full bathroom on this level *Main level laundry room *7'x11' mud room with custom storage built in and direct access to the attached garage
Last Agent to Sell the Property
Keller Williams Realty Black Hills SP License #12777 Listed on: 05/19/2022

Last Buyer's Agent
Keller Williams Realty Black Hills SP License #12777 Listed on: 05/19/2022

Home Details
Home Type
- Single Family
Est. Annual Taxes
- $4,961
Year Built
- Built in 2014
Lot Details
- 8,712 Sq Ft Lot
- Wood Fence
- Aluminum or Metal Fence
- Sprinkler System
- Landscaped with Trees
- Lawn
- Subdivision Possible
Parking
- 3 Car Attached Garage
Home Design
- Ranch Style House
- Frame Construction
- Composition Roof
- Stone Veneer
Interior Spaces
- 2,892 Sq Ft Home
- Self Contained Fireplace Unit Or Insert
- Living Room with Fireplace
- Laundry on main level
- Basement
Kitchen
- Electric Oven or Range
- <<microwave>>
Flooring
- Carpet
- Laminate
Bedrooms and Bathrooms
- 6 Bedrooms
- En-Suite Primary Bedroom
- Walk-In Closet
- Bathroom on Main Level
- 3 Full Bathrooms
Outdoor Features
- Open Patio
- Shed
Utilities
- Forced Air Heating System
- Heating System Uses Natural Gas
Ownership History
Purchase Details
Home Financials for this Owner
Home Financials are based on the most recent Mortgage that was taken out on this home.Purchase Details
Home Financials for this Owner
Home Financials are based on the most recent Mortgage that was taken out on this home.Similar Homes in Rapid City, SD
Home Values in the Area
Average Home Value in this Area
Purchase History
| Date | Type | Sale Price | Title Company |
|---|---|---|---|
| Deed | $337,500 | -- | |
| Warranty Deed | -- | -- |
Mortgage History
| Date | Status | Loan Amount | Loan Type |
|---|---|---|---|
| Previous Owner | $253,000 | New Conventional |
Property History
| Date | Event | Price | Change | Sq Ft Price |
|---|---|---|---|---|
| 06/30/2022 06/30/22 | Sold | $573,000 | -0.3% | $198 / Sq Ft |
| 05/24/2022 05/24/22 | Pending | -- | -- | -- |
| 05/19/2022 05/19/22 | For Sale | $575,000 | +70.4% | $199 / Sq Ft |
| 03/29/2018 03/29/18 | Sold | $337,500 | -6.2% | $114 / Sq Ft |
| 02/17/2018 02/17/18 | Pending | -- | -- | -- |
| 08/21/2017 08/21/17 | For Sale | $359,900 | -- | $122 / Sq Ft |
Tax History Compared to Growth
Tax History
| Year | Tax Paid | Tax Assessment Tax Assessment Total Assessment is a certain percentage of the fair market value that is determined by local assessors to be the total taxable value of land and additions on the property. | Land | Improvement |
|---|---|---|---|---|
| 2024 | $5,685 | $510,600 | $50,400 | $460,200 |
| 2023 | $5,600 | $491,600 | $46,200 | $445,400 |
| 2022 | $5,154 | $419,900 | $46,200 | $373,700 |
| 2021 | $4,987 | $366,000 | $46,200 | $319,800 |
| 2020 | $4,833 | $343,600 | $46,200 | $297,400 |
| 2019 | $4,640 | $328,700 | $46,200 | $282,500 |
| 2018 | $3,709 | $318,400 | $46,200 | $272,200 |
| 2017 | $3,769 | $268,200 | $40,500 | $227,700 |
| 2016 | $3,971 | $259,900 | $40,500 | $219,400 |
| 2015 | $3,971 | $267,300 | $40,500 | $226,800 |
| 2014 | $151 | $7,600 | $7,600 | $0 |
Agents Affiliated with this Home
-
JEREMY KAHLER

Seller's Agent in 2022
JEREMY KAHLER
Keller Williams Realty Black Hills SP
(605) 381-7500
507 Total Sales
-
Bill Hall

Seller's Agent in 2018
Bill Hall
BETTER WAY HALF FEE REALTY
(605) 381-8281
52 Total Sales
Map
Source: Mount Rushmore Area Association of REALTORS®
MLS Number: 72210
APN: 0065184
- 4376 Vinecliff Dr
- 4307 Duckhorn St
- 4262 Fieldstone Dr
- 4203 Augusta Dr
- 3333 Ping Dr
- 4504 Augusta Dr Unit Lot 6 Block 17
- 4424 Augusta Dr Unit Lot 5 Block 17
- 4516 Augusta Dr Unit Lot 7 Block 17
- 4360 Augusta Dr Unit Lot 21 Block 16
- 4527 Augusta Dr Unit Lot 14 Block 12
- 4515 Augusta Dr Unit Lot 13 Block 12
- 4503 Augusta Dr Unit Lot 12 Block 12
- 4437 Augusta Dr Unit Lot 11 Block 12
- 4425 Augusta Dr Unit Lot 10 Block 12
- 4347 Augusta Dr Unit Lot 6 Block 12
- 4359 Augusta Dr Unit Lot 7 Block 12
- 4348 Augusta Dr Unit Lot 20 Block 16
- 4413 Augusta Dr Unit Lot 9 Block 12
