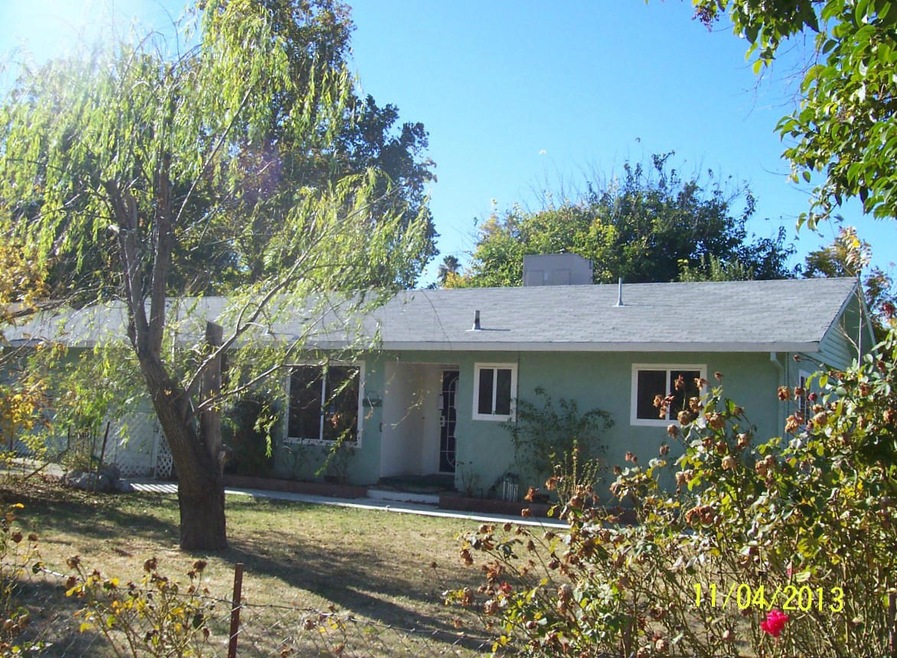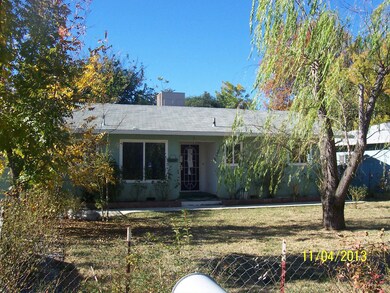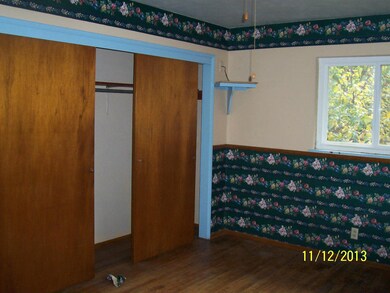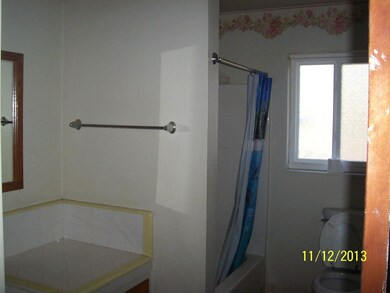
4370 E Bonnyview Rd Redding, CA 96001
Bonnyview NeighborhoodHighlights
- No HOA
- 1-Story Property
- Property is Fully Fenced
- Shasta High School Rated A
- Forced Air Heating and Cooling System
About This Home
As of April 2015Great starter home for the industrious person with a little vision. This 1135sf home has 3 bedrooms and 2 baths. Refinished hardwood floors, built in hutch in dining area, nice fireplace in living room. New appliances also. The yard is fenced in the front and has a separate fence encompassing the backyard. 2 Detached sheds, gorgeous big trees in the back too.
Last Agent to Sell the Property
Vicki Cook
Banner Real Estate License #00986522 Listed on: 06/12/2014
Last Buyer's Agent
PAULETTE KOSAK
Bears Den Real Estate License #01710146
Home Details
Home Type
- Single Family
Est. Annual Taxes
- $2,094
Year Built
- Built in 1959
Home Design
- Ranch Property
- Raised Foundation
- Composition Roof
- Composite Building Materials
Interior Spaces
- 1,135 Sq Ft Home
- 1-Story Property
- Living Room with Fireplace
- Washer and Dryer Hookup
Bedrooms and Bathrooms
- 3 Bedrooms
- 2 Bathrooms
Additional Features
- Property is Fully Fenced
- Forced Air Heating and Cooling System
Community Details
- No Home Owners Association
Listing and Financial Details
- Assessor Parcel Number 048-160-006-000
Ownership History
Purchase Details
Home Financials for this Owner
Home Financials are based on the most recent Mortgage that was taken out on this home.Purchase Details
Home Financials for this Owner
Home Financials are based on the most recent Mortgage that was taken out on this home.Purchase Details
Purchase Details
Home Financials for this Owner
Home Financials are based on the most recent Mortgage that was taken out on this home.Purchase Details
Home Financials for this Owner
Home Financials are based on the most recent Mortgage that was taken out on this home.Purchase Details
Home Financials for this Owner
Home Financials are based on the most recent Mortgage that was taken out on this home.Similar Homes in Redding, CA
Home Values in the Area
Average Home Value in this Area
Purchase History
| Date | Type | Sale Price | Title Company |
|---|---|---|---|
| Grant Deed | $173,000 | First American Title Company | |
| Grant Deed | $105,000 | Old Republic Title Company | |
| Trustee Deed | $144,912 | Accommodation | |
| Interfamily Deed Transfer | -- | Accommodation | |
| Interfamily Deed Transfer | -- | Chicago Title Co | |
| Grant Deed | $205,000 | Chicago Title Co | |
| Grant Deed | $77,000 | Chicago Title Co |
Mortgage History
| Date | Status | Loan Amount | Loan Type |
|---|---|---|---|
| Open | $169,354 | FHA | |
| Closed | $169,866 | FHA | |
| Previous Owner | $98,000 | Purchase Money Mortgage | |
| Previous Owner | $172,600 | New Conventional | |
| Previous Owner | $184,000 | Purchase Money Mortgage | |
| Previous Owner | $51,150 | No Value Available | |
| Closed | $22,000 | No Value Available |
Property History
| Date | Event | Price | Change | Sq Ft Price |
|---|---|---|---|---|
| 04/10/2015 04/10/15 | Sold | $173,000 | -8.9% | $133 / Sq Ft |
| 01/29/2015 01/29/15 | Pending | -- | -- | -- |
| 10/26/2014 10/26/14 | For Sale | $190,000 | +81.0% | $146 / Sq Ft |
| 09/19/2014 09/19/14 | Sold | $105,000 | -19.2% | $93 / Sq Ft |
| 08/15/2014 08/15/14 | Pending | -- | -- | -- |
| 12/06/2013 12/06/13 | For Sale | $129,900 | -- | $114 / Sq Ft |
Tax History Compared to Growth
Tax History
| Year | Tax Paid | Tax Assessment Tax Assessment Total Assessment is a certain percentage of the fair market value that is determined by local assessors to be the total taxable value of land and additions on the property. | Land | Improvement |
|---|---|---|---|---|
| 2025 | $2,094 | $207,911 | $48,070 | $159,841 |
| 2024 | $2,060 | $203,835 | $47,128 | $156,707 |
| 2023 | $2,060 | $199,839 | $46,204 | $153,635 |
| 2022 | $2,024 | $195,922 | $45,299 | $150,623 |
| 2021 | $2,012 | $192,081 | $44,411 | $147,670 |
| 2020 | $2,038 | $190,112 | $43,956 | $146,156 |
| 2019 | $1,934 | $186,386 | $43,095 | $143,291 |
| 2018 | $1,949 | $182,732 | $42,250 | $140,482 |
| 2017 | $1,937 | $179,150 | $41,422 | $137,728 |
| 2016 | $1,874 | $175,638 | $40,610 | $135,028 |
| 2015 | $1,182 | $105,000 | $35,000 | $70,000 |
| 2014 | $1,252 | $110,000 | $30,000 | $80,000 |
Agents Affiliated with this Home
-
P
Seller's Agent in 2015
PAULETTE KOSAK
Bears Den Real Estate
-
L
Buyer's Agent in 2015
LISA DODDS
Advanced Solutions Realty
-
V
Seller's Agent in 2014
Vicki Cook
Banner Real Estate
Map
Source: Shasta Association of REALTORS®
MLS Number: 13-5326
APN: 048-160-006-000
- 2940 Felstet Ln
- 5101 Bidwell Rd
- 2949 Felstet Ln
- 2938 Nicolet Ln
- 0000 Wyndham Pointe Subdivision
- 2836 River Mist Ln
- 4684 Harrison Ave
- 4725 Cedars Rd
- 4410 Westside Rd Unit 55
- 3800 Lagoon Dr
- 2098 El Reno Ln
- 3660-3671 Technology Way
- 3110 Pioneer Ln
- 3335 Lagoon Dr
- 3385 Pioneer Ln
- 1905 Riviera Dr
- 2864 River Mist Walk
- 2630 Wyndham Ln
- 2844 River Mist Ln
- 2856 River Mist Walk



