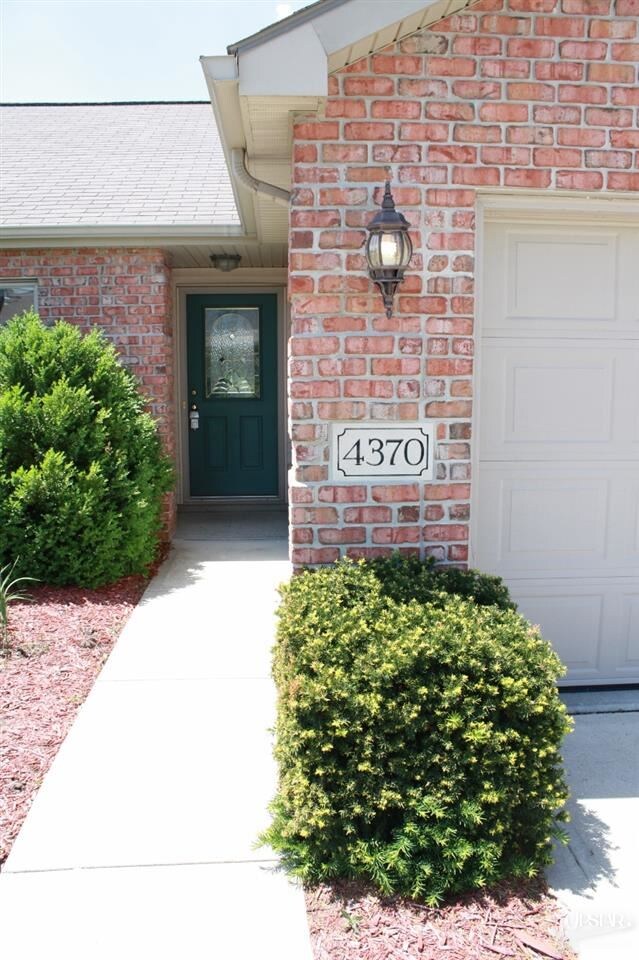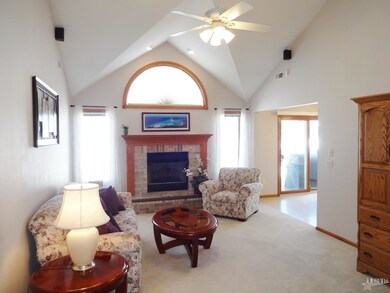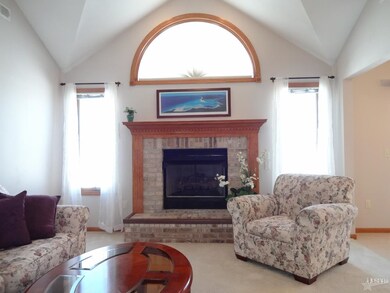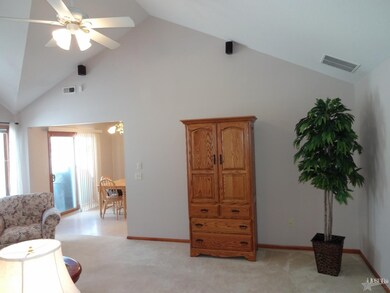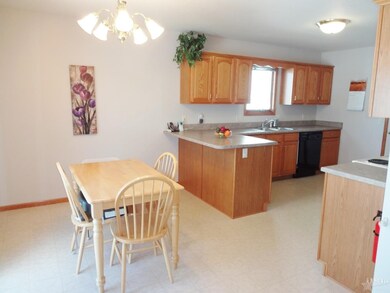
4370 Fenwick Dr New Haven, IN 46774
Estimated Value: $230,000 - $241,000
Highlights
- Living Room with Fireplace
- Cathedral Ceiling
- 2 Car Attached Garage
- Ranch Style House
- Great Room
- Walk-In Closet
About This Home
As of July 2014What makes this home special? The all brick front, the pond view, the great room spanish laced cathedral ceiling and much more! The original owners have decided to sell their beloved and well cared for home that features 3 bedrooms, 2 full baths, gas log fireplace, master bedroom w/walk-in closet, six panel doors, security system and fenced yard. The inside of the this quality built Granite Ridge Home is freshly painted, has all NEW CARPET installed on March 14, 2014, and is in move-in condition. Home is located on a low traffic street and is offered with a one year Home Warranty. Back yard play set is excluded from the sale.
Last Agent to Sell the Property
Gayle Doornbos
CENTURY 21 Bradley Realty, Inc Listed on: 02/27/2014
Last Buyer's Agent
Elizabeth Larson
RE/MAX Results
Home Details
Home Type
- Single Family
Est. Annual Taxes
- $1,102
Year Built
- Built in 2004
Lot Details
- 7,841 Sq Ft Lot
- Lot Dimensions are 60x130
- Wood Fence
- Level Lot
HOA Fees
- $13 Monthly HOA Fees
Home Design
- Ranch Style House
- Brick Exterior Construction
- Slab Foundation
- Asphalt Roof
- Vinyl Construction Material
Interior Spaces
- 1,200 Sq Ft Home
- Cathedral Ceiling
- Ceiling Fan
- Gas Log Fireplace
- Great Room
- Living Room with Fireplace
- Home Security System
- Gas And Electric Dryer Hookup
Kitchen
- Oven or Range
- Disposal
Flooring
- Carpet
- Vinyl
Bedrooms and Bathrooms
- 3 Bedrooms
- Walk-In Closet
- 2 Full Bathrooms
Parking
- 2 Car Attached Garage
- Garage Door Opener
Utilities
- Forced Air Heating and Cooling System
- Heating System Uses Gas
Additional Features
- Patio
- Suburban Location
Listing and Financial Details
- Assessor Parcel Number 02-13-24-103-020.000-041
Ownership History
Purchase Details
Home Financials for this Owner
Home Financials are based on the most recent Mortgage that was taken out on this home.Purchase Details
Purchase Details
Home Financials for this Owner
Home Financials are based on the most recent Mortgage that was taken out on this home.Purchase Details
Home Financials for this Owner
Home Financials are based on the most recent Mortgage that was taken out on this home.Similar Homes in New Haven, IN
Home Values in the Area
Average Home Value in this Area
Purchase History
| Date | Buyer | Sale Price | Title Company |
|---|---|---|---|
| Allmandinger Travis L | -- | Centurion Land Title Inc | |
| Patrick William Allen | -- | Lawyers Title | |
| Granite Ridge Builders Inc | -- | Three Rivers Title Co Inc | |
| Baker Elizabeth A | -- | Three Rivers Title Co Inc |
Mortgage History
| Date | Status | Borrower | Loan Amount |
|---|---|---|---|
| Closed | Allmandinger Travis L | $73,000 | |
| Closed | Allmandinger Travis L | $73,000 | |
| Closed | Allmandinger Travis L | $95,400 | |
| Previous Owner | Baker Elizabeth A | $98,505 |
Property History
| Date | Event | Price | Change | Sq Ft Price |
|---|---|---|---|---|
| 07/18/2014 07/18/14 | Sold | $106,000 | -3.5% | $88 / Sq Ft |
| 07/02/2014 07/02/14 | Pending | -- | -- | -- |
| 02/27/2014 02/27/14 | For Sale | $109,900 | -- | $92 / Sq Ft |
Tax History Compared to Growth
Tax History
| Year | Tax Paid | Tax Assessment Tax Assessment Total Assessment is a certain percentage of the fair market value that is determined by local assessors to be the total taxable value of land and additions on the property. | Land | Improvement |
|---|---|---|---|---|
| 2024 | $2,051 | $204,800 | $30,800 | $174,000 |
| 2023 | $2,046 | $204,600 | $30,800 | $173,800 |
| 2022 | $1,823 | $182,300 | $30,800 | $151,500 |
| 2021 | $1,579 | $157,900 | $30,800 | $127,100 |
| 2020 | $1,512 | $151,200 | $30,800 | $120,400 |
| 2019 | $1,384 | $137,900 | $30,800 | $107,100 |
| 2018 | $1,333 | $133,300 | $25,900 | $107,400 |
| 2017 | $1,274 | $126,900 | $25,900 | $101,000 |
| 2016 | $1,185 | $118,000 | $25,900 | $92,100 |
| 2014 | $1,020 | $108,300 | $22,600 | $85,700 |
| 2013 | $1,110 | $112,900 | $22,600 | $90,300 |
Agents Affiliated with this Home
-
G
Seller's Agent in 2014
Gayle Doornbos
CENTURY 21 Bradley Realty, Inc
-
Daniel Schneider

Seller Co-Listing Agent in 2014
Daniel Schneider
CENTURY 21 Bradley Realty, Inc
(260) 312-1479
2 in this area
65 Total Sales
-
E
Buyer's Agent in 2014
Elizabeth Larson
RE/MAX
Map
Source: Indiana Regional MLS
MLS Number: 201404652
APN: 02-13-24-103-020.000-041
- 4626 Pinestone Dr
- 4514 Greenridge Way
- 4775 Zelt Cove
- 4173 Shoreline Blvd
- 4820 Pinestone Dr
- 4528 Stone Harbor Ct
- 9487 Falcon Way
- 4528 Timber Creek Pkwy
- 4524 Timber Creek Pkwy
- 4776 Falcon Pkwy
- 10114 Glenspring Ct
- 10209 Buckshire Ct
- 4805 Falcon Pkwy
- 10253 Chesterhills Ct
- 10221 Windsail Cove
- 10237 Silver Rock Chase
- 10348 Silver Rock Chase
- 10410 Silver Rock Chase
- 8973 Nautical Way
- 3586 Canal Square Dr
- 4370 Fenwick Dr
- 4358 Fenwick Dr
- 4382 Fenwick Dr
- 9591 Carmondy Crossing
- 4332 Fenwick Dr
- 9583 Carmondy Crossing
- 4316 Fenwick Dr
- 4387 Fenwick Dr
- 4351 Fenwick Dr
- 9632 Carmondy Crossing
- 9610 Carmondy Crossing
- 9579 Carmondy Crossing
- 4337 Fenwick Dr
- 9598 Carmondy Crossing
- 4292 Fenwick Dr
- 4417 Fenwick Dr
- 4309 Fenwick Dr
- 9586 Carmondy Crossing
- 9563 Carmondy Crossing
- 4429 Fenwick Dr

