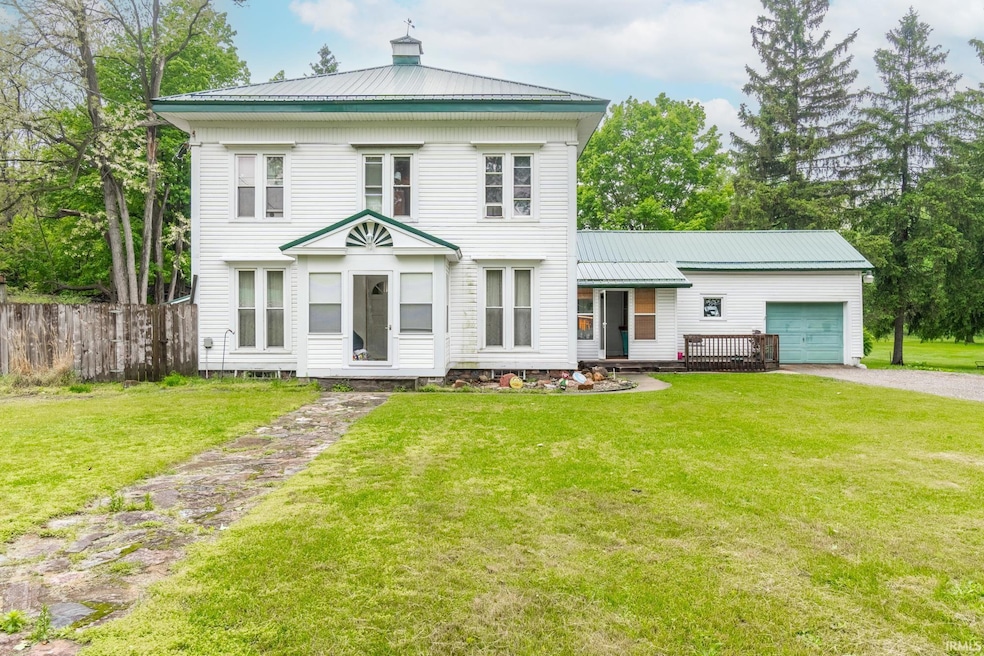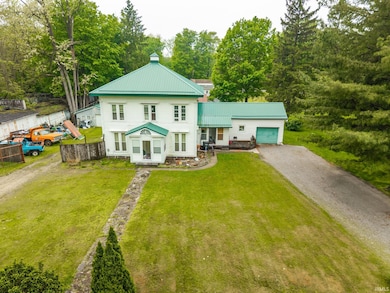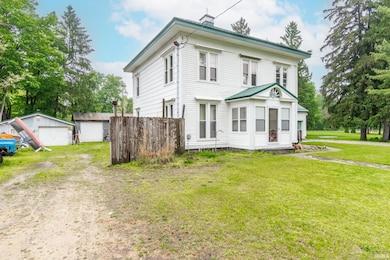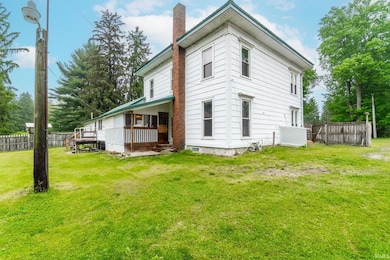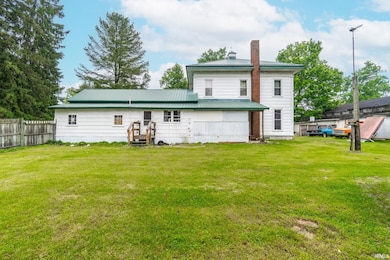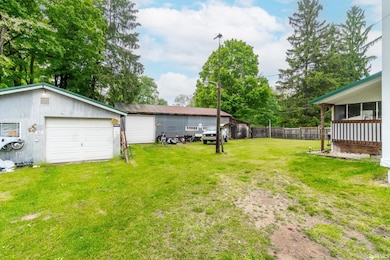Estimated payment $1,492/month
Highlights
- The property is located in a historic district
- Corner Lot
- Laundry Room
- Living Room with Fireplace
- 1 Car Attached Garage
- Forced Air Heating System
About This Home
SELLERS ARE MOTIVATED! A 5-Bedroom Home on 2.19 Acres across from Pigeon River Public Access! Don’t miss this rare opportunity to own a spacious 5-bedroom, 1.5-bath home nestled among mature trees. Situated on a generous 2.19-acre corner lot, this property offers a perfect blend of peaceful living and outdoor adventure, located directly across the street from public access to the scenic Pigeon River—ideal for kayaking, fishing, or just enjoying the view. Also the entrepreneur would have a possibilities for a canoe/kayak rental. This solid home features all-new windows, a metal roof, and a gas furnace that’s less than five years old. Mature shade trees enhance the natural beauty of the property, and you’ll love the convenience of a main-level master bedroom and laundry. Outside, there’s room to work and play with two impressive outbuildings: a 20x40 shop and a 24x48 shop with a large lean-to—perfect for hobbies, storage, or small business use. The home is part of an estate and is currently being cleaned out. While there are still personal items present, the family is willing to leave behind anything they don’t want or the listing agent can assist in coordinating a full clean-out. With solid bones and unmatched location, this property is ready for its next chapter. Whether you’re looking for a forever home, weekend retreat, or investment opportunity, this one checks all the boxes! Schedule your showing today and imagine the possibilities!
Listing Agent
Keller Williams Realty Group Brokerage Email: marlynnmast@gmail.com Listed on: 05/22/2025

Home Details
Home Type
- Single Family
Est. Annual Taxes
- $650
Year Built
- Built in 1900
Lot Details
- 2.19 Acre Lot
- Lot Dimensions are 310x376
- Rural Setting
- Wood Fence
- Corner Lot
- Level Lot
- Historic Home
Parking
- 1 Car Attached Garage
Home Design
- Vinyl Construction Material
Interior Spaces
- 2-Story Property
- Living Room with Fireplace
- Laundry Room
- Partially Finished Basement
Bedrooms and Bathrooms
- 5 Bedrooms
Location
- The property is located in a historic district
Schools
- Lakeland Primary Elementary School
- Lakeland Intermediate
- Lakeland Jr/Sr High School
Utilities
- Forced Air Heating System
- Private Company Owned Well
- Well
- Septic System
Listing and Financial Details
- Assessor Parcel Number 44-02-33-300-000.070-012
Map
Tax History
| Year | Tax Paid | Tax Assessment Tax Assessment Total Assessment is a certain percentage of the fair market value that is determined by local assessors to be the total taxable value of land and additions on the property. | Land | Improvement |
|---|---|---|---|---|
| 2024 | $645 | $168,700 | $44,400 | $124,300 |
| 2023 | $633 | $164,500 | $43,400 | $121,100 |
| 2022 | $624 | $146,000 | $29,000 | $117,000 |
| 2021 | $513 | $134,000 | $28,000 | $106,000 |
| 2020 | $628 | $153,600 | $27,900 | $125,700 |
| 2019 | $635 | $152,700 | $27,900 | $124,800 |
| 2018 | $638 | $146,900 | $26,500 | $120,400 |
| 2017 | $603 | $139,500 | $26,500 | $113,000 |
| 2016 | $532 | $127,800 | $26,500 | $101,300 |
| 2014 | $505 | $124,400 | $26,500 | $97,900 |
| 2013 | $505 | $125,400 | $26,500 | $98,900 |
Property History
| Date | Event | Price | List to Sale | Price per Sq Ft |
|---|---|---|---|---|
| 11/07/2025 11/07/25 | Pending | -- | -- | -- |
| 10/13/2025 10/13/25 | Price Changed | $275,000 | -6.8% | $117 / Sq Ft |
| 08/18/2025 08/18/25 | Price Changed | $295,000 | -4.8% | $125 / Sq Ft |
| 07/11/2025 07/11/25 | Price Changed | $310,000 | -7.5% | $131 / Sq Ft |
| 06/19/2025 06/19/25 | Price Changed | $335,000 | -4.3% | $142 / Sq Ft |
| 06/02/2025 06/02/25 | Price Changed | $350,000 | -5.4% | $148 / Sq Ft |
| 05/27/2025 05/27/25 | Price Changed | $370,000 | -1.3% | $157 / Sq Ft |
| 05/22/2025 05/22/25 | For Sale | $375,000 | -- | $159 / Sq Ft |
Source: Indiana Regional MLS
MLS Number: 202519053
APN: 44-02-33-300-000.070-012
