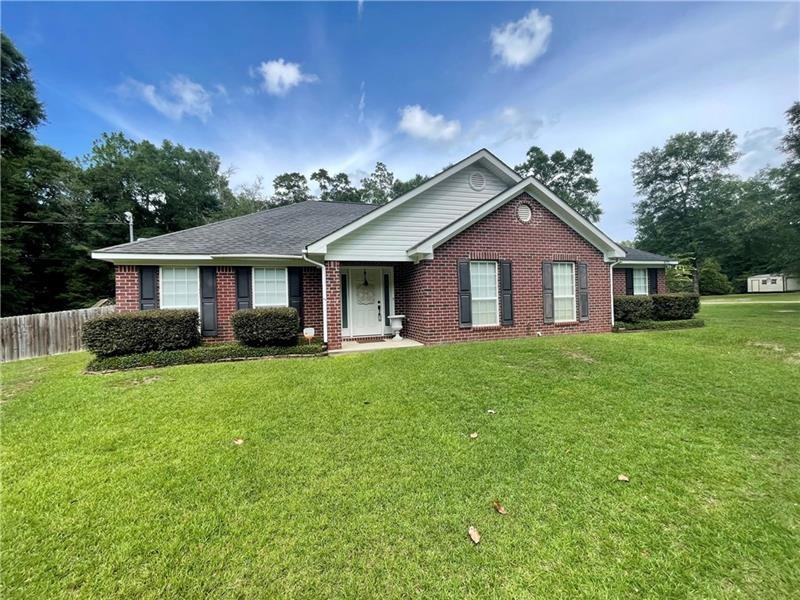
4370 Red Creek Rd Semmes, AL 36575
Red Creek NeighborhoodEstimated Value: $230,000 - $278,000
Highlights
- Private Lot
- Wood Flooring
- Great Room
- Ranch Style House
- Sun or Florida Room
- L-Shaped Dining Room
About This Home
As of August 2022VRM: Seller will entertain offers between $235,000 and $255,000. List price is an average of the upper and lower values. Welcome to 4370 Red Creek Rd. This gorgeous home offers just over 200 square feet of living. The home has three large bedrooms ands two full baths. The home has a split floor plan with a large family room, open to the dining and kitchen area. The home also has custom raised panel cabinetry, wood floors, and a HUGE laundry/Storage room. The home also has a large double car garage, Sunroom, and fenced back yard. Call today.
Home Details
Home Type
- Single Family
Est. Annual Taxes
- $705
Year Built
- Built in 2007
Lot Details
- 0.58 Acre Lot
- Lot Dimensions are 167x150x167x151
- Property fronts a county road
- Fenced
- Private Lot
- Level Lot
- Back Yard
Parking
- 2 Car Garage
Home Design
- Ranch Style House
- Slab Foundation
- Shingle Roof
- Vinyl Siding
- Four Sided Brick Exterior Elevation
Interior Spaces
- 2,017 Sq Ft Home
- Ceiling height of 9 feet on the main level
- Ceiling Fan
- Double Pane Windows
- Awning
- Entrance Foyer
- Great Room
- Family Room
- L-Shaped Dining Room
- Breakfast Room
- Sun or Florida Room
- Laundry Room
Kitchen
- Breakfast Bar
- Electric Oven
- Microwave
- Dishwasher
- Laminate Countertops
- Wood Stained Kitchen Cabinets
Flooring
- Wood
- Carpet
- Ceramic Tile
Bedrooms and Bathrooms
- 3 Main Level Bedrooms
- 2 Full Bathrooms
- Dual Vanity Sinks in Primary Bathroom
- Separate Shower in Primary Bathroom
Outdoor Features
- Covered patio or porch
Schools
- Semmes Elementary And Middle School
- Mary G Montgomery High School
Utilities
- Central Heating and Cooling System
- Septic Tank
Community Details
- Red Creek Heights Subdivision
Listing and Financial Details
- Assessor Parcel Number 2406134000022
Ownership History
Purchase Details
Home Financials for this Owner
Home Financials are based on the most recent Mortgage that was taken out on this home.Purchase Details
Home Financials for this Owner
Home Financials are based on the most recent Mortgage that was taken out on this home.Similar Homes in Semmes, AL
Home Values in the Area
Average Home Value in this Area
Purchase History
| Date | Buyer | Sale Price | Title Company |
|---|---|---|---|
| Copeland Katlin Marie | $250,000 | Vaughn David | |
| Boyington Tyler M | $179,000 | None Available |
Mortgage History
| Date | Status | Borrower | Loan Amount |
|---|---|---|---|
| Open | Copeland Katlin Marie | $237,500 | |
| Previous Owner | Boyington Tyler M | $175,757 | |
| Previous Owner | Wyers William W | $155,000 |
Property History
| Date | Event | Price | Change | Sq Ft Price |
|---|---|---|---|---|
| 08/26/2022 08/26/22 | Sold | $250,000 | +6.3% | $124 / Sq Ft |
| 07/27/2022 07/27/22 | Pending | -- | -- | -- |
| 07/22/2022 07/22/22 | For Sale | $235,255 | -- | $117 / Sq Ft |
Tax History Compared to Growth
Tax History
| Year | Tax Paid | Tax Assessment Tax Assessment Total Assessment is a certain percentage of the fair market value that is determined by local assessors to be the total taxable value of land and additions on the property. | Land | Improvement |
|---|---|---|---|---|
| 2024 | $994 | $21,880 | $2,500 | $19,380 |
| 2023 | $994 | $18,320 | $2,000 | $16,320 |
| 2022 | $718 | $16,170 | $1,250 | $14,920 |
| 2021 | $705 | $15,910 | $1,170 | $14,740 |
| 2020 | $714 | $16,080 | $1,170 | $14,910 |
| 2019 | $663 | $15,050 | $1,500 | $13,550 |
| 2018 | $671 | $15,220 | $0 | $0 |
| 2017 | $693 | $15,660 | $0 | $0 |
| 2016 | $700 | $15,820 | $0 | $0 |
| 2013 | $619 | $14,260 | $0 | $0 |
Agents Affiliated with this Home
-
Sam Calderone

Seller's Agent in 2022
Sam Calderone
RE/MAX
(251) 680-6635
1 in this area
334 Total Sales
-
Galloway Home
G
Buyer's Agent in 2022
Galloway Home
RE/MAX
(251) 401-1974
2 in this area
48 Total Sales
Map
Source: Gulf Coast MLS (Mobile Area Association of REALTORS®)
MLS Number: 7088011
APN: 24-06-13-4-000-022
- 8070 Oak Hill Dr
- 4435 Schillinger Rd N
- 4260 Penn Dr
- 4930 Lott Rd
- 8614 Brooklyn Ct
- 8602 Brooklyn Ct
- 8594 Brooklyn Ct
- 4470 Harvest Blvd E
- 0 Sweetbriar Ln Unit 7535713
- 0 Sweetbriar Ln Unit 7426128
- 7575 Monroe Ln
- 7501 Monroe Ln
- 4340 Pamona Pkwy
- 5270 Rodgers Rd
- 3450 Whitestone Dr
- 3415 Harwell Rd
- 4050 Firetower Rd
- 4030 Firetower Rd
- 0 Ching Dairy Loop Rd S
- 3301 Schillinger Rd N
- 4370 Red Creek Rd
- 4360 Red Creek Rd
- 4340 Red Creek Rd
- 4320 Red Creek Rd
- 4335 Red Creek Rd
- 4345 Red Creek Rd
- 4310 Red Creek Rd
- 4325 Red Creek Rd
- 4300 Red Creek Rd
- 4289 Red Creek Rd
- 4280 Red Creek Rd
- 8080 Oak Hill Dr
- 4281 Red Creek Rd
- 8071 Oak Hill Dr Extension N
- 8071 Oak Hill Drive Extension N
- 7960 Oak Hill Dr
- 7940 Oak Hill Dr
- 7970 Oak Hill Dr
- 8000 Oak Hill Dr
- 7930 Oak Hill Dr
